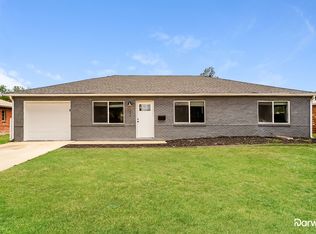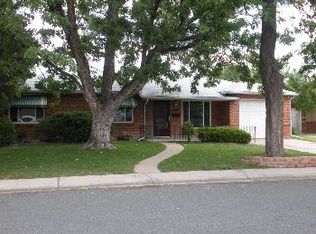Sold for $440,000 on 08/26/25
$440,000
996 Quentin Street, Aurora, CO 80011
3beds
1,401sqft
Single Family Residence
Built in 1953
8,451 Square Feet Lot
$434,300 Zestimate®
$314/sqft
$2,536 Estimated rent
Home value
$434,300
$408,000 - $465,000
$2,536/mo
Zestimate® history
Loading...
Owner options
Explore your selling options
What's special
Welcome to 996 Quentin Street, a beautifully updated ranch-style home offering classic charm and modern comfort. This 3-bed, 2-bath gem features an open layout with new flooring, fresh paint, and abundant natural light. The remodeled kitchen includes new granite countertops, new cabinetry, and new stainless steel appliances, perfect for everyday living or entertaining. Both bathrooms have been updated with contemporary fixtures and tasteful tile work. Step outside to a spacious patio, ideal for relaxing or hosting guests. The home sits on a generous 8,450 sq ft lot with great curb appeal, an attached garage, central A/C, and forced-air heating. Located in the welcoming Jewell Heights–Hoffman Heights neighborhood, you’ll enjoy easy access to local schools, dining, and shopping. This move-in-ready home offers style, comfort, and convenience in one of Aurora’s most desirable areas. Don’t miss your chance to make 996 Quentin Street your new home.
Zillow last checked: 8 hours ago
Listing updated: August 26, 2025 at 04:02pm
Listed by:
The Awaka Group 720-740-1058,
Keller Williams Trilogy,
Mahmoud Dumaidi 303-618-2030,
Keller Williams Trilogy
Bought with:
Sonya Peterson, 100031639
LIV Sotheby's International Realty
Source: REcolorado,MLS#: 7809375
Facts & features
Interior
Bedrooms & bathrooms
- Bedrooms: 3
- Bathrooms: 2
- Full bathrooms: 2
- Main level bathrooms: 2
- Main level bedrooms: 3
Primary bedroom
- Level: Main
Bedroom
- Level: Main
Bedroom
- Level: Main
Primary bathroom
- Level: Main
Bathroom
- Level: Main
Kitchen
- Level: Main
Living room
- Level: Main
Heating
- Forced Air
Cooling
- Central Air
Features
- Has basement: No
Interior area
- Total structure area: 1,401
- Total interior livable area: 1,401 sqft
- Finished area above ground: 1,401
Property
Parking
- Total spaces: 1
- Parking features: Garage - Attached
- Attached garage spaces: 1
Features
- Levels: One
- Stories: 1
Lot
- Size: 8,451 sqft
- Features: Level
Details
- Parcel number: 031061270
- Special conditions: Standard
Construction
Type & style
- Home type: SingleFamily
- Property subtype: Single Family Residence
Materials
- Other
- Roof: Other
Condition
- Updated/Remodeled
- Year built: 1953
Utilities & green energy
- Sewer: Public Sewer
- Water: Public
Community & neighborhood
Location
- Region: Aurora
- Subdivision: Hoffman Town
Other
Other facts
- Listing terms: Cash,Conventional,FHA,VA Loan
- Ownership: Individual
Price history
| Date | Event | Price |
|---|---|---|
| 8/26/2025 | Sold | $440,000-1.1%$314/sqft |
Source: | ||
| 8/4/2025 | Pending sale | $445,000$318/sqft |
Source: | ||
| 7/25/2025 | Listed for sale | $445,000+39.1%$318/sqft |
Source: | ||
| 6/6/2025 | Sold | $320,000+258.8%$228/sqft |
Source: Public Record | ||
| 9/23/1996 | Sold | $89,192+48.7%$64/sqft |
Source: Public Record | ||
Public tax history
| Year | Property taxes | Tax assessment |
|---|---|---|
| 2024 | $2,478 +14.5% | $26,659 -13% |
| 2023 | $2,164 -3.1% | $30,639 +42.2% |
| 2022 | $2,234 | $21,552 -2.8% |
Find assessor info on the county website
Neighborhood: Jewell Heights - Hoffman Heights
Nearby schools
GreatSchools rating
- 4/10Aurora Central High SchoolGrades: PK-12Distance: 0.4 mi
- 3/10Vaughn Elementary SchoolGrades: PK-5Distance: 0.5 mi
- 4/10North Middle School Health Sciences And TechnologyGrades: 6-8Distance: 1.2 mi
Schools provided by the listing agent
- Elementary: Vaughn
- Middle: South
- High: Aurora Central
- District: Adams-Arapahoe 28J
Source: REcolorado. This data may not be complete. We recommend contacting the local school district to confirm school assignments for this home.
Get a cash offer in 3 minutes
Find out how much your home could sell for in as little as 3 minutes with a no-obligation cash offer.
Estimated market value
$434,300
Get a cash offer in 3 minutes
Find out how much your home could sell for in as little as 3 minutes with a no-obligation cash offer.
Estimated market value
$434,300

