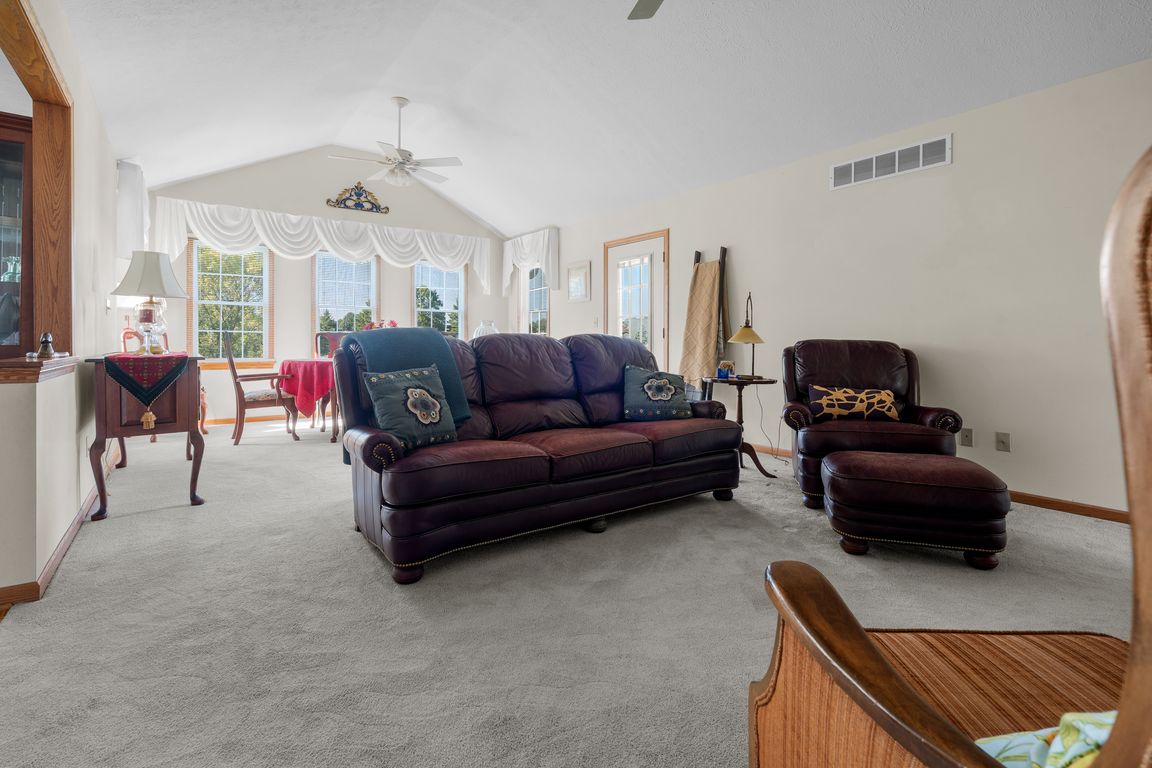Open: Sat 11am-12:30pm

For sale
$329,000
2beds
2,109sqft
996 Rosemarie Cir, Wadsworth, OH 44281
2beds
2,109sqft
Condominium, multi family, single family residence
Built in 2001
2 Attached garage spaces
$156 price/sqft
$295 monthly HOA fee
What's special
Private patioBright and invitingFirst-floor laundryVaulted great roomWalk-in closetPlenty of cabinetry
HIGHEST AND BEST DUE 2PM THURSDAY 10-9-2025.Welcome to 996 Rosemarie Circle in Wadsworth, a beautifully maintained 55+ community that combines smart design with everyday comfort. This low-maintenance condo offers just over 2,100 square feet of first-floor living, built for ease, flexibility, and flow. Step inside and immediately feel how open and comfortable ...
- 2 days |
- 282 |
- 3 |
Likely to sell faster than
Source: MLS Now,MLS#: 5162363 Originating MLS: Medina County Board of REALTORS
Originating MLS: Medina County Board of REALTORS
Travel times
Family Room
Kitchen
Primary Bedroom
Zillow last checked: 7 hours ago
Listing updated: 7 hours ago
Listing Provided by:
Kyle Thomas 330-232-6320 kylethomas@stoufferrealty.com,
Berkshire Hathaway HomeServices Stouffer Realty
Source: MLS Now,MLS#: 5162363 Originating MLS: Medina County Board of REALTORS
Originating MLS: Medina County Board of REALTORS
Facts & features
Interior
Bedrooms & bathrooms
- Bedrooms: 2
- Bathrooms: 2
- Full bathrooms: 2
- Main level bathrooms: 2
- Main level bedrooms: 2
Primary bedroom
- Description: Flooring: Carpet,Wood
- Level: First
- Dimensions: 19.00 x 13.00
Bedroom
- Description: Flooring: Carpet
- Level: First
- Dimensions: 19.00 x 14.00
Den
- Description: Flooring: Carpet
- Level: First
- Dimensions: 11.00 x 10.00
Eat in kitchen
- Description: Flooring: Hardwood
- Level: First
- Dimensions: 22.00 x 14.00
Family room
- Description: Flooring: Carpet
- Features: Fireplace
- Level: First
- Dimensions: 15.00 x 12.00
Living room
- Description: Flooring: Carpet
- Features: Fireplace
- Level: First
- Dimensions: 14.00 x 12.00
Heating
- Forced Air, Gas
Cooling
- Central Air
Appliances
- Included: Dryer, Dishwasher, Disposal, Range, Refrigerator, Washer
- Laundry: In Hall, Main Level
Features
- Ceiling Fan(s), Eat-in Kitchen, Vaulted Ceiling(s)
- Basement: Full,Unfinished,Walk-Out Access
- Number of fireplaces: 1
- Fireplace features: Double Sided, Family Room, Gas Log, Living Room
Interior area
- Total structure area: 2,109
- Total interior livable area: 2,109 sqft
- Finished area above ground: 2,109
Video & virtual tour
Property
Parking
- Total spaces: 2
- Parking features: Attached, Electricity, Garage, Garage Door Opener, Paved
- Attached garage spaces: 2
Accessibility
- Accessibility features: Accessible Full Bath, Accessible Bedroom, Accessible Closets, Accessible Central Living Area, Accessible Approach with Ramp, Accessible Doors, Accessible Entrance, Accessible Hallway(s)
Features
- Levels: One
- Stories: 1
- Patio & porch: Patio
- Pool features: None
Lot
- Features: Other
Details
- Parcel number: 04020A22085
Construction
Type & style
- Home type: Condo
- Architectural style: Cluster Home,Ranch
- Property subtype: Condominium, Multi Family, Single Family Residence
- Attached to another structure: Yes
Materials
- Vinyl Siding
- Foundation: Block
- Roof: Asphalt,Fiberglass
Condition
- Year built: 2001
Details
- Warranty included: Yes
Utilities & green energy
- Sewer: Public Sewer
- Water: Public
Community & HOA
Community
- Senior community: Yes
- Subdivision: Villa Of Sterling Oaks
HOA
- Has HOA: Yes
- Services included: Association Management, Insurance, Maintenance Grounds, Maintenance Structure, Reserve Fund, Snow Removal
- HOA fee: $295 monthly
- HOA name: Villas Of Sterling Oaks
Location
- Region: Wadsworth
Financial & listing details
- Price per square foot: $156/sqft
- Tax assessed value: $268,280
- Annual tax amount: $2,692
- Date on market: 10/6/2025