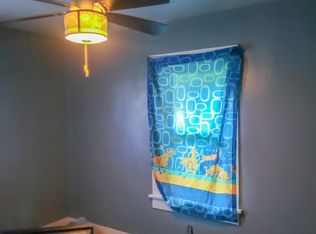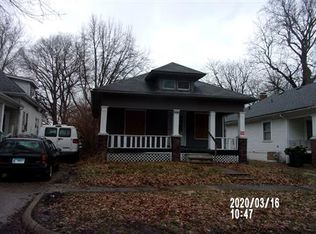Sold for $69,900
$69,900
996 W Packard St, Decatur, IL 62522
3beds
1,260sqft
Single Family Residence
Built in 1910
6,098.4 Square Feet Lot
$74,400 Zestimate®
$55/sqft
$1,268 Estimated rent
Home value
$74,400
$63,000 - $88,000
$1,268/mo
Zestimate® history
Loading...
Owner options
Explore your selling options
What's special
Charming and well maintained 3 bedroom, 1.5 bath home with original hardwood floors, new carpet upstairs. Half Bath added off Kitchen. Rooms are so spacious you must come see to realize just how much space there is!
Recent updates include a brand new furnace and central air (2024) for year round comfort. Some new windows. 2019 Roof and Water Heater. Enjoy extra living space in the back enclosed or open air front porches, perfect for relaxing or entertaining. The home features a full unfinished basement, ideal for storage. Knee wall with basement foundation ensures it stays dry and the floor freshly painted. Washer & Dryer Hookups in Basement. A 2 car carport offers covered parking, and there's an additional shed for storage. Move in ready!
Zillow last checked: 8 hours ago
Listing updated: September 12, 2025 at 06:58am
Listed by:
JJ Devore 217-935-0000,
Century 21 Quest
Bought with:
April Dixon, 475194426
KELLER WILLIAMS-TREC
Source: CIBR,MLS#: 6253058 Originating MLS: Central Illinois Board Of REALTORS
Originating MLS: Central Illinois Board Of REALTORS
Facts & features
Interior
Bedrooms & bathrooms
- Bedrooms: 3
- Bathrooms: 2
- Full bathrooms: 1
- 1/2 bathrooms: 1
Bedroom
- Level: Upper
- Dimensions: 13 x 13
Bedroom
- Level: Upper
- Dimensions: 13 x 12
Bedroom
- Level: Main
- Dimensions: 14 x 16
Dining room
- Level: Main
- Dimensions: 13 x 12
Other
- Level: Upper
Kitchen
- Level: Main
- Dimensions: 13 x 13
Living room
- Level: Main
- Dimensions: 15 x 13
Porch
- Level: Main
- Dimensions: 12 x 6
Heating
- Forced Air
Cooling
- Central Air
Appliances
- Included: Gas Water Heater, None
Features
- Main Level Primary
- Basement: Unfinished,Full
- Has fireplace: No
Interior area
- Total structure area: 1,260
- Total interior livable area: 1,260 sqft
- Finished area above ground: 1,260
- Finished area below ground: 0
Property
Features
- Levels: One and One Half
Lot
- Size: 6,098 sqft
- Dimensions: 50 x 121
Details
- Parcel number: 041210306002
- Zoning: RES
- Special conditions: None
Construction
Type & style
- Home type: SingleFamily
- Architectural style: Bungalow
- Property subtype: Single Family Residence
Materials
- Aluminum Siding
- Foundation: Basement
- Roof: Shingle
Condition
- Year built: 1910
Utilities & green energy
- Sewer: Public Sewer
- Water: Public
Community & neighborhood
Location
- Region: Decatur
Other
Other facts
- Road surface type: Asphalt, None
Price history
| Date | Event | Price |
|---|---|---|
| 9/11/2025 | Sold | $69,900$55/sqft |
Source: | ||
| 8/21/2025 | Pending sale | $69,900$55/sqft |
Source: | ||
| 7/31/2025 | Contingent | $69,900$55/sqft |
Source: | ||
| 7/11/2025 | Listed for sale | $69,900+251.3%$55/sqft |
Source: | ||
| 10/9/2015 | Listing removed | $19,900$16/sqft |
Source: Coldwell Banker Honig-Bell #6151118 Report a problem | ||
Public tax history
| Year | Property taxes | Tax assessment |
|---|---|---|
| 2024 | $820 +0.8% | $8,474 +3.7% |
| 2023 | $814 +3.2% | $8,174 +6% |
| 2022 | $789 +6.4% | $7,710 +7.1% |
Find assessor info on the county website
Neighborhood: 62522
Nearby schools
GreatSchools rating
- 1/10Benjamin Franklin Elementary SchoolGrades: K-6Distance: 1.4 mi
- 1/10Stephen Decatur Middle SchoolGrades: 7-8Distance: 2.7 mi
- 2/10Macarthur High SchoolGrades: 9-12Distance: 0.5 mi
Schools provided by the listing agent
- District: Decatur Dist 61
Source: CIBR. This data may not be complete. We recommend contacting the local school district to confirm school assignments for this home.
Get pre-qualified for a loan
At Zillow Home Loans, we can pre-qualify you in as little as 5 minutes with no impact to your credit score.An equal housing lender. NMLS #10287.


