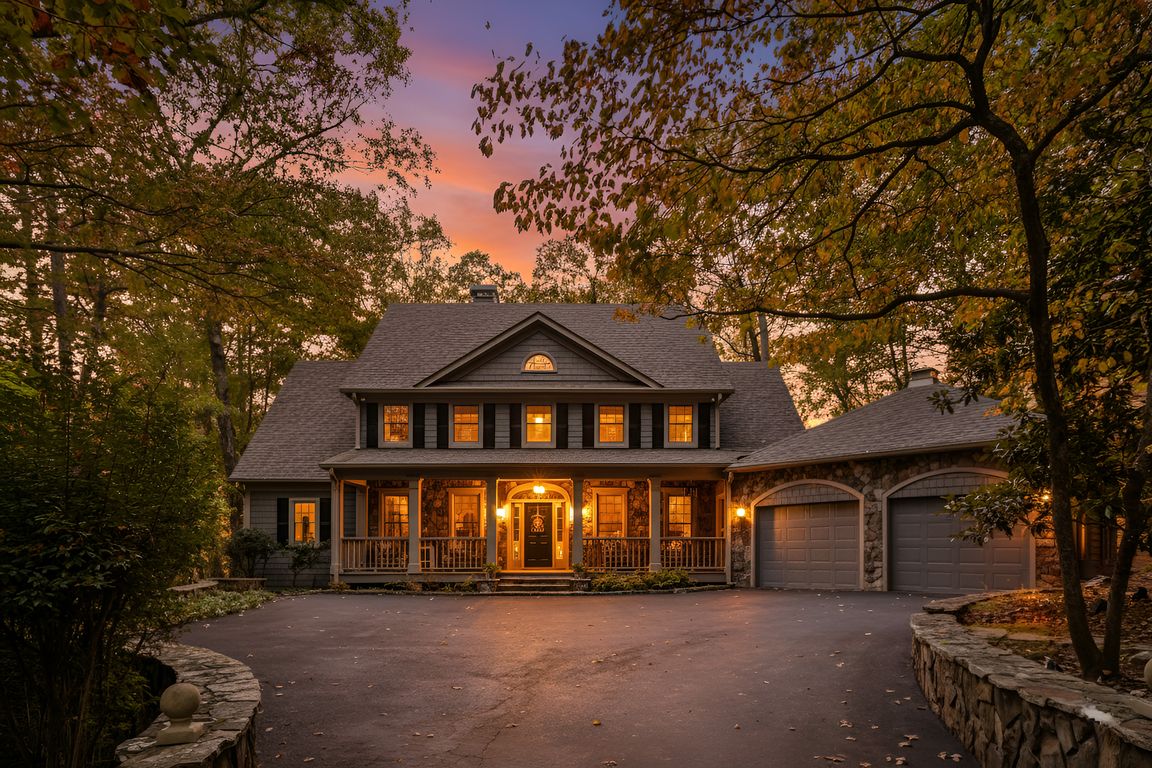
Active
$1,029,900
5beds
5,076sqft
996 Wedgewood Dr, Jasper, GA 30143
5beds
5,076sqft
Single family residence, residential
Built in 1993
0.73 Acres
2 Attached garage spaces
$203 price/sqft
$400 monthly HOA fee
What's special
Stacked stone fireplaceCozy fireplaceSoaring ceilingsStone patioTwo story great roomFloor to ceiling windowsGreen vistas
Enjoy resort style living in this meticulously maintained five bedroom home nestled on a private lot along the signature #2 hole of Big Canoe's Cherokee nine. A long, tree lined driveway leads to the residence, setting a tone of seclusion and serenity. Inside, the two story great room makes a dramatic ...
- 3 days |
- 522 |
- 20 |
Likely to sell faster than
Source: FMLS GA,MLS#: 7668862
Travel times
Kitchen
Primary Bedroom
Primary Bathroom
Great Room
Sunroom
Terrace level family room
Terrace level kitchenette
Zillow last checked: 7 hours ago
Listing updated: 7 hours ago
Listing Provided by:
Thomas Petrigliano,
Century 21 Results,
Carolyn Littell,
Century 21 Results
Source: FMLS GA,MLS#: 7668862
Facts & features
Interior
Bedrooms & bathrooms
- Bedrooms: 5
- Bathrooms: 6
- Full bathrooms: 4
- 1/2 bathrooms: 2
- Main level bathrooms: 1
- Main level bedrooms: 1
Rooms
- Room types: Family Room, Great Room, Library, Office, Sun Room, Workshop
Primary bedroom
- Features: Master on Main, Oversized Master
- Level: Master on Main, Oversized Master
Bedroom
- Features: Master on Main, Oversized Master
Primary bathroom
- Features: Double Vanity, Shower Only
Dining room
- Features: Seats 12+, Separate Dining Room
Kitchen
- Features: Cabinets Other, Eat-in Kitchen, Kitchen Island, Pantry Walk-In, Second Kitchen, Stone Counters, View to Family Room
Heating
- Forced Air, Propane, Zoned
Cooling
- Ceiling Fan(s), Central Air, Electric, Zoned
Appliances
- Included: Dishwasher, Disposal, Dryer, Gas Cooktop, Gas Oven, Microwave, Range Hood, Refrigerator, Self Cleaning Oven, Washer
- Laundry: Main Level, Mud Room
Features
- Bookcases, Cathedral Ceiling(s), High Ceilings 9 ft Lower, High Ceilings 9 ft Main, High Ceilings 9 ft Upper, High Speed Internet, Tray Ceiling(s), Vaulted Ceiling(s), Walk-In Closet(s), Wet Bar
- Flooring: Carpet, Ceramic Tile, Hardwood
- Windows: Double Pane Windows, Insulated Windows
- Basement: Daylight,Exterior Entry,Finished,Finished Bath,Full,Interior Entry
- Number of fireplaces: 2
- Fireplace features: Basement, Factory Built, Gas Log, Great Room
- Common walls with other units/homes: No Common Walls
Interior area
- Total structure area: 5,076
- Total interior livable area: 5,076 sqft
- Finished area above ground: 2,952
- Finished area below ground: 1,699
Video & virtual tour
Property
Parking
- Total spaces: 2
- Parking features: Attached, Driveway, Garage, Garage Door Opener, Garage Faces Front, Kitchen Level, Level Driveway
- Attached garage spaces: 2
- Has uncovered spaces: Yes
Accessibility
- Accessibility features: None
Features
- Levels: Three Or More
- Patio & porch: Covered, Deck, Front Porch, Patio, Rear Porch
- Exterior features: Garden, Gas Grill, Private Yard, Rain Gutters
- Pool features: None
- Spa features: None
- Fencing: None
- Has view: Yes
- View description: Golf Course, Mountain(s), Trees/Woods
- Waterfront features: None
- Body of water: None
Lot
- Size: 0.73 Acres
- Features: Back Yard, Cul-De-Sac, Front Yard, Landscaped, Mountain Frontage
Details
- Additional structures: None
- Parcel number: 047B 066
- Other equipment: Satellite Dish
- Horse amenities: None
Construction
Type & style
- Home type: SingleFamily
- Architectural style: Traditional
- Property subtype: Single Family Residence, Residential
Materials
- Cedar, Stone, Wood Siding
- Foundation: Concrete Perimeter
- Roof: Composition,Shingle
Condition
- Resale
- New construction: No
- Year built: 1993
Utilities & green energy
- Electric: 110 Volts, 220 Volts
- Sewer: Septic Tank
- Water: Public
- Utilities for property: Electricity Available, Phone Available, Underground Utilities, Water Available
Green energy
- Energy efficient items: Appliances, HVAC, Insulation, Thermostat
- Energy generation: None
Community & HOA
Community
- Features: Clubhouse, Fishing, Fitness Center, Gated, Golf, Homeowners Assoc, Lake, Marina, Pickleball, Pool, Restaurant, Tennis Court(s)
- Security: Carbon Monoxide Detector(s), Security Gate, Security Guard, Smoke Detector(s)
- Subdivision: Big Canoe
HOA
- Has HOA: Yes
- Services included: Security, Trash
- HOA fee: $400 monthly
Location
- Region: Jasper
Financial & listing details
- Price per square foot: $203/sqft
- Tax assessed value: $735,362
- Annual tax amount: $5,634
- Date on market: 10/22/2025
- Electric utility on property: Yes
- Road surface type: Asphalt, Paved