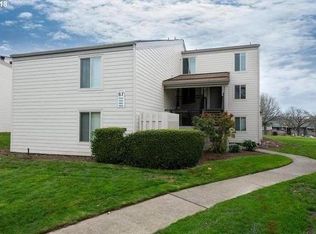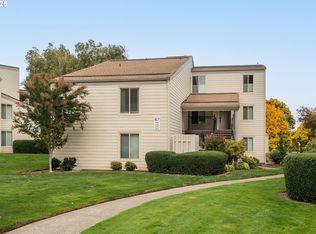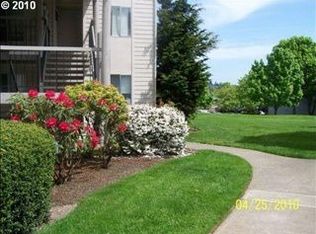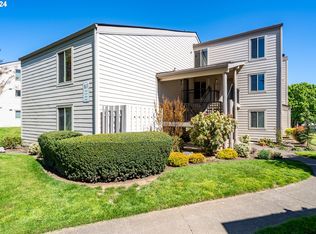Sold
$325,000
9960 SW Trapper Ter, Beaverton, OR 97008
2beds
1,072sqft
Residential, Condominium
Built in 1989
-- sqft lot
$310,500 Zestimate®
$303/sqft
$1,809 Estimated rent
Home value
$310,500
$292,000 - $329,000
$1,809/mo
Zestimate® history
Loading...
Owner options
Explore your selling options
What's special
Totally Renovated one-level condo in the beautiful “On the Greens” community! Spacious and open floor plan features windows on three sides, a wood burning fireplace with new tile surround, two bathrooms, two large bedrooms, in-unit laundry, and ample closet space. Kitchen updated with new cabinets, quartz counters and induction range; Remodeled bathrooms with new vanities and fixtures; new paint and luxury vinyl plank floorings throughout. New mini-split and hot water tank. Enjoy evergreen views of rolling lawn from covered patio (and don’t miss attached shed). Covered parking, plenty of additional guest parking and option for RV or boat storage. Well managed HOA with lots of perks including swimming and tennis. Walk to Whole Foods, Restaurants, Cafes, the Fanno Creek Trail System which goes from SW Portland to Tigard through green space and parks the whole way. No rental cap!
Zillow last checked: 8 hours ago
Listing updated: October 15, 2024 at 09:56am
Listed by:
Erika George 503-349-5449,
Living Room Realty,
Kari McGee 971-322-6612,
Living Room Realty
Bought with:
Blake Ellis, 200509323
Windermere Realty Trust
Source: RMLS (OR),MLS#: 24494842
Facts & features
Interior
Bedrooms & bathrooms
- Bedrooms: 2
- Bathrooms: 2
- Full bathrooms: 2
- Main level bathrooms: 2
Primary bedroom
- Features: Bathroom, Double Closet, Suite, Vinyl Floor
- Level: Main
- Area: 154
- Dimensions: 14 x 11
Bedroom 2
- Features: Closet, Vinyl Floor
- Level: Main
- Area: 154
- Dimensions: 14 x 11
Dining room
- Features: Great Room, Vinyl Floor
- Level: Main
- Area: 112
- Dimensions: 14 x 8
Kitchen
- Features: Dishwasher, Disposal, Eat Bar, Microwave, Free Standing Range, Vinyl Floor
- Level: Main
- Area: 84
- Width: 7
Living room
- Features: Fireplace, Great Room, Sliding Doors, Vinyl Floor
- Level: Main
- Area: 195
- Dimensions: 15 x 13
Heating
- Mini Split, Zoned, Fireplace(s)
Cooling
- Has cooling: Yes
Appliances
- Included: Convection Oven, Dishwasher, Disposal, Free-Standing Range, Free-Standing Refrigerator, Microwave, Plumbed For Ice Maker, Stainless Steel Appliance(s), Washer/Dryer, Electric Water Heater
- Laundry: Laundry Room
Features
- Quartz, Built-in Features, Closet, Great Room, Eat Bar, Bathroom, Double Closet, Suite
- Flooring: Vinyl
- Doors: Sliding Doors
- Windows: Double Pane Windows, Vinyl Frames
- Basement: None
- Number of fireplaces: 1
- Fireplace features: Wood Burning
Interior area
- Total structure area: 1,072
- Total interior livable area: 1,072 sqft
Property
Parking
- Total spaces: 1
- Parking features: Carport, Deeded, Condo Garage (Other)
- Garage spaces: 1
- Has carport: Yes
Accessibility
- Accessibility features: Accessible Entrance, Ground Level, Main Floor Bedroom Bath, Minimal Steps, One Level, Pathway, Utility Room On Main, Accessibility
Features
- Stories: 1
- Entry location: Ground Floor
- Patio & porch: Covered Patio
- Exterior features: Tennis Court(s)
- Has private pool: Yes
Lot
- Features: Commons, Level
Details
- Parcel number: R2002118
Construction
Type & style
- Home type: Condo
- Architectural style: NW Contemporary
- Property subtype: Residential, Condominium
Materials
- Cement Siding
- Foundation: Slab
- Roof: Composition
Condition
- Resale
- New construction: No
- Year built: 1989
Utilities & green energy
- Sewer: Public Sewer
- Water: Public
Community & neighborhood
Location
- Region: Beaverton
- Subdivision: On The Greens
HOA & financial
HOA
- Has HOA: Yes
- HOA fee: $465 monthly
- Amenities included: All Landscaping, Exterior Maintenance, Front Yard Landscaping, Insurance, Maintenance Grounds, Management, Meeting Room, Party Room, Pool, Road Maintenance, Tennis Court, Trash
Other
Other facts
- Listing terms: Contract,Conventional,FHA,VA Loan
- Road surface type: Paved
Price history
| Date | Event | Price |
|---|---|---|
| 10/15/2024 | Sold | $325,000+3.2%$303/sqft |
Source: | ||
| 9/25/2024 | Pending sale | $315,000$294/sqft |
Source: | ||
| 9/19/2024 | Listed for sale | $315,000+39.4%$294/sqft |
Source: | ||
| 5/31/2019 | Sold | $226,000+2.7%$211/sqft |
Source: | ||
| 4/22/2019 | Pending sale | $220,000$205/sqft |
Source: Windermere Realty Trust #19071769 | ||
Public tax history
| Year | Property taxes | Tax assessment |
|---|---|---|
| 2024 | $3,100 +5.9% | $142,670 +3% |
| 2023 | $2,927 +4.5% | $138,520 +3% |
| 2022 | $2,802 +3.6% | $134,490 |
Find assessor info on the county website
Neighborhood: Greenway
Nearby schools
GreatSchools rating
- 8/10Greenway Elementary SchoolGrades: PK-5Distance: 0.4 mi
- 3/10Conestoga Middle SchoolGrades: 6-8Distance: 0.3 mi
- 5/10Southridge High SchoolGrades: 9-12Distance: 0.5 mi
Schools provided by the listing agent
- Elementary: Greenway
- Middle: Conestoga
- High: Southridge
Source: RMLS (OR). This data may not be complete. We recommend contacting the local school district to confirm school assignments for this home.
Get a cash offer in 3 minutes
Find out how much your home could sell for in as little as 3 minutes with a no-obligation cash offer.
Estimated market value
$310,500
Get a cash offer in 3 minutes
Find out how much your home could sell for in as little as 3 minutes with a no-obligation cash offer.
Estimated market value
$310,500



