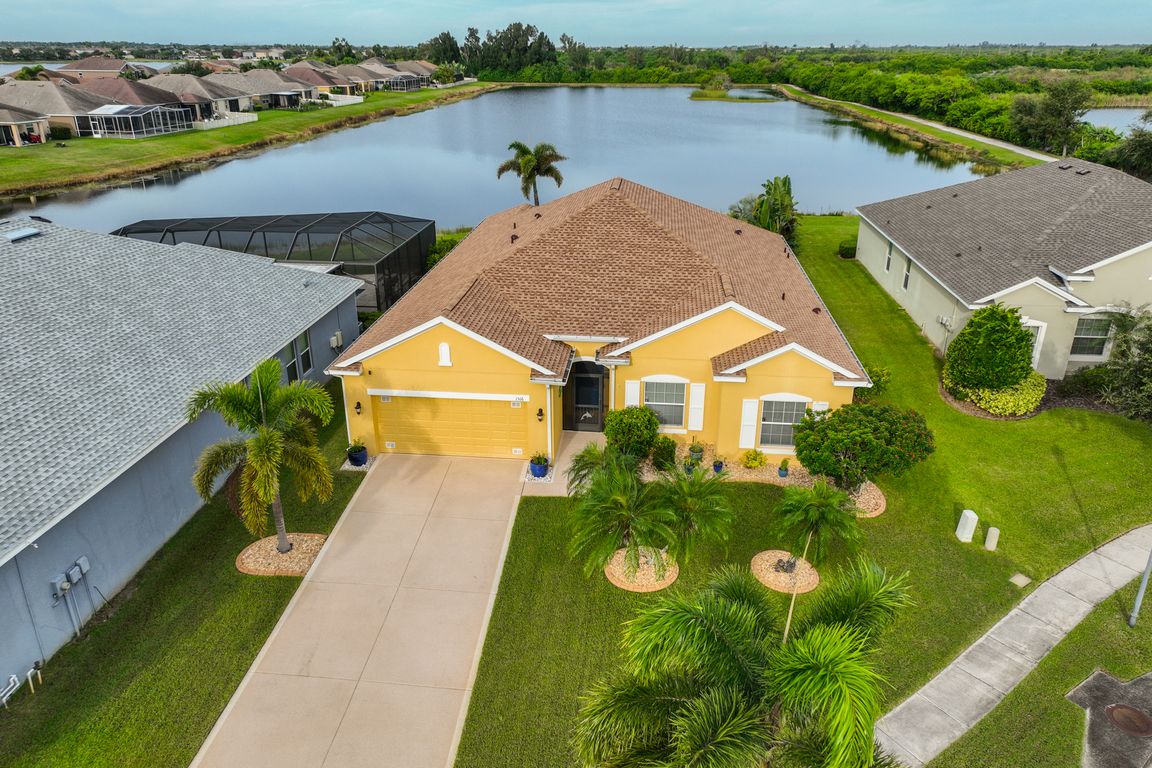
For sale
$430,000
4beds
2,653sqft
1516 Yale Castle Ct, Ruskin, FL 33570
4beds
2,653sqft
Single family residence
Built in 2011
0.26 Acres
2 Attached garage spaces
$162 price/sqft
$32 monthly HOA fee
What's special
Screened lanaiLarge center islandCorner pantryGranite countertopsLarge windowsFlex roomWaterfront home
Here’s the waterfront home on a cul-de-sac that you’ve been waiting for! This beautifully maintained 4-bedroom + flex room, 2.5-bath home offers breathtaking WEST-FACING water and sunset views. No mandatory flood insurance is required, a new roof in 2025 and a new A/C in 2024 offering peace of mind! Pride of ...
- 10 days |
- 462 |
- 24 |
Likely to sell faster than
Source: Stellar MLS,MLS#: TB8430482 Originating MLS: Suncoast Tampa
Originating MLS: Suncoast Tampa
Travel times
Living Room
Kitchen
Primary Bedroom
Patio
Zillow last checked: 7 hours ago
Listing updated: September 25, 2025 at 03:51am
Listing Provided by:
Melissa Davis 941-704-5708,
COLDWELL BANKER REALTY 813-286-6563,
Gunner Davis 813-323-6955,
COLDWELL BANKER REALTY
Source: Stellar MLS,MLS#: TB8430482 Originating MLS: Suncoast Tampa
Originating MLS: Suncoast Tampa

Facts & features
Interior
Bedrooms & bathrooms
- Bedrooms: 4
- Bathrooms: 3
- Full bathrooms: 2
- 1/2 bathrooms: 1
Rooms
- Room types: Great Room, Utility Room
Primary bedroom
- Features: Walk-In Closet(s)
- Level: First
- Area: 221 Square Feet
- Dimensions: 13x17
Bedroom 2
- Features: Built-in Closet
- Level: First
- Area: 120 Square Feet
- Dimensions: 10x12
Bedroom 3
- Features: Built-in Closet
- Level: First
- Area: 110 Square Feet
- Dimensions: 10x11
Bedroom 4
- Features: Built-in Closet
- Level: First
- Area: 110 Square Feet
- Dimensions: 10x11
Balcony porch lanai
- Level: First
- Area: 220 Square Feet
- Dimensions: 10x22
Den
- Level: First
- Area: 132 Square Feet
- Dimensions: 11x12
Dinette
- Level: First
- Area: 110 Square Feet
- Dimensions: 10x11
Dining room
- Level: First
- Area: 126 Square Feet
- Dimensions: 9x14
Kitchen
- Level: First
- Area: 204 Square Feet
- Dimensions: 12x17
Living room
- Level: First
- Area: 154 Square Feet
- Dimensions: 11x14
Heating
- Central, Heat Pump
Cooling
- Central Air
Appliances
- Included: Dishwasher, Microwave, Range, Refrigerator
- Laundry: Electric Dryer Hookup, Inside, Laundry Room
Features
- Ceiling Fan(s), High Ceilings, Open Floorplan, Split Bedroom, Walk-In Closet(s)
- Flooring: Carpet, Ceramic Tile, Laminate
- Doors: Sliding Doors
- Has fireplace: No
Interior area
- Total structure area: 3,384
- Total interior livable area: 2,653 sqft
Video & virtual tour
Property
Parking
- Total spaces: 2
- Parking features: Garage Door Opener
- Attached garage spaces: 2
Features
- Levels: One
- Stories: 1
- Patio & porch: Front Porch, Rear Porch, Screened
- Exterior features: Private Mailbox, Sidewalk
- Has view: Yes
- View description: Lake, Pond
- Has water view: Yes
- Water view: Lake,Pond
- Waterfront features: Lake Front, Pond, Pond Access
Lot
- Size: 0.26 Acres
- Dimensions: 72 x 154
- Features: Cul-De-Sac, Sidewalk
- Residential vegetation: Trees/Landscaped
Details
- Parcel number: U0632199DK00000000271.0
- Zoning: PD
- Special conditions: None
Construction
Type & style
- Home type: SingleFamily
- Architectural style: Contemporary,Ranch
- Property subtype: Single Family Residence
Materials
- Block, Stucco
- Foundation: Slab
- Roof: Shingle
Condition
- New construction: No
- Year built: 2011
Utilities & green energy
- Sewer: Public Sewer
- Water: Public
- Utilities for property: BB/HS Internet Available, Electricity Connected, Sewer Connected, Water Connected
Community & HOA
Community
- Features: Deed Restrictions, Dog Park, Playground, Pool, Sidewalks
- Subdivision: BAHIA LAKES PH 4
HOA
- Has HOA: Yes
- Services included: Community Pool, Pool Maintenance
- HOA fee: $32 monthly
- HOA name: Qualified Property Management
- HOA phone: 727-869-9700
- Pet fee: $0 monthly
Location
- Region: Ruskin
Financial & listing details
- Price per square foot: $162/sqft
- Tax assessed value: $405,008
- Annual tax amount: $6,416
- Date on market: 9/23/2025
- Listing terms: Cash,Conventional,FHA,VA Loan
- Ownership: Fee Simple
- Total actual rent: 0
- Electric utility on property: Yes
- Road surface type: Paved, Asphalt