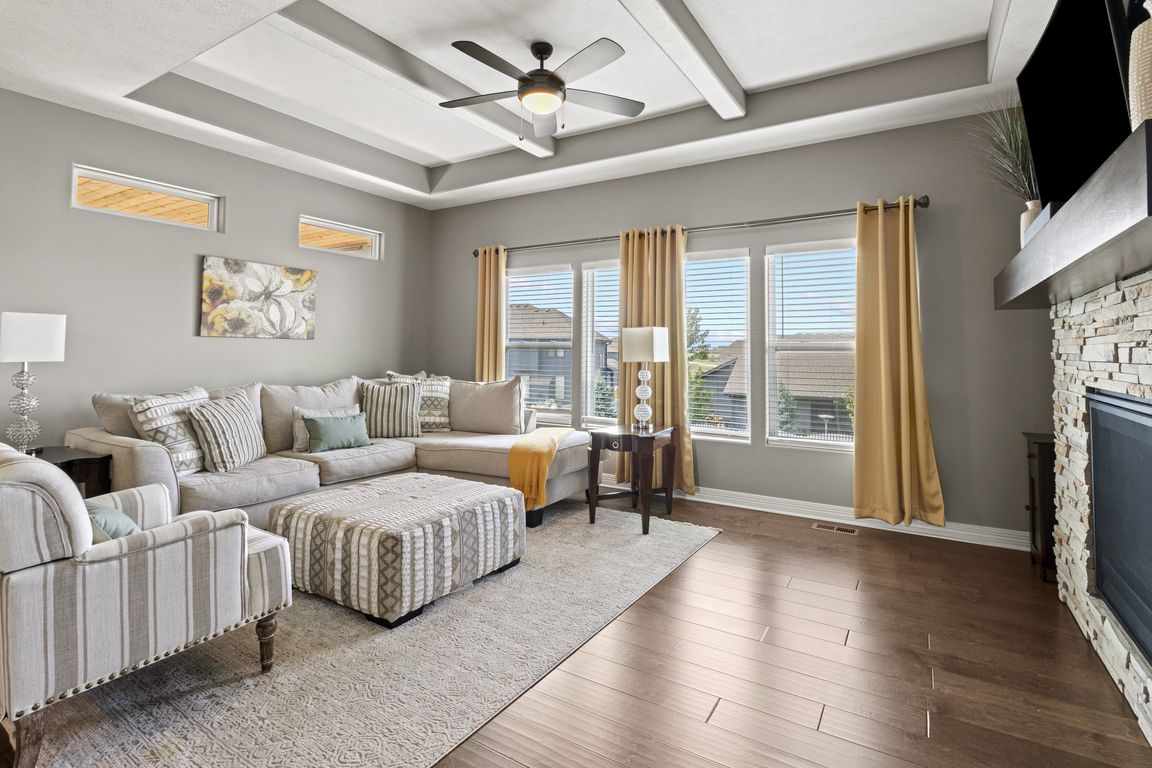
For salePrice cut: $15K (9/25)
$500,000
4beds
2,568sqft
9964 S 105th Ave, Papillion, NE 68046
4beds
2,568sqft
Single family residence
Built in 2019
0.31 Acres
3 Attached garage spaces
$195 price/sqft
$100 annually HOA fee
What's special
Private covered deckSprinkler systemGenerous lotEntertaining guestsLush landscapingTimeless charmExpansive primary suite
Step into this gorgeous 4-bed, 3-bath home nestled in the sought-after Granite Lake community. With 2,568 sq ft of beautifully designed living space spread across two levels, this 2019-built gem perfectly blends modern comfort with timeless charm. Imagine cozy evenings by the fireplace in the inviting family room, or entertaining guests ...
- 26 days |
- 1,498 |
- 59 |
Source: GPRMLS,MLS#: 22525896
Travel times
Living Room
Kitchen
Primary Bedroom
Zillow last checked: 7 hours ago
Listing updated: September 25, 2025 at 07:12am
Listed by:
Amanda Sway 402-403-9196,
BHHS Ambassador Real Estate,
Adam Briley 402-614-6922,
BHHS Ambassador Real Estate
Source: GPRMLS,MLS#: 22525896
Facts & features
Interior
Bedrooms & bathrooms
- Bedrooms: 4
- Bathrooms: 3
- Full bathrooms: 1
- 3/4 bathrooms: 1
- 1/2 bathrooms: 1
- Main level bathrooms: 1
Primary bedroom
- Level: Second
- Area: 305.45
- Dimensions: 20.5 x 14.9
Bedroom 1
- Level: Second
- Area: 136.89
- Dimensions: 11.7 x 11.7
Bedroom 2
- Level: Second
- Area: 134.31
- Dimensions: 12.1 x 11.1
Bedroom 3
- Level: Second
- Area: 145.2
- Dimensions: 12.1 x 12
Primary bathroom
- Features: 3/4, Double Sinks
Dining room
- Level: Main
- Area: 139.15
- Dimensions: 12.1 x 11.5
Family room
- Level: Main
- Area: 234.49
- Dimensions: 17.9 x 13.1
Kitchen
- Level: Main
- Area: 141.45
- Dimensions: 12.3 x 11.5
Basement
- Area: 1202
Heating
- Natural Gas, Forced Air
Cooling
- Central Air
Appliances
- Included: Range, Refrigerator, Washer, Dishwasher, Dryer, Disposal, Microwave
Features
- High Ceilings
- Flooring: Wood, Carpet
- Basement: Unfinished
- Number of fireplaces: 1
Interior area
- Total structure area: 2,568
- Total interior livable area: 2,568 sqft
- Finished area above ground: 2,568
- Finished area below ground: 0
Property
Parking
- Total spaces: 3
- Parking features: Attached
- Attached garage spaces: 3
Features
- Levels: Two
- Patio & porch: Patio
- Exterior features: Sprinkler System
- Fencing: None
Lot
- Size: 0.31 Acres
- Dimensions: 14.2 x 76.4 x 25.9 x 139.5 x 133.9
- Features: Over 1/4 up to 1/2 Acre, Subdivided, Public Sidewalk
Details
- Parcel number: 011600681
Construction
Type & style
- Home type: SingleFamily
- Property subtype: Single Family Residence
Materials
- Stone, Wood Siding
- Foundation: Concrete Perimeter
- Roof: Composition
Condition
- Not New and NOT a Model
- New construction: No
- Year built: 2019
Utilities & green energy
- Sewer: Public Sewer
- Water: Public
- Utilities for property: Cable Available
Community & HOA
Community
- Subdivision: GRANITE LAKE
HOA
- Has HOA: Yes
- HOA fee: $100 annually
Location
- Region: Papillion
Financial & listing details
- Price per square foot: $195/sqft
- Tax assessed value: $374,615
- Annual tax amount: $8,285
- Date on market: 9/11/2025
- Listing terms: VA Loan,FHA,Conventional,Cash
- Ownership: Fee Simple