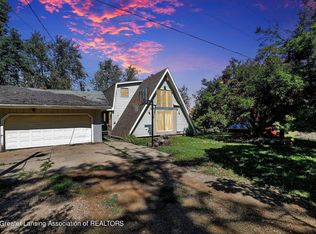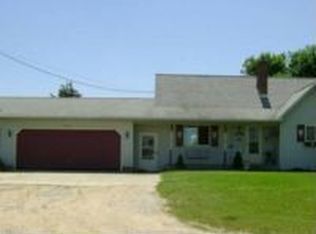Sold for $249,900
$249,900
9966 Bauer Rd, Dewitt, MI 48820
3beds
1,600sqft
Single Family Residence
Built in 2002
2.01 Acres Lot
$254,200 Zestimate®
$156/sqft
$2,204 Estimated rent
Home value
$254,200
$211,000 - $305,000
$2,204/mo
Zestimate® history
Loading...
Owner options
Explore your selling options
What's special
Welcome to this move-in ready 3-bedroom, 2-bath ranch home nestled on 2.01 acres in a peaceful DeWitt setting in the Grand Ledge School district! Built in 2002, this home offers the perfect blend of comfort and functionality with features like a spacious kitchen with breakfast bar, cathedral ceilings, first-floor laundry, a breezeway for added convenience, and a HUGE full basement for extra storage or future living space. You'll love the updated flooring and updated paint throughout, along with newer mechanicals including the roof and water heater. Kitchen appliances are included, and the attached 2 + car garage adds even more value, it almost feels like a pole barn! This one is ready for you to call home, don't miss this out! Call to schedule your tour today.
Zillow last checked: 8 hours ago
Listing updated: August 25, 2025 at 08:18am
Listed by:
Missy Lord 517-669-8118,
RE/MAX Real Estate Professionals Dewitt
Bought with:
Staci L Seidelman, 6501433078
DeLong and Co.
Source: Greater Lansing AOR,MLS#: 289699
Facts & features
Interior
Bedrooms & bathrooms
- Bedrooms: 3
- Bathrooms: 2
- Full bathrooms: 2
Primary bedroom
- Level: First
- Area: 168 Square Feet
- Dimensions: 14 x 12
Bedroom 2
- Level: First
- Area: 81 Square Feet
- Dimensions: 9 x 9
Bedroom 3
- Level: First
- Area: 108 Square Feet
- Dimensions: 12 x 9
Dining room
- Level: First
- Area: 84 Square Feet
- Dimensions: 12 x 7
Kitchen
- Level: First
- Area: 156 Square Feet
- Dimensions: 13 x 12
Laundry
- Level: First
- Area: 42 Square Feet
- Dimensions: 7 x 6
Living room
- Level: First
- Area: 168 Square Feet
- Dimensions: 14 x 12
Other
- Description: breezeway
- Level: First
- Area: 150 Square Feet
- Dimensions: 15 x 10
Heating
- Propane
Cooling
- Central Air
Appliances
- Included: Microwave, Washer/Dryer, Refrigerator, Oven, Dishwasher
- Laundry: Common Area, Inside, Main Level
Features
- Double Vanity, High Ceilings, Soaking Tub
- Flooring: Carpet, Simulated Wood
- Basement: Full
- Has fireplace: No
Interior area
- Total structure area: 3,200
- Total interior livable area: 1,600 sqft
- Finished area above ground: 1,600
- Finished area below ground: 0
Property
Parking
- Total spaces: 2
- Parking features: Attached
- Attached garage spaces: 2
Features
- Levels: One
- Stories: 1
- Patio & porch: Deck, Front Porch
- Fencing: Back Yard
Lot
- Size: 2.01 Acres
- Dimensions: 194 x 450
- Features: Back Yard, Front Yard, Open Lot, Secluded, Views
Details
- Foundation area: 1600
- Parcel number: 1916002540003600
- Zoning description: Zoning
Construction
Type & style
- Home type: SingleFamily
- Architectural style: Ranch
- Property subtype: Single Family Residence
Materials
- Vinyl Siding
- Roof: Shingle
Condition
- Year built: 2002
Utilities & green energy
- Sewer: Septic Tank
- Water: Well
Community & neighborhood
Location
- Region: Dewitt
- Subdivision: None
Other
Other facts
- Listing terms: Cash,Conventional
- Road surface type: Dirt
Price history
| Date | Event | Price |
|---|---|---|
| 8/22/2025 | Sold | $249,900$156/sqft |
Source: | ||
| 8/22/2025 | Pending sale | $249,900$156/sqft |
Source: | ||
| 7/22/2025 | Contingent | $249,900$156/sqft |
Source: | ||
| 7/15/2025 | Listed for sale | $249,900+49.6%$156/sqft |
Source: | ||
| 2/2/2023 | Sold | $167,000-7.2%$104/sqft |
Source: Public Record Report a problem | ||
Public tax history
| Year | Property taxes | Tax assessment |
|---|---|---|
| 2025 | $3,487 | $119,800 -3.4% |
| 2024 | -- | $124,000 +14.1% |
| 2023 | -- | $108,700 +4% |
Find assessor info on the county website
Neighborhood: 48820
Nearby schools
GreatSchools rating
- 8/10Wacousta Elementary SchoolGrades: K-4Distance: 3.2 mi
- 7/10Leon W. Hayes Middle SchoolGrades: 7-8Distance: 8.9 mi
- 8/10Grand Ledge High SchoolGrades: 9-12Distance: 8.8 mi
Schools provided by the listing agent
- High: Grand Ledge
Source: Greater Lansing AOR. This data may not be complete. We recommend contacting the local school district to confirm school assignments for this home.
Get pre-qualified for a loan
At Zillow Home Loans, we can pre-qualify you in as little as 5 minutes with no impact to your credit score.An equal housing lender. NMLS #10287.
Sell for more on Zillow
Get a Zillow Showcase℠ listing at no additional cost and you could sell for .
$254,200
2% more+$5,084
With Zillow Showcase(estimated)$259,284

