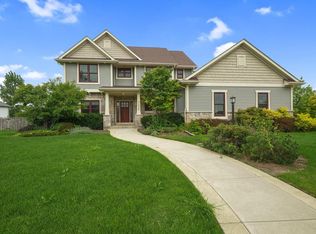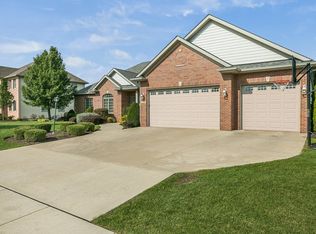Closed
$731,500
9966 Cooper ROAD, Pleasant Prairie, WI 53158
4beds
3,657sqft
Single Family Residence
Built in 2013
0.36 Acres Lot
$717,700 Zestimate®
$200/sqft
$3,922 Estimated rent
Home value
$717,700
$682,000 - $761,000
$3,922/mo
Zestimate® history
Loading...
Owner options
Explore your selling options
What's special
Just turn the key and move into this model home located in desirable Village Green Heights! This meticulously maintained 4 bedroom ranch includes: NEW carpet in master bedroom, vaulted ceilings, Hardwood floors, ceramic tile, gas fireplace, formal dining room, loads of cabinets and counter tops, breakfast bar, eat i kitchen, spacious master with tray ceiling, walk in closet, soaking tub, first floor laundry, lower level is completed finished, perfect for additional room for entertaining, with 3rd bath, rec room, full size windows, wet bar, enjoy your beautiful back yard, with deck and patio, situated on just over 1/3 of an acre, sprinkler system, w/ 3 car garage! Perfect location! Conveniently located near schools, shops, restaurants and minutes to I-94! Perfect for IL commuter
Zillow last checked: 8 hours ago
Listing updated: July 25, 2025 at 07:36am
Listed by:
The Lisa Fabiano Group* 262-671-0784,
EXP Realty, LLC Kenosha
Bought with:
Gitzlaff Team*
Source: WIREX MLS,MLS#: 1921743 Originating MLS: Metro MLS
Originating MLS: Metro MLS
Facts & features
Interior
Bedrooms & bathrooms
- Bedrooms: 4
- Bathrooms: 3
- Full bathrooms: 3
- Main level bedrooms: 3
Primary bedroom
- Level: Main
- Area: 221
- Dimensions: 13 x 17
Bedroom 2
- Level: Main
- Area: 144
- Dimensions: 12 x 12
Bedroom 3
- Level: Main
- Area: 144
- Dimensions: 12 x 12
Bedroom 4
- Level: Lower
- Area: 208
- Dimensions: 13 x 16
Bathroom
- Features: Shower on Lower, Stubbed For Bathroom on Lower, Tub Only, Ceramic Tile, Master Bedroom Bath: Tub/No Shower, Master Bedroom Bath: Walk-In Shower, Master Bedroom Bath, Shower Over Tub
Dining room
- Level: Main
- Area: 143
- Dimensions: 11 x 13
Kitchen
- Level: Main
- Area: 169
- Dimensions: 13 x 13
Living room
- Level: Main
- Area: 357
- Dimensions: 17 x 21
Office
- Level: Lower
- Area: 130
- Dimensions: 13 x 10
Heating
- Natural Gas, Forced Air
Cooling
- Central Air
Appliances
- Included: Dishwasher, Disposal, Dryer, Microwave, Oven, Range, Refrigerator, Washer
Features
- High Speed Internet, Pantry, Cathedral/vaulted ceiling, Walk-In Closet(s), Wet Bar
- Flooring: Wood
- Basement: 8'+ Ceiling,Finished,Full,Full Size Windows,Concrete,Radon Mitigation System,Sump Pump
Interior area
- Total structure area: 3,657
- Total interior livable area: 3,657 sqft
- Finished area above ground: 2,255
- Finished area below ground: 1,402
Property
Parking
- Total spaces: 3
- Parking features: Garage Door Opener, Attached, 3 Car, 1 Space
- Attached garage spaces: 3
Features
- Levels: One
- Stories: 1
- Patio & porch: Deck, Patio
- Exterior features: Sprinkler System
Lot
- Size: 0.36 Acres
Details
- Parcel number: 9241222330659
- Zoning: Res
Construction
Type & style
- Home type: SingleFamily
- Architectural style: Ranch
- Property subtype: Single Family Residence
Materials
- Brick, Brick/Stone, Wood Siding
Condition
- 11-20 Years
- New construction: No
- Year built: 2013
Utilities & green energy
- Sewer: Public Sewer
- Water: Public
- Utilities for property: Cable Available
Community & neighborhood
Security
- Security features: Security System
Location
- Region: Pleasant Prairie
- Subdivision: Village Green
- Municipality: Pleasant Prairie
HOA & financial
HOA
- Has HOA: Yes
- HOA fee: $350 annually
Price history
| Date | Event | Price |
|---|---|---|
| 7/25/2025 | Sold | $731,500-0.5%$200/sqft |
Source: | ||
| 6/26/2025 | Contingent | $734,900$201/sqft |
Source: | ||
| 6/23/2025 | Price change | $734,900-2%$201/sqft |
Source: | ||
| 6/11/2025 | Listed for sale | $749,900+76.4%$205/sqft |
Source: | ||
| 11/21/2014 | Sold | $425,000+553.8%$116/sqft |
Source: Public Record Report a problem | ||
Public tax history
| Year | Property taxes | Tax assessment |
|---|---|---|
| 2024 | $7,614 -1.8% | $659,500 +12.7% |
| 2023 | $7,757 -1.7% | $585,200 |
| 2022 | $7,891 -4.4% | $585,200 +31.8% |
Find assessor info on the county website
Neighborhood: Village Green
Nearby schools
GreatSchools rating
- 7/10Prairie Lane Elementary SchoolGrades: PK-5Distance: 0.7 mi
- 7/10Mahone Middle SchoolGrades: 6-8Distance: 4.1 mi
- 2/10Indian Trail High School And AcademyGrades: 9-12Distance: 4 mi
Schools provided by the listing agent
- Elementary: Prairie Lane
- Middle: Mahone
- High: Indian Trail Hs & Academy
- District: Kenosha
Source: WIREX MLS. This data may not be complete. We recommend contacting the local school district to confirm school assignments for this home.
Get pre-qualified for a loan
At Zillow Home Loans, we can pre-qualify you in as little as 5 minutes with no impact to your credit score.An equal housing lender. NMLS #10287.
Sell for more on Zillow
Get a Zillow Showcase℠ listing at no additional cost and you could sell for .
$717,700
2% more+$14,354
With Zillow Showcase(estimated)$732,054

