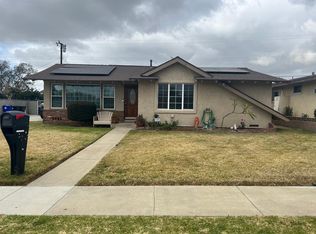Sold for $765,000 on 11/24/25
Listing Provided by:
Martin Cueva DRE #01103656 714-240-2559,
Advance Realty
Bought with: Naveed Mahboobian
$765,000
9966 Vernon Ave, Montclair, CA 91763
4beds
1,633sqft
Single Family Residence
Built in 1957
7,200 Square Feet Lot
$764,900 Zestimate®
$468/sqft
$3,831 Estimated rent
Home value
$764,900
$696,000 - $841,000
$3,831/mo
Zestimate® history
Loading...
Owner options
Explore your selling options
What's special
BACK ON THE MARKET, BUYERS DID NOT QUALIFY.
Move-In Ready Home in Prime Neighborhood!
Don’t miss this beautifully upgraded home located in a desirable neighborhood! Featuring an open floor plan with 4 spacious bedrooms, 2.5 bathrooms, and a generous 7,200 sq ft lot, this property is perfect for comfortable living and entertaining.
Recently remodeled (approx. 2 years ago), the home boasts modern waterproof laminate flooring, stylish light fixtures, recessed lighting, new baseboards, updated toilets, doors, bathroom vanities, and a stunning kitchen with quartz countertops and updated cabinetry. Enjoy year-round comfort with central AC/HVAC, ceiling fans throughout, and newer vinyl windows.
The detached 2-car garage includes a Mini-Split A/C unit—ideal for a potential ADU. A long, wide driveway offers RV access and ample parking for multiple vehicles. The spacious backyard features a large covered patio, perfect for outdoor gatherings.
Located near award-winning schools, beautiful parks, popular shopping destinations, Montclair Plaza, and the prestigious Claremont Colleges.
Front door faces East/West
$$ PRICE REDUCED FOR FAST SALE $$
Zillow last checked: 8 hours ago
Listing updated: November 24, 2025 at 07:43pm
Listing Provided by:
Martin Cueva DRE #01103656 714-240-2559,
Advance Realty
Bought with:
Naveed Mahboobian, DRE #01999548
Naveed Mahboobian
Source: CRMLS,MLS#: PW25121395 Originating MLS: California Regional MLS
Originating MLS: California Regional MLS
Facts & features
Interior
Bedrooms & bathrooms
- Bedrooms: 4
- Bathrooms: 3
- Full bathrooms: 2
- 1/2 bathrooms: 1
- Main level bathrooms: 3
- Main level bedrooms: 4
Bedroom
- Features: All Bedrooms Down
Bathroom
- Features: Bathroom Exhaust Fan, Bathtub, Separate Shower, Tub Shower
Kitchen
- Features: Quartz Counters
Heating
- Central
Cooling
- Central Air
Appliances
- Laundry: Laundry Room
Features
- Ceiling Fan(s), Quartz Counters, Recessed Lighting, All Bedrooms Down
- Windows: Double Pane Windows
- Has fireplace: Yes
- Fireplace features: Living Room
- Common walls with other units/homes: No Common Walls
Interior area
- Total interior livable area: 1,633 sqft
Property
Parking
- Total spaces: 2
- Parking features: Concrete, Door-Multi, Detached Carport, Driveway, Garage Faces Front, Garage, RV Access/Parking
- Garage spaces: 2
- Has carport: Yes
Features
- Levels: One
- Stories: 1
- Entry location: 1
- Patio & porch: Covered, Wood
- Pool features: None
- Spa features: None
- Fencing: Block
- Has view: Yes
- View description: City Lights, Mountain(s), Neighborhood
Lot
- Size: 7,200 sqft
- Features: Front Yard, Sprinklers In Front, Lawn, Sprinkler System
Details
- Parcel number: 1010274180000
- Special conditions: Standard
Construction
Type & style
- Home type: SingleFamily
- Architectural style: Contemporary
- Property subtype: Single Family Residence
Materials
- Stucco
- Foundation: Raised
- Roof: Composition
Condition
- Turnkey
- New construction: No
- Year built: 1957
Utilities & green energy
- Sewer: Public Sewer
- Water: Public
- Utilities for property: Electricity Connected, Natural Gas Connected, Sewer Connected
Community & neighborhood
Community
- Community features: Street Lights, Sidewalks
Location
- Region: Montclair
Other
Other facts
- Listing terms: Cash,Cash to New Loan,Conventional,FHA,VA Loan
- Road surface type: Paved
Price history
| Date | Event | Price |
|---|---|---|
| 11/24/2025 | Sold | $765,000-1.8%$468/sqft |
Source: | ||
| 10/24/2025 | Pending sale | $779,000$477/sqft |
Source: | ||
| 10/1/2025 | Listed for sale | $779,000$477/sqft |
Source: | ||
| 9/9/2025 | Pending sale | $779,000$477/sqft |
Source: | ||
| 8/22/2025 | Listed for sale | $779,000$477/sqft |
Source: | ||
Public tax history
| Year | Property taxes | Tax assessment |
|---|---|---|
| 2025 | $13,251 +0.8% | $738,684 +2% |
| 2024 | $13,144 +35.1% | $724,200 +74.4% |
| 2023 | $9,732 +41% | $415,215 +510.4% |
Find assessor info on the county website
Neighborhood: 91763
Nearby schools
GreatSchools rating
- 6/10Elderberry Elementary SchoolGrades: K-6Distance: 0.7 mi
- 6/10Vernon Middle SchoolGrades: 7-8Distance: 0.3 mi
- 6/10Montclair High SchoolGrades: 9-12Distance: 1 mi
Get a cash offer in 3 minutes
Find out how much your home could sell for in as little as 3 minutes with a no-obligation cash offer.
Estimated market value
$764,900
Get a cash offer in 3 minutes
Find out how much your home could sell for in as little as 3 minutes with a no-obligation cash offer.
Estimated market value
$764,900
