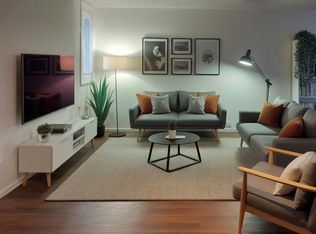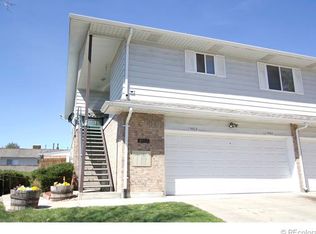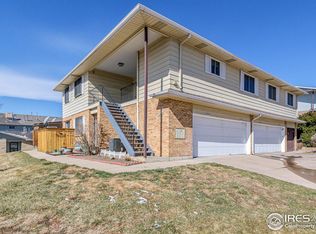Sold for $350,000 on 06/30/25
$350,000
9967 Lane St, Thornton, CO 80260
2beds
1,353sqft
Condominium
Built in 1973
-- sqft lot
$343,500 Zestimate®
$259/sqft
$2,099 Estimated rent
Home value
$343,500
$319,000 - $368,000
$2,099/mo
Zestimate® history
Loading...
Owner options
Explore your selling options
What's special
Discover this delightful end-unit condo tucked away in the Hillcrest Subdivision of Thornton! Step inside to find a cozy living room adorned with durable LVP flooring and a modern plank accent wall that brings a touch of personality to the space. The open-concept layout flows effortlessly into a sunlit family room, highlighted by vaulted ceilings, skylights, and eye-catching tongue-and-groove wood walls. A wood-burning fireplace adds warmth and charm, while French doors lead to a private, fenced-in covered patio—perfect for relaxing or entertaining outdoors. The recently updated kitchen boasts newer stainless steel appliances and a stylish design that blends beauty with everyday function. Adjacent to the kitchen, the dining area offers a welcoming spot for meals and gatherings. Upstairs, the spacious primary bedroom feels like a peaceful retreat, complete with a frosted glass barn door and a large walk-in closet featuring built-in shelving. The secondary bedroom also includes a walk-in closet with built-ins for added convenience. Both bathrooms have been tastefully remodeled with modern finishes, adding to the home’s fresh, contemporary feel. Additional perks include a 1-car garage and plenty of street parking for visitors. With quick and easy access to I-25, your daily commute just got easier. Come see what makes this condo such a wonderful place to call home!
Zillow last checked: 8 hours ago
Listing updated: July 01, 2025 at 05:41am
Listed by:
Amy Kunce-Martinez 719-661-1199,
The Cutting Edge
Bought with:
Non Member
Non Member
Source: Pikes Peak MLS,MLS#: 3410789
Facts & features
Interior
Bedrooms & bathrooms
- Bedrooms: 2
- Bathrooms: 2
- Full bathrooms: 1
- 1/2 bathrooms: 1
Primary bedroom
- Level: Upper
- Area: 209 Square Feet
- Dimensions: 11 x 19
Heating
- Forced Air
Cooling
- Central Air
Appliances
- Included: Dishwasher, Disposal, Dryer, Microwave, Oven, Range, Refrigerator, Washer
- Laundry: Main Level
Features
- Skylight (s), Vaulted Ceiling(s), High Speed Internet
- Flooring: Carpet, Luxury Vinyl
- Has basement: No
- Has fireplace: Yes
- Common walls with other units/homes: End Unit
Interior area
- Total structure area: 1,353
- Total interior livable area: 1,353 sqft
- Finished area above ground: 1,353
- Finished area below ground: 0
Property
Parking
- Total spaces: 1
- Parking features: Attached
- Attached garage spaces: 1
Features
- Levels: Two
- Stories: 2
- Patio & porch: Covered
- Fencing: Front Yard
Lot
- Size: 8,820 sqft
- Features: See Remarks
Details
- Parcel number: 0171916404129
Construction
Type & style
- Home type: Condo
- Property subtype: Condominium
- Attached to another structure: Yes
Materials
- Alum/Vinyl/Steel, Brick, Frame
- Foundation: Not Applicable
- Roof: Composite Shingle
Condition
- Existing Home
- New construction: No
- Year built: 1973
Utilities & green energy
- Water: Municipal
- Utilities for property: Electricity Connected, Natural Gas Connected
Community & neighborhood
Community
- Community features: Clubhouse, Pool, Tennis Court(s)
Location
- Region: Thornton
HOA & financial
HOA
- Has HOA: Yes
- HOA fee: $325 monthly
- Services included: Maintenance Grounds, Sewer, Snow Removal, Trash Removal, Water
Other
Other facts
- Listing terms: Cash,Conventional,FHA,VA Loan
Price history
| Date | Event | Price |
|---|---|---|
| 6/30/2025 | Sold | $350,000-2.2%$259/sqft |
Source: | ||
| 5/31/2025 | Pending sale | $358,000$265/sqft |
Source: | ||
| 5/31/2025 | Contingent | $358,000$265/sqft |
Source: | ||
| 5/23/2025 | Price change | $358,000-0.3%$265/sqft |
Source: | ||
| 5/1/2025 | Price change | $359,000-0.3%$265/sqft |
Source: | ||
Public tax history
| Year | Property taxes | Tax assessment |
|---|---|---|
| 2025 | $1,835 +1% | $19,130 -10.8% |
| 2024 | $1,817 -2% | $21,440 |
| 2023 | $1,853 -3.2% | $21,440 +27.5% |
Find assessor info on the county website
Neighborhood: Hillcrest
Nearby schools
GreatSchools rating
- 3/10Hillcrest Elementary SchoolGrades: K-5Distance: 0.5 mi
- 5/10Silver Hills Middle SchoolGrades: 6-8Distance: 3.2 mi
- 4/10Northglenn High SchoolGrades: 9-12Distance: 0.5 mi
Schools provided by the listing agent
- District: Adams 12 Five Star
Source: Pikes Peak MLS. This data may not be complete. We recommend contacting the local school district to confirm school assignments for this home.
Get a cash offer in 3 minutes
Find out how much your home could sell for in as little as 3 minutes with a no-obligation cash offer.
Estimated market value
$343,500
Get a cash offer in 3 minutes
Find out how much your home could sell for in as little as 3 minutes with a no-obligation cash offer.
Estimated market value
$343,500


