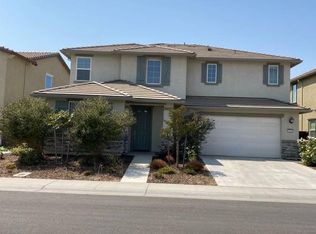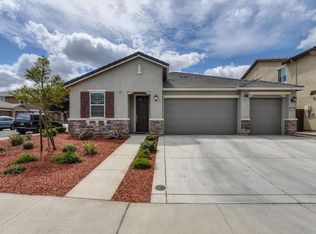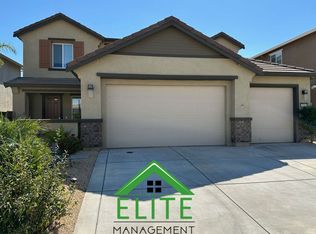The super spacious Salinas plan is an ideal family home. With five bedrooms and three bathrooms, everyone in the family gets their own space, which makes getting ready in the morning a breeze. Downstairs, a fifth bedroom with easy bathroom access provides a perfect space for overnight guests or older family members. The great room opens up into the nook and kitchen, while the formal dining room leads off the side. Upstairs features four bedrooms, including the enviable master suite with huge walk-in closet and luxurious master bathroom. A loft provides a bonus living area while the three-bay tandem garage gives extra storage space. This home is also built at Marisol at Fiddyment Farm in Roseville. Click here for a virtual tour. (Note: Floorplan and specific home features may differ from Cambria).
This property is off market, which means it's not currently listed for sale or rent on Zillow. This may be different from what's available on other websites or public sources.


