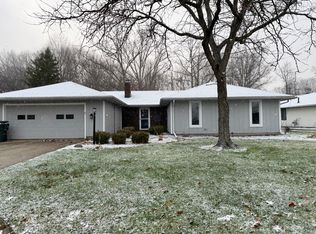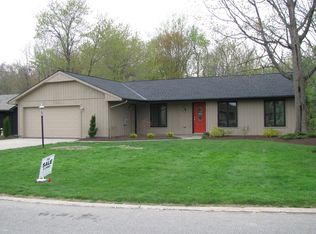Sold for $339,500 on 01/31/25
$339,500
9968 Pebble Beach Cv, Aurora, OH 44202
3beds
1,578sqft
Single Family Residence
Built in 1977
0.26 Acres Lot
$351,700 Zestimate®
$215/sqft
$2,454 Estimated rent
Home value
$351,700
$317,000 - $390,000
$2,454/mo
Zestimate® history
Loading...
Owner options
Explore your selling options
What's special
Enjoy one floor living in this updated ranch nestled on a beautiful lot in the highly sought-after Aurora Shores lake community. This charming property offers the perfect combination of comfort, convenience, and community living. As you step inside, you'll immediately notice the newer LVP flooring and the comfortable floorplan. The spacious living room and dining area is perfect for entertaining friends and family. The updated kitchen includes all appliances, ample cabinet storage, tile flooring and windows overlooking the fenced backyard. Relaxing is easy in the family room with a woodburning fireplace and access to the three season room. The primary bedroom is a tranquil retreat with its own en-suite bathroom with oversized shower, plus a walk in closet and sliding door to the patio. Two additional bedrooms are versatile and perfect for family members, guests, or a home office with the second full bath located right across the hall. Newer roof Dec 2024. Step outside to discover the beautifully landscaped yard that provides a serene outdoor escape. Whether you're enjoying your morning coffee on the oversized stamped concrete patio by the waterfall, hosting summer barbecues, or simply unwinding by the firepit after a long day, this backyard is sure to become your favorite spot. The yard is also spacious enough for gardening, outdoor activities, or even adding a play area and has the privacy of the woods as a backdrop. Truly an outdoor oasis. Living in Aurora Shores means you'll have access to an incredible array of community amenities, including lake privileges, a sandy beach, swimming pools, tennis and pickleball courts, plus plenty of community activities. The neighborhood is also known for its friendly atmosphere, excellent schools, and proximity to shopping, dining, and entertainment options. With lake views across the street, this is definitely one to see in person to appreciate the tranquil setting!
Zillow last checked: 8 hours ago
Listing updated: January 31, 2025 at 07:10am
Listing Provided by:
Robert Gallmann 440-343-0313,
RE/MAX Haven Realty,
Gretchen G Spacek 440-248-2548,
RE/MAX Haven Realty
Bought with:
Danielle McCandless, 2016004755
Keller Williams Living
Source: MLS Now,MLS#: 5086235 Originating MLS: Akron Cleveland Association of REALTORS
Originating MLS: Akron Cleveland Association of REALTORS
Facts & features
Interior
Bedrooms & bathrooms
- Bedrooms: 3
- Bathrooms: 2
- Full bathrooms: 2
- Main level bathrooms: 2
- Main level bedrooms: 3
Primary bedroom
- Description: Flooring: Carpet
- Level: First
- Dimensions: 21 x 12
Bedroom
- Description: Flooring: Carpet
- Level: First
- Dimensions: 13 x 10
Bedroom
- Description: Flooring: Carpet
- Level: First
- Dimensions: 11 x 10
Dining room
- Description: Flooring: Luxury Vinyl Tile
- Level: First
- Dimensions: 11 x 10
Family room
- Description: Flooring: Luxury Vinyl Tile
- Features: Fireplace
- Level: First
- Dimensions: 22 x 12
Kitchen
- Description: Flooring: Luxury Vinyl Tile
- Level: First
- Dimensions: 14 x 11
Living room
- Description: Flooring: Luxury Vinyl Tile
- Level: First
- Dimensions: 18 x 12
Other
- Description: Flooring: Carpet
- Level: First
Heating
- Forced Air, Gas
Cooling
- Central Air, Ceiling Fan(s)
Appliances
- Included: Dishwasher, Microwave, Range, Refrigerator
- Laundry: Main Level, Laundry Room
Features
- Ceiling Fan(s), Entrance Foyer
- Basement: None
- Number of fireplaces: 1
- Fireplace features: Family Room, Wood Burning
Interior area
- Total structure area: 1,578
- Total interior livable area: 1,578 sqft
- Finished area above ground: 1,578
Property
Parking
- Total spaces: 2
- Parking features: Attached, Garage, Garage Door Opener
- Attached garage spaces: 2
Features
- Levels: One
- Stories: 1
- Patio & porch: Enclosed, Patio, Porch
- Exterior features: Fire Pit
- Pool features: None, Community
- Fencing: Fenced
- Has view: Yes
- View description: Trees/Woods
Lot
- Size: 0.26 Acres
- Features: Dead End, Flat, Landscaped, Level, Wooded
Details
- Parcel number: 6600134
Construction
Type & style
- Home type: SingleFamily
- Architectural style: Ranch
- Property subtype: Single Family Residence
Materials
- Wood Siding
- Foundation: Slab
- Roof: Asphalt,Fiberglass
Condition
- Year built: 1977
Details
- Warranty included: Yes
Utilities & green energy
- Sewer: Public Sewer
- Water: Public
Community & neighborhood
Community
- Community features: Clubhouse, Lake, Playground, Pool, Tennis Court(s)
Location
- Region: Aurora
- Subdivision: Aurora Shores Sub #11
HOA & financial
HOA
- Has HOA: Yes
- HOA fee: $650 annually
- Services included: Association Management, Insurance, Maintenance Grounds, Recreation Facilities, Reserve Fund, Security
- Association name: Aurora Shores Hoa-Carlyle Mgmt
Other
Other facts
- Listing terms: Cash,Conventional,FHA,Other,VA Loan
Price history
| Date | Event | Price |
|---|---|---|
| 1/31/2025 | Sold | $339,500$215/sqft |
Source: | ||
| 1/5/2025 | Pending sale | $339,500$215/sqft |
Source: | ||
| 1/3/2025 | Price change | $339,500-1.6%$215/sqft |
Source: | ||
| 12/13/2024 | Listed for sale | $345,000$219/sqft |
Source: | ||
| 12/5/2024 | Pending sale | $345,000$219/sqft |
Source: | ||
Public tax history
| Year | Property taxes | Tax assessment |
|---|---|---|
| 2024 | $4,805 +5.6% | $89,690 |
| 2023 | $4,548 +21.1% | $89,690 +35% |
| 2022 | $3,754 -0.5% | $66,441 |
Find assessor info on the county website
Neighborhood: 44202
Nearby schools
GreatSchools rating
- NAWilcox Elementary SchoolGrades: PK-1Distance: 2.7 mi
- 8/10R B Chamberlin Middle SchoolGrades: 7-8Distance: 3.3 mi
- 9/10Twinsburg High SchoolGrades: 9-12Distance: 3.1 mi
Schools provided by the listing agent
- District: Twinsburg CSD - 7716
Source: MLS Now. This data may not be complete. We recommend contacting the local school district to confirm school assignments for this home.
Get a cash offer in 3 minutes
Find out how much your home could sell for in as little as 3 minutes with a no-obligation cash offer.
Estimated market value
$351,700
Get a cash offer in 3 minutes
Find out how much your home could sell for in as little as 3 minutes with a no-obligation cash offer.
Estimated market value
$351,700

