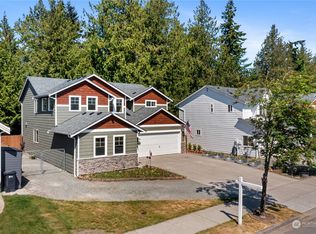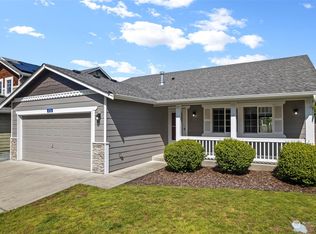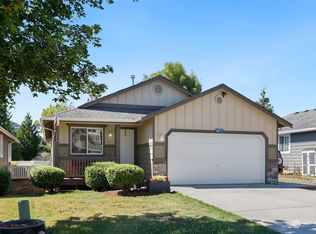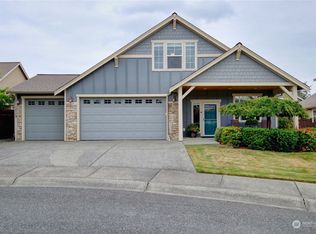Sold
Listed by:
Lee Ann Dean,
NextHome Preview Properties
Bought with: Windermere RE Skagit Valley
$740,000
997 Chestnut Loop, Mount Vernon, WA 98274
3beds
2,768sqft
Single Family Residence
Built in 2008
7,840.8 Square Feet Lot
$753,000 Zestimate®
$267/sqft
$3,313 Estimated rent
Home value
$753,000
$670,000 - $851,000
$3,313/mo
Zestimate® history
Loading...
Owner options
Explore your selling options
What's special
This gorgeous move in ready light and bright well maintained home in 55+ and better community In Montreaux Picture Perfect condition 2768 sq ft home boasting 3 bedroom 3 bath home. newly painted interior, new flooring on main level of home. Kitchen features granite counters, new stove, dishwasher installed 2023, lighting above cabinetry. Living Room boasts a warm and inviting gas fireplace. Covered back deck plumbed with gas. Primary Suite features a newly installed tiled walk in shower.2 walk in closets. Laundry room new washer/dryer is conveniently located adjacent to the Primary Bedroom. Upstairs large bonus room featuring skylights. Large 2 car garage with ample storage. Lovely Covered front patio attractive fully fenced back yard.
Zillow last checked: 8 hours ago
Listing updated: August 22, 2025 at 04:01am
Listed by:
Lee Ann Dean,
NextHome Preview Properties
Bought with:
Danielle Martin, 22007374
Windermere RE Skagit Valley
Source: NWMLS,MLS#: 2376188
Facts & features
Interior
Bedrooms & bathrooms
- Bedrooms: 3
- Bathrooms: 3
- Full bathrooms: 1
- 3/4 bathrooms: 2
- Main level bathrooms: 2
- Main level bedrooms: 1
Primary bedroom
- Level: Main
Bathroom full
- Level: Main
Bathroom three quarter
- Level: Main
Den office
- Level: Main
Dining room
- Level: Main
Entry hall
- Level: Main
Kitchen without eating space
- Level: Main
Living room
- Level: Main
Utility room
- Level: Main
Heating
- Fireplace, 90%+ High Efficiency, Forced Air, Electric, Natural Gas
Cooling
- Central Air, Forced Air
Appliances
- Included: Dryer(s), Microwave(s), Refrigerator(s), Stove(s)/Range(s), Washer(s), Water Heater: tankless, Water Heater Location: Garage
Features
- Bath Off Primary, Dining Room
- Flooring: Ceramic Tile, Engineered Hardwood, Carpet
- Windows: Double Pane/Storm Window, Skylight(s)
- Basement: None
- Number of fireplaces: 1
- Fireplace features: Gas, Main Level: 1, Fireplace
Interior area
- Total structure area: 2,768
- Total interior livable area: 2,768 sqft
Property
Parking
- Total spaces: 2
- Parking features: Attached Garage
- Attached garage spaces: 2
Features
- Levels: One and One Half
- Stories: 1
- Entry location: Main
- Patio & porch: Bath Off Primary, Double Pane/Storm Window, Dining Room, Fireplace, Skylight(s), Walk-In Closet(s), Water Heater
- Has view: Yes
- View description: Territorial
Lot
- Size: 7,840 sqft
- Features: Corner Lot, Paved, Sidewalk, Cable TV, Deck, Fenced-Fully, Gas Available
- Topography: Level
Details
- Parcel number: P126435
- Zoning description: Jurisdiction: City
- Special conditions: Standard
Construction
Type & style
- Home type: SingleFamily
- Architectural style: Craftsman
- Property subtype: Single Family Residence
Materials
- Cement Planked, Cement Plank
- Foundation: Poured Concrete
- Roof: Composition
Condition
- Very Good
- Year built: 2008
Details
- Builder name: Landed Gentry
Utilities & green energy
- Electric: Company: PSE
- Sewer: Sewer Connected, Company: City of Mount Vernon
- Water: Public, Company: PUD
- Utilities for property: Comcast
Community & neighborhood
Community
- Community features: Age Restriction, CCRs
Senior living
- Senior community: Yes
Location
- Region: Mount Vernon
- Subdivision: Mount Vernon
HOA & financial
HOA
- HOA fee: $275 monthly
- Association phone: 360-679-6149
Other
Other facts
- Listing terms: Cash Out,Conventional,VA Loan
- Cumulative days on market: 26 days
Price history
| Date | Event | Price |
|---|---|---|
| 7/22/2025 | Sold | $740,000-1.3%$267/sqft |
Source: | ||
| 6/20/2025 | Pending sale | $750,000$271/sqft |
Source: | ||
| 6/18/2025 | Listed for sale | $750,000$271/sqft |
Source: | ||
| 6/12/2025 | Pending sale | $750,000$271/sqft |
Source: | ||
| 6/11/2025 | Listed for sale | $750,000$271/sqft |
Source: | ||
Public tax history
| Year | Property taxes | Tax assessment |
|---|---|---|
| 2024 | $7,886 +5.5% | $745,100 +1.9% |
| 2023 | $7,477 +7.9% | $731,400 +9.3% |
| 2022 | $6,929 | $669,000 +17% |
Find assessor info on the county website
Neighborhood: 98274
Nearby schools
GreatSchools rating
- 4/10Little Mountain Elementary SchoolGrades: K-5Distance: 1.3 mi
- 3/10Mount Baker Middle SchoolGrades: 6-8Distance: 1.3 mi
- 4/10Mount Vernon High SchoolGrades: 9-12Distance: 2 mi
Schools provided by the listing agent
- High: Mount Vernon High
Source: NWMLS. This data may not be complete. We recommend contacting the local school district to confirm school assignments for this home.
Get pre-qualified for a loan
At Zillow Home Loans, we can pre-qualify you in as little as 5 minutes with no impact to your credit score.An equal housing lender. NMLS #10287.



