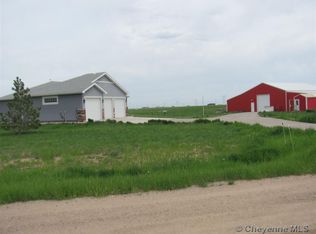This is the home for you if you're looking for over 47 acres with stunning views of the Crow Creek Valley and Colorado Mountains! This spacious ranch style home boasts over 4300 sq ft, formal dining, large room sizes, oversized 3 car garage, and so much more. The walkout basement can easily be used as an in-law suite with kitchen area. This home can also accommodate wheelchair needs, to include wide hallways and an elevator. A must see!
This property is off market, which means it's not currently listed for sale or rent on Zillow. This may be different from what's available on other websites or public sources.
