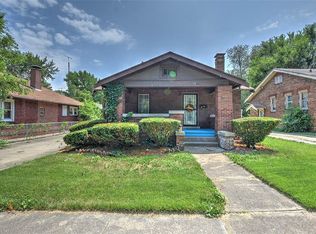Sold for $37,000
$37,000
997 N Dunham Ave, Decatur, IL 62522
2beds
1baths
1,384sqft
SingleFamily
Built in 1928
3,920 Square Feet Lot
$42,000 Zestimate®
$27/sqft
$885 Estimated rent
Home value
$42,000
$35,000 - $50,000
$885/mo
Zestimate® history
Loading...
Owner options
Explore your selling options
What's special
One of a kind with impeccable maintenance and updates including newer roof '18, stainless appliances. New windows in '97. You and your buyers will be amazed at the quality of care and love this home has received by the present owners over many years. Main floor TV room could easily be converted to a 3rd bedroom. Living room has beautiful glass shelving flanking each side of the fireplace all with hand crafted wooden trim. Partially fenced yard with lots of flowers. Lots of good storage in the basement.
Facts & features
Interior
Bedrooms & bathrooms
- Bedrooms: 2
- Bathrooms: 1
Cooling
- Central
Features
- Basement: Partially finished
Interior area
- Total interior livable area: 1,384 sqft
Property
Features
- Exterior features: Brick
Lot
- Size: 3,920 sqft
Details
- Parcel number: 041210351012
Construction
Type & style
- Home type: SingleFamily
Materials
- brick
Condition
- Year built: 1928
Utilities & green energy
- Sewer: City
Community & neighborhood
Location
- Region: Decatur
Other
Other facts
- Appliances: Dishwasher, Range
- Basement: Basement, Block, Full
- Bath1: Lavatory, Toilet, Shower
- Cooling: Central
- FeaturesInterior: Carpeted Floors, Replacement Windows, Ceiling Fan, Insul Glass Window, Fireplace Gas, Security System
- FoundationType: Basement, Block, Full
- Porch: Front
- Roof: Asphalt/Fiberglass
- Room 4 Floor: Carpet
- Room 5 Floor: Carpet
- Room 6 Floor: Carpet
- Room 1 Level: Main
- Room 2 Level: Main
- Room 3 Level: Main
- Room 1 Name: Living Room
- Sewer: City
- Water: City
- DriveConstruction: Concrete
- FeaturesExterior: Fenced Yard, Porch, Concrete Parking, Workshop Area
- Heat: Forced Air, Gas
- Room 4 Level: Main
- Room 5 Level: Main
- Room 6 Level: Main
- WaterHeater: Gas
- Room 6 Dim: 11 X 13
- Room 2 Name: Dining Room
- Room 3 Name: Kitchen
- ExteriorAppear: Brick
- Room 1 Floor: Carpet
- Room 7 Level: Main
- Rooms: 6
- Fireplace: 1
- Room 2 Floor: Laminate
- Room 7 Floor: Tile
- Room 5 Name: Bedroom 1
- Room 6 Name: Bedroom 2
- Style of Home: Bungalow
- Room 3 Floor: Laminate
- Room 7 Name: Bath 1
- Room 5 Dim: 11 x 13
- Room 4 Name: Family Room
- Taxes Amount: 0
- TaxExemption: Dis. Vet
- Room 1 Dim: 15 x 16
- Room 2 Dim: 13 x 8
- Tax Year: 2017
- Room 4 Dim: 13 x 10
- Room 3 Dim: 12 x 9
- Basement Sqft Apx: 1384
Price history
| Date | Event | Price |
|---|---|---|
| 12/16/2024 | Sold | $37,000$27/sqft |
Source: Public Record Report a problem | ||
| 10/15/2018 | Sold | $37,000-22.1%$27/sqft |
Source: | ||
| 9/7/2018 | Listed for sale | $47,500$34/sqft |
Source: Lyle Campbell & Son Realtors #6183902 Report a problem | ||
Public tax history
| Year | Property taxes | Tax assessment |
|---|---|---|
| 2024 | $924 +0.8% | $9,543 +3.7% |
| 2023 | $916 +3.2% | $9,206 +6% |
| 2022 | $888 +6.4% | $8,684 +7.1% |
Find assessor info on the county website
Neighborhood: 62522
Nearby schools
GreatSchools rating
- 1/10Benjamin Franklin Elementary SchoolGrades: K-6Distance: 1.5 mi
- 1/10Stephen Decatur Middle SchoolGrades: 7-8Distance: 2.8 mi
- 2/10Macarthur High SchoolGrades: 9-12Distance: 0.5 mi
Schools provided by the listing agent
- High: MacArthur
- District: Dist 61
Source: The MLS. This data may not be complete. We recommend contacting the local school district to confirm school assignments for this home.
