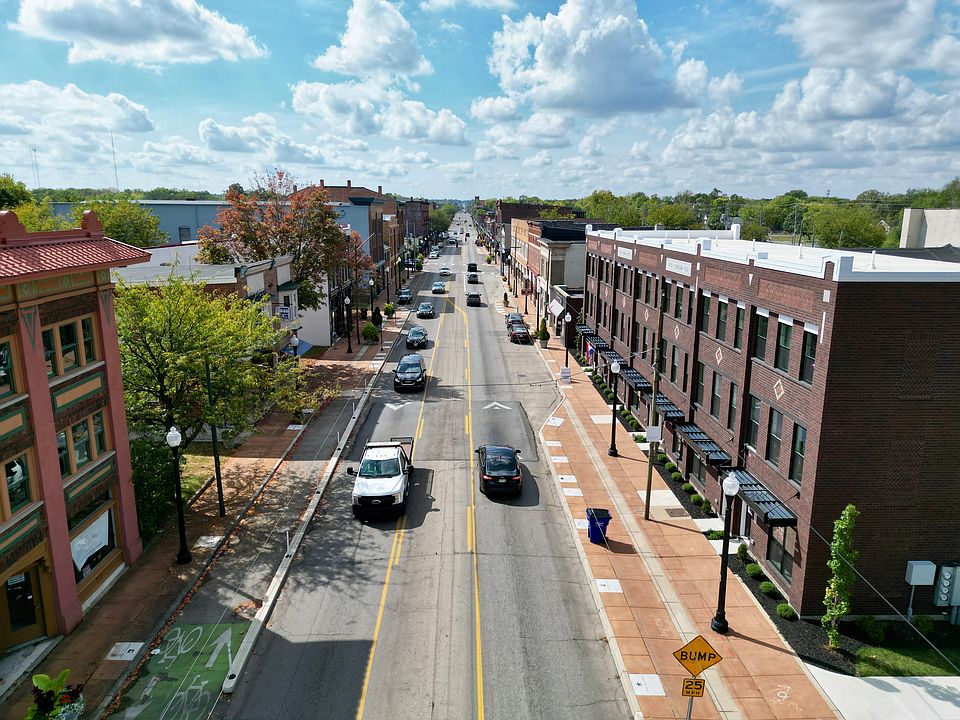This brand-new community, by Charles Simms Development, is situated in the vibrant Wright Dunbar neighborhood. Featuring a three-story design, this home incorporates numerous desirable elements typical of a Simms home, along with some modern updates. As you enter through the elegant ¾ glass front door, you’ll find yourself in the foyer, which leads to the main living area. The home boasts a stunning 9-foot open truss ceiling and a chic kitchen equipped with a spacious island, high-quality Moen plumbing fixtures, a range, a dishwasher, and an over-the-range microwave, all included. Adjacent to the kitchen, a sliding glass door opens onto a composite deck, perfect for enjoying your morning coffee or unwinding in the evening. Also on this level are a convenient powder room, a coat closet, and a generous pantry. The living room is designed with ample can lighting and features a TV wall pre-plumbed for a future gas fireplace. As you ascend to the main bedroom, take note of the oversized low-E windows that flood the space with natural light. This home includes two additional bedrooms, each with ensuite bathrooms. The main bathroom showcases a spacious tiled shower with glass doors, a comfort-height vanity, a walk-in closet, and stylish tiled floors. The guest bedroom offers a full bath equipped with a tub/shower surround and a well-sized closet with a window. All bedrooms and the living room are fitted with point-to-point Ethernet connections, along with various built-in smart home features. Be sure to ask about our Simms tech home offerings! The Townes at Wright Dunbar will include 26 three-story townhomes, each with an attached two-car insulated garage and the option for a one-car garage in addition to a large bonus room on the lower level, bringing the total square footage w/ bonus to 1,502. You will have the opportunity to select your interior finishes for this home.
New construction
$259,900
997 W 3rd St, Dayton, OH 45402
2beds
1,323sqft
Est.:
Single Family Residence
Built in 2025
-- sqft lot
$259,900 Zestimate®
$196/sqft
$95/mo HOA
What's special
Spacious islandAttached two-car insulated garageBuilt-in smart home featuresComposite deckLarge bonus roomHigh-quality moen plumbing fixturesOversized low-e windows
- 64 days |
- 140 |
- 3 |
Zillow last checked: 8 hours ago
Listing updated: November 18, 2025 at 09:51am
Listed by:
Robert Simms (937)434-9009,
Charles V. Simms Realty Co.
Source: DABR MLS,MLS#: 945022 Originating MLS: Dayton Area Board of REALTORS
Originating MLS: Dayton Area Board of REALTORS
Travel times
Schedule tour
Select your preferred tour type — either in-person or real-time video tour — then discuss available options with the builder representative you're connected with.
Facts & features
Interior
Bedrooms & bathrooms
- Bedrooms: 2
- Bathrooms: 3
- Full bathrooms: 2
- 1/2 bathrooms: 1
- Main level bathrooms: 1
Bedroom
- Level: Third
- Dimensions: 16 x 11
Bedroom
- Level: Third
- Dimensions: 12 x 10
Dining room
- Level: Second
- Dimensions: 12 x 8
Kitchen
- Level: Second
- Dimensions: 8 x 15
Living room
- Level: Second
- Dimensions: 12 x 15
Other
- Level: Main
- Dimensions: 36 x 12
Heating
- Forced Air, Natural Gas
Cooling
- Central Air
Appliances
- Included: Dishwasher, Disposal, Microwave, Range, Electric Water Heater
Features
- Granite Counters, High Speed Internet, Kitchen Island, Walk-In Closet(s)
- Windows: Double Pane Windows, Insulated Windows, Vinyl
- Fireplace features: Other
Interior area
- Total structure area: 1,323
- Total interior livable area: 1,323 sqft
Property
Parking
- Total spaces: 2
- Parking features: Attached, Garage, Two Car Garage, Tandem
- Attached garage spaces: 2
Features
- Levels: Three Or More
- Stories: 3
- Patio & porch: Deck
- Exterior features: Deck
Details
- Parcel number: R72 08406 0066
- Zoning: Residential
- Zoning description: Residential
Construction
Type & style
- Home type: SingleFamily
- Architectural style: Other
- Property subtype: Single Family Residence
- Attached to another structure: Yes
Materials
- Frame, Wood Siding
- Foundation: Slab
Condition
- New Construction
- New construction: Yes
- Year built: 2025
Details
- Builder name: Charles Simms Development
- Warranty included: Yes
Utilities & green energy
- Water: Public
- Utilities for property: Natural Gas Available, Sewer Available, Water Available
Community & HOA
Community
- Security: Smoke Detector(s)
- Subdivision: The Townes at Wright Dunbar
HOA
- Has HOA: Yes
- Amenities included: Other
- Services included: Maintenance Grounds, Maintenance Structure, Other, Snow Removal, Insurance
- HOA fee: $95 monthly
Location
- Region: Dayton
Financial & listing details
- Price per square foot: $196/sqft
- Date on market: 10/3/2025
- Listing terms: Conventional,1031 Exchange,FHA,Other,VA Loan
About the community
Welcome to The Townes at Wright Dunbar. This newest community by Charles Simms Development features 26 premiere 3-story urban style townhomes. Each townhome comes with an attached 2 car insulated garage, 2 bedrooms, and 2.5 baths. The entire living level has an open truss ceiling, granite kitchen countertops, 42" quality soft close cabinetry and decorator light fixtures throughout. A 100% 15-year CRA is also available - pay tax on land only for 15 years. (est. $400/year). Reach out to Robi for more information. Model Open!

1011 W. Third St, Dayton, OH 45402
Source: Charles Simms Development
