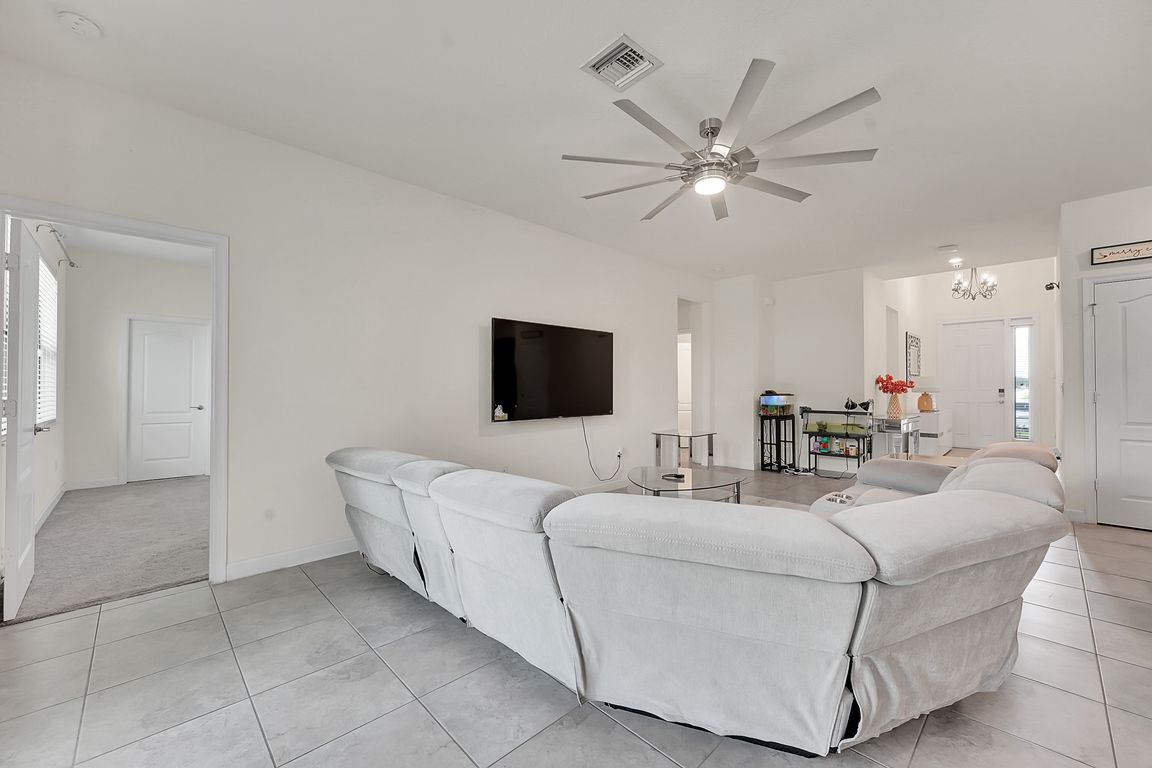
For sale
$379,900
4beds
2,055sqft
10053 W Verona Circle, Vero Beach, FL 32966
4beds
2,055sqft
Single family residence
Built in 2018
7,405 sqft
2 Attached garage spaces
$185 price/sqft
$233 monthly HOA fee
What's special
Large center islandGreat roomSplit floor planSpacious kitchenPrimary suite
Welcome to this stunning 4-bedroom, 3-bath, 2-car garage home in West Vero, offering over 2,000 sq. ft. of living space and built in 2018. The heart of the home is the spacious kitchen, featuring a large center island that flows seamlessly into the great room, perfect for entertaining and everyday living. ...
- 4 days
- on Zillow |
- 1,289 |
- 62 |
Source: BeachesMLS,MLS#: RX-11119885 Originating MLS: Beaches MLS
Originating MLS: Beaches MLS
Travel times
Living Room
Kitchen
Primary Bedroom
Zillow last checked: 7 hours ago
Listing updated: August 30, 2025 at 08:35pm
Listed by:
Jason M Coley 772-201-5229,
Atlantic Shores ERA Powered
Source: BeachesMLS,MLS#: RX-11119885 Originating MLS: Beaches MLS
Originating MLS: Beaches MLS
Facts & features
Interior
Bedrooms & bathrooms
- Bedrooms: 4
- Bathrooms: 3
- Full bathrooms: 3
Rooms
- Room types: Great Room
Primary bedroom
- Level: M
- Area: 232.4 Square Feet
- Dimensions: 16.6 x 14
Bedroom 2
- Level: M
- Area: 140.42 Square Feet
- Dimensions: 11.9 x 11.8
Bedroom 3
- Level: M
- Area: 160 Square Feet
- Dimensions: 16 x 10
Bedroom 4
- Level: M
- Area: 158.51 Square Feet
- Dimensions: 17.4 x 9.11
Dining room
- Level: M
- Area: 98.01 Square Feet
- Dimensions: 12.1 x 8.1
Kitchen
- Level: M
- Area: 181.5 Square Feet
- Dimensions: 15 x 12.1
Living room
- Level: M
- Area: 273.06 Square Feet
- Dimensions: 24.6 x 11.1
Other
- Description: Garage
- Level: M
- Area: 388.08 Square Feet
- Dimensions: 19.8 x 19.6
Patio
- Level: M
- Area: 93.8 Square Feet
- Dimensions: 13.4 x 7
Heating
- Central, Electric
Cooling
- Central Air, Electric
Appliances
- Included: Dishwasher, Dryer, Microwave, Electric Range, Refrigerator, Washer, Electric Water Heater
- Laundry: Inside
Features
- Kitchen Island, Pantry, Split Bedroom, Walk-In Closet(s)
- Flooring: Carpet, Tile
- Windows: Panel Shutters (Complete)
Interior area
- Total structure area: 2,055
- Total interior livable area: 2,055 sqft
Video & virtual tour
Property
Parking
- Total spaces: 2
- Parking features: 2+ Spaces, Driveway, Garage - Attached
- Attached garage spaces: 2
- Has uncovered spaces: Yes
Features
- Stories: 1
- Patio & porch: Open Patio
- Pool features: Community
- Spa features: Community
- Has view: Yes
- View description: Garden
- Waterfront features: None
Lot
- Size: 7,405 Square Feet
- Dimensions: 72.0 ft x 102.0 ft
- Features: < 1/4 Acre, West of US-1
Details
- Parcel number: 33380900002000000046.0
- Zoning: RM-6
Construction
Type & style
- Home type: SingleFamily
- Architectural style: Contemporary
- Property subtype: Single Family Residence
Materials
- CBS, Concrete, Stucco
- Roof: Comp Shingle
Condition
- Resale
- New construction: No
- Year built: 2018
Utilities & green energy
- Sewer: Public Sewer
- Water: Public
- Utilities for property: Cable Connected, Electricity Connected
Community & HOA
Community
- Features: Clubhouse, Pickleball
- Security: None
- Subdivision: Verona Trace Sub & The Villas At Verona Trace
HOA
- Has HOA: Yes
- Services included: Recrtnal Facility
- HOA fee: $233 monthly
- Application fee: $100
Location
- Region: Vero Beach
Financial & listing details
- Price per square foot: $185/sqft
- Tax assessed value: $380,478
- Annual tax amount: $2,740
- Date on market: 8/30/2025
- Listing terms: Cash,Conventional,FHA,VA Loan
- Electric utility on property: Yes