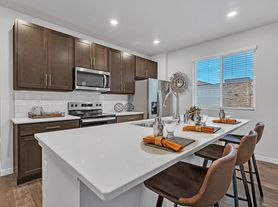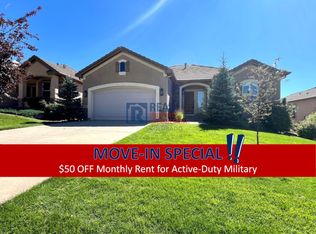This Paradise Ranch Plan and former MODEL HOME is located in the WONDERFUL Timber Ridge Community with EXCELLENT SCHOOLS! It has 5 bedrooms, 4 baths, an open-concept great room and a 4-CAR GARAGE! The Main Floor features a cozy Living Rm that has a gas Fireplace with floor to ceiling stone, a spacious Master Bedroom, an Ensuite Guest Room, Formal Dining Room, Living Room, Kitchen, Dinette and Laundry. You'll love the Kitchen with Shaker style white SOFT CLOSE CABINETS, Crown Molding, Stainless Steel Appliances, including a 36" GAS COOKTOP with hood, Oven, Refrigerator and from the breakfast nook you can walk out onto the COVERED PATIO perfect for enjoying the views, relaxing or entertaining on the Expansive Fully Landscaped Backyard. The Spacious MAIN LEVEL Master Bedroom is separated from Master Bath with a barn door closure, and the Master Bath has a dramatic shower, double sinks and a spacious walk-in closet with convenient access to the laundry area! The HUGE Basement Level has 1' TALLER CEILING HEIGHT and features a Spacious rec room with WET BAR and there are 2 bedrooms with walk-in closets that share a bath, and a Junior Master Suite has its own bath and walk-in closet. The home can be rented fully furnished, as noted in the photos. This Home is in a TRULY BEAUTIFUL community with lots of WALKING TRAILS, views and has convenient access to shopping, dining, and freeway access!
House for rent
$4,200/mo
9974 Antelope Ravine Dr, Colorado Springs, CO 80908
5beds
3,748sqft
Price may not include required fees and charges.
Single family residence
Available now
Cats, small dogs OK
Central air
In unit laundry
Attached garage parking
-- Heating
What's special
Huge basement levelJunior master suiteEnsuite guest roomFormal dining roomExpansive fully landscaped backyardCozy living rmStainless steel appliances
- 24 days
- on Zillow |
- -- |
- -- |
Travel times
Renting now? Get $1,000 closer to owning
Unlock a $400 renter bonus, plus up to a $600 savings match when you open a Foyer+ account.
Offers by Foyer; terms for both apply. Details on landing page.
Facts & features
Interior
Bedrooms & bathrooms
- Bedrooms: 5
- Bathrooms: 4
- Full bathrooms: 4
Cooling
- Central Air
Appliances
- Included: Dishwasher, Dryer, Freezer, Microwave, Oven, Refrigerator, Washer
- Laundry: In Unit
Features
- Walk In Closet
- Flooring: Carpet, Linoleum/Vinyl, Tile
- Furnished: Yes
Interior area
- Total interior livable area: 3,748 sqft
Property
Parking
- Parking features: Attached, Off Street
- Has attached garage: Yes
- Details: Contact manager
Features
- Exterior features: Walk In Closet, Walking trails nearby
Construction
Type & style
- Home type: SingleFamily
- Property subtype: Single Family Residence
Community & HOA
Location
- Region: Colorado Springs
Financial & listing details
- Lease term: 1 Year
Price history
| Date | Event | Price |
|---|---|---|
| 9/28/2025 | Price change | $4,200-6.7%$1/sqft |
Source: Zillow Rentals | ||
| 9/10/2025 | Listed for rent | $4,500$1/sqft |
Source: Zillow Rentals | ||
| 11/11/2024 | Sold | $890,000-1.1%$237/sqft |
Source: | ||
| 11/21/2023 | Price change | $900,000-4.6%$240/sqft |
Source: | ||
| 1/11/2023 | Listed for sale | $943,000$252/sqft |
Source: | ||

