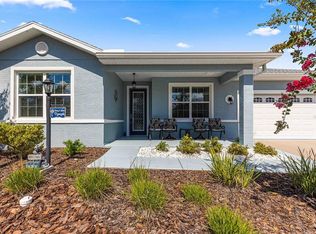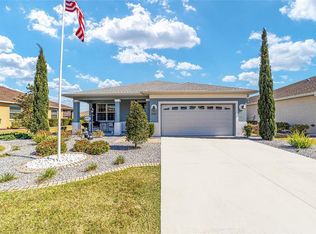Sold for $330,000 on 10/10/25
$330,000
9974 SW 88th Loop, Ocala, FL 34481
2beds
1,975sqft
Single Family Residence
Built in 2018
8,712 Square Feet Lot
$328,300 Zestimate®
$167/sqft
$2,156 Estimated rent
Home value
$328,300
$312,000 - $345,000
$2,156/mo
Zestimate® history
Loading...
Owner options
Explore your selling options
What's special
There is no need to wait for a new build in On Top of the World; you can get your new lifestyle started today! This beautiful Ariana model is available and is move in ready. Built in 2018, this well-kept and perfectly maintained home has 2 bedrooms, 2 baths, boasts open concept living, has a flex/den/bonus room, and an expanded garage. As you pull up to the home the first thing you notice is the upgraded driveway with pavers, which extend along the sidewalk and also complement the front porch. You will dream of having your morning coffee and relaxing evenings on this inviting porch. Entering the home you will feel welcomed as you enter the spacious foyer. The guest bedroom is on your right and the flex room/den with French doors is on your left. Next you will notice the spacious, modern gourmet kitchen, a chef's dream kitchen, and perfect for entertaining. The kitchen boasts upgraded staggered cabinets, quartz countertops and pendant lighting. The upgraded appliances are all stainless steel, including refrigerator, gas range, wall oven and microwave, and dishwasher. Pull up a chair and sit at the large island while over looking the great room which has space for a large dining table. The crown molding, high ceilings and tile flooring add to the brightness and provide a very welcoming atmosphere. The primary bedroom is located in the back of the home, for privacy, with a sizeable en-suite which includes step in shower and double vanities. The walk-in closet provides plenty of room, while the laundry room which can be entered two ways for convenience, has a sink and custom cabinet providing additional storage space. The monthly HOA fee includes DCM Basic Internet, roof repair, exterior painting every seven years, and exterior maintenance. Also included is landscaping, trash and recycling and gated entry. Amenities abound in this lively community. Swimming pools, fitness centers, tennis, pickleball, softball, archery, bocce ball, shuffleboard, horse shoes, remote control flying field, library, and too many clubs to mention. Come take a look at this immaculate and modern home, in this amazing golf cart community, and you will know that you have found the place that you want to call home!
Zillow last checked: 8 hours ago
Listing updated: October 10, 2025 at 11:58am
Listing Provided by:
Jackie Paffrath 352-877-4815,
ROBB HARRISON REALTY INC 352-877-2790
Bought with:
Jacqueline Smith, 3583519
NEXT GENERATION REALTY OF MARION COUNTY
Source: Stellar MLS,MLS#: OM696755 Originating MLS: Ocala - Marion
Originating MLS: Ocala - Marion

Facts & features
Interior
Bedrooms & bathrooms
- Bedrooms: 2
- Bathrooms: 2
- Full bathrooms: 2
Primary bedroom
- Features: En Suite Bathroom, Walk-In Closet(s)
- Level: First
- Area: 234 Square Feet
- Dimensions: 13x18
Great room
- Features: Ceiling Fan(s)
- Level: First
- Area: 650 Square Feet
- Dimensions: 25x26
Kitchen
- Features: Pantry
- Level: First
- Area: 210 Square Feet
- Dimensions: 15x14
Heating
- Heat Pump
Cooling
- Central Air
Appliances
- Included: Dishwasher, Disposal, Dryer, Gas Water Heater, Microwave, Refrigerator
- Laundry: Inside, Laundry Room
Features
- Attic Ventilator, Ceiling Fan(s), Crown Molding, High Ceilings, Open Floorplan, Primary Bedroom Main Floor, Solid Surface Counters, Split Bedroom, Thermostat, Walk-In Closet(s)
- Flooring: Ceramic Tile
- Windows: Double Pane Windows, Tinted Windows, Window Treatments
- Has fireplace: No
Interior area
- Total structure area: 2,911
- Total interior livable area: 1,975 sqft
Property
Parking
- Total spaces: 2
- Parking features: Driveway, Garage Door Opener, Off Street
- Attached garage spaces: 2
- Has uncovered spaces: Yes
- Details: Garage Dimensions: 20x22
Features
- Levels: One
- Stories: 1
- Patio & porch: Covered, Front Porch
- Exterior features: Irrigation System, Rain Gutters
Lot
- Size: 8,712 sqft
- Dimensions: 71 x 120
- Features: Landscaped
- Residential vegetation: Mature Landscaping
Details
- Parcel number: 35300340075
- Zoning: PUD
- Special conditions: None
Construction
Type & style
- Home type: SingleFamily
- Architectural style: Florida
- Property subtype: Single Family Residence
Materials
- Block, Concrete, Stucco
- Foundation: Slab
- Roof: Shingle
Condition
- New construction: No
- Year built: 2018
Details
- Builder model: Ariana
Utilities & green energy
- Sewer: Public Sewer
- Water: Public
- Utilities for property: BB/HS Internet Available, Electricity Connected, Natural Gas Connected, Sewer Connected, Sprinkler Meter, Street Lights, Underground Utilities, Water Connected
Community & neighborhood
Security
- Security features: Security Gate, Smoke Detector(s)
Community
- Community features: Association Recreation - Owned, Clubhouse, Community Mailbox, Deed Restrictions, Dog Park, Fitness Center, Gated Community - No Guard, Golf Carts OK, Golf, Playground, Pool, Racquetball, Restaurant, Sidewalks, Special Community Restrictions, Tennis Court(s)
Senior living
- Senior community: Yes
Location
- Region: Ocala
- Subdivision: ON TOP OF THE WORLD
HOA & financial
HOA
- Has HOA: Yes
- HOA fee: $524 monthly
- Amenities included: Basketball Court, Clubhouse, Fence Restrictions, Fitness Center, Gated, Maintenance, Optional Additional Fees, Park, Pickleball Court(s), Playground, Pool, Racquetball, Recreation Facilities, Sauna, Security, Shuffleboard Court, Spa/Hot Tub, Tennis Court(s), Trail(s)
- Services included: Cable TV, Common Area Taxes, Community Pool, Maintenance Structure, Maintenance Grounds, Pool Maintenance, Recreational Facilities, Trash
- Association name: Lori Sands
- Association phone: 352-854-0805
Other fees
- Pet fee: $0 monthly
Other financial information
- Total actual rent: 0
Other
Other facts
- Listing terms: Cash,Conventional,VA Loan
- Ownership: Leasehold
- Road surface type: Paved
Price history
| Date | Event | Price |
|---|---|---|
| 10/10/2025 | Sold | $330,000-2.9%$167/sqft |
Source: | ||
| 9/9/2025 | Pending sale | $339,900$172/sqft |
Source: | ||
| 6/11/2025 | Price change | $339,900-2.9%$172/sqft |
Source: | ||
| 5/21/2025 | Price change | $349,900-2.8%$177/sqft |
Source: | ||
| 4/22/2025 | Price change | $360,000-1.4%$182/sqft |
Source: | ||
Public tax history
| Year | Property taxes | Tax assessment |
|---|---|---|
| 2024 | $2,875 +2.5% | $204,491 +3% |
| 2023 | $2,804 +2.8% | $198,535 +3% |
| 2022 | $2,727 +0.1% | $192,752 +3% |
Find assessor info on the county website
Neighborhood: 34481
Nearby schools
GreatSchools rating
- 3/10Hammett Bowen Jr. Elementary SchoolGrades: PK-5Distance: 5.4 mi
- 4/10Liberty Middle SchoolGrades: 6-8Distance: 5.2 mi
- 4/10West Port High SchoolGrades: 9-12Distance: 4.6 mi
Schools provided by the listing agent
- Elementary: Hammett Bowen Jr. Elementary
- Middle: Liberty Middle School
- High: West Port High School
Source: Stellar MLS. This data may not be complete. We recommend contacting the local school district to confirm school assignments for this home.
Get a cash offer in 3 minutes
Find out how much your home could sell for in as little as 3 minutes with a no-obligation cash offer.
Estimated market value
$328,300
Get a cash offer in 3 minutes
Find out how much your home could sell for in as little as 3 minutes with a no-obligation cash offer.
Estimated market value
$328,300

