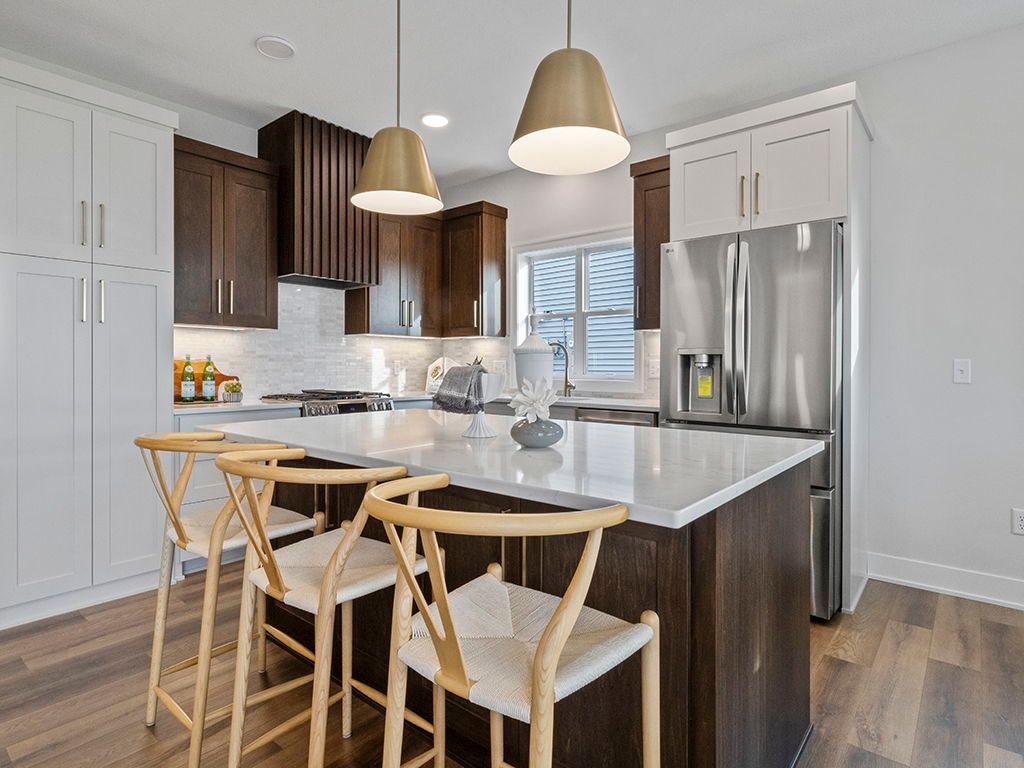
Active
$549,900
3beds
1,867sqft
9975 Kari Way, Elko New Market, MN 55020
3beds
1,867sqft
Twin home
Built in 2023
7,405 sqft
2 Attached garage spaces
$295 price/sqft
$399 monthly HOA fee
What's special
Reggie Award Winning Custom TwinHome by Johnson Reiland Builders and Remodelers designed with age in place living—perfect for those seeking effortless, single-level living. These Twin-homes offer the same level of fit/finish that you will find in Johnson Reilands Luxury Single Family Homes. Nestled in Pete’s Hill, an exclusive community a few ...
- 155 days |
- 96 |
- 1 |
Source: NorthstarMLS as distributed by MLS GRID,MLS#: 6718799
Travel times
Kitchen
Living Room
Dining Room
Zillow last checked: 7 hours ago
Listing updated: September 04, 2025 at 02:29pm
Listed by:
Ryan S. Johnson 612-816-5764,
eXp Realty,
Jared Stoneman 952-406-1242
Source: NorthstarMLS as distributed by MLS GRID,MLS#: 6718799
Facts & features
Interior
Bedrooms & bathrooms
- Bedrooms: 3
- Bathrooms: 2
- Full bathrooms: 2
Rooms
- Room types: Living Room, Dining Room, Kitchen, Bedroom 1, Bedroom 2, Bedroom 3, Four Season Porch, Laundry, Patio
Bedroom 1
- Level: Main
- Area: 255 Square Feet
- Dimensions: 15x17
Bedroom 2
- Level: Main
- Area: 132 Square Feet
- Dimensions: 12x11
Bedroom 3
- Level: Main
- Area: 120 Square Feet
- Dimensions: 12x10
Dining room
- Level: Main
- Area: 168 Square Feet
- Dimensions: 14x12
Other
- Level: Main
- Area: 168 Square Feet
- Dimensions: 14x12
Kitchen
- Level: Main
- Area: 168 Square Feet
- Dimensions: 14x12
Laundry
- Level: Main
- Area: 60 Square Feet
- Dimensions: 10x6
Living room
- Level: Main
- Area: 255 Square Feet
- Dimensions: 17x15
Patio
- Level: Main
- Area: 180 Square Feet
- Dimensions: 15x12
Heating
- Forced Air, Fireplace(s), Radiant Floor
Cooling
- Central Air
Appliances
- Included: Air-To-Air Exchanger, Dishwasher, Disposal, Dryer, Exhaust Fan, Freezer, Gas Water Heater, Microwave, Refrigerator, Washer
Features
- Basement: Drain Tiled
- Number of fireplaces: 1
- Fireplace features: Electric, Living Room
Interior area
- Total structure area: 1,867
- Total interior livable area: 1,867 sqft
- Finished area above ground: 1,867
- Finished area below ground: 0
Video & virtual tour
Property
Parking
- Total spaces: 2
- Parking features: Attached, Asphalt, Shared Driveway, Garage Door Opener, Insulated Garage
- Attached garage spaces: 2
- Has uncovered spaces: Yes
- Details: Garage Dimensions (22x26), Garage Door Height (8), Garage Door Width (18)
Accessibility
- Accessibility features: Doors 36"+, Hallways 42"+, No Stairs External, No Stairs Internal, Roll-In Shower
Features
- Levels: One
- Stories: 1
- Patio & porch: Front Porch, Patio
- Fencing: None
Lot
- Size: 7,405.2 Square Feet
- Dimensions: 31 x 153 x 50 x 156
- Features: Irregular Lot
Details
- Foundation area: 1867
- Parcel number: 230640360
- Zoning description: Residential-Single Family
Construction
Type & style
- Home type: SingleFamily
- Property subtype: Twin Home
- Attached to another structure: Yes
Materials
- Brick/Stone, Engineered Wood, Vinyl Siding, Concrete, Frame
- Roof: Age 8 Years or Less,Asphalt
Condition
- Age of Property: 2
- New construction: Yes
- Year built: 2023
Details
- Builder name: JOHNSON REILAND BUILDERS & REMODELERS INC
Utilities & green energy
- Electric: 200+ Amp Service
- Gas: Natural Gas
- Sewer: City Sewer/Connected
- Water: City Water/Connected
Community & HOA
Community
- Subdivision: Pete's Hill
HOA
- Has HOA: Yes
- Services included: Hazard Insurance, Lawn Care, Maintenance Grounds, Professional Mgmt, Trash, Snow Removal
- HOA fee: $399 monthly
- HOA name: Bluffs at Pete's Hill Townhomes
- HOA phone: 507-366-1288
Location
- Region: Elko New Market
Financial & listing details
- Price per square foot: $295/sqft
- Tax assessed value: $501,300
- Annual tax amount: $1,568
- Date on market: 5/10/2025
- Road surface type: Paved