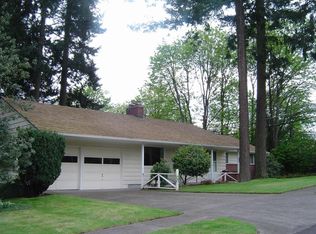Sold
$588,000
9975 SW Ardenwood St, Portland, OR 97225
3beds
1,311sqft
Residential, Single Family Residence
Built in 1953
7,405.2 Square Feet Lot
$589,300 Zestimate®
$449/sqft
$2,298 Estimated rent
Home value
$589,300
$560,000 - $619,000
$2,298/mo
Zestimate® history
Loading...
Owner options
Explore your selling options
What's special
Rare Opportunity in Coveted Vista Hills! Gorgeous ranch home featuring many upgrades delivers main-level living at it's finest! So conveniently located next to Ridgewood View Park, 3 blocks to Ridgewood Elementary. 1 minute to both Hwy 26 & 217 freeway access. Formal Living & Dining, Kitchen w/eat area flows into cozy Great Room w/Fireplace. Enjoy professionally landscaped fenced yards & covered patio. 12x15 insulated outbuilding w/power, built-in shelving & workbench offers many possibilities.
Zillow last checked: 8 hours ago
Listing updated: March 30, 2023 at 08:47am
Listed by:
Tom Portlock 503-475-7423,
MORE Realty
Bought with:
Linda Locker, 800400350
Locker Properties
Source: RMLS (OR),MLS#: 23533506
Facts & features
Interior
Bedrooms & bathrooms
- Bedrooms: 3
- Bathrooms: 1
- Full bathrooms: 1
- Main level bathrooms: 1
Primary bedroom
- Features: Ceiling Fan, Hardwood Floors, Double Closet
- Level: Main
- Area: 156
- Dimensions: 12 x 13
Bedroom 2
- Features: Ceiling Fan, Hardwood Floors
- Level: Main
- Area: 110
- Dimensions: 10 x 11
Bedroom 3
- Features: Ceiling Fan, Closet Organizer, Hardwood Floors
- Level: Main
- Area: 96
- Dimensions: 8 x 12
Dining room
- Features: Formal, Hardwood Floors, Sliding Doors
- Level: Main
- Area: 132
- Dimensions: 11 x 12
Family room
- Features: Fireplace, Wallto Wall Carpet
- Level: Main
- Area: 216
- Dimensions: 12 x 18
Kitchen
- Features: Dishwasher, Disposal
- Level: Main
- Area: 88
- Width: 11
Living room
- Features: Ceiling Fan, Fireplace, Hardwood Floors
- Level: Main
- Area: 252
- Dimensions: 14 x 18
Heating
- Forced Air, Fireplace(s)
Cooling
- Central Air
Appliances
- Included: Dishwasher, Disposal, Free-Standing Range, Free-Standing Refrigerator, Range Hood, Electric Water Heater
- Laundry: Laundry Room
Features
- Ceiling Fan(s), Closet Organizer, Formal, Double Closet
- Flooring: Hardwood, Wall to Wall Carpet
- Doors: Sliding Doors
- Windows: Double Pane Windows, Vinyl Frames
- Basement: Crawl Space
- Number of fireplaces: 2
- Fireplace features: Gas
Interior area
- Total structure area: 1,311
- Total interior livable area: 1,311 sqft
Property
Parking
- Total spaces: 1
- Parking features: Carport
- Garage spaces: 1
- Has carport: Yes
Accessibility
- Accessibility features: Ground Level, Minimal Steps, One Level, Parking, Accessibility
Features
- Stories: 1
- Patio & porch: Covered Patio, Patio
- Exterior features: Garden, Yard
- Fencing: Fenced
Lot
- Size: 7,405 sqft
- Dimensions: 7,382 SF
- Features: Level, Sprinkler, SqFt 7000 to 9999
Details
- Additional structures: Outbuilding, ToolShed
- Parcel number: R71246
Construction
Type & style
- Home type: SingleFamily
- Architectural style: Ranch
- Property subtype: Residential, Single Family Residence
Materials
- Lap Siding, Wood Siding
- Foundation: Concrete Perimeter
- Roof: Composition
Condition
- Resale
- New construction: No
- Year built: 1953
Utilities & green energy
- Gas: Gas
- Sewer: Public Sewer
- Water: Public
- Utilities for property: Cable Connected
Community & neighborhood
Security
- Security features: Security Lights
Location
- Region: Portland
- Subdivision: Cedar Hills
Other
Other facts
- Listing terms: Cash,Conventional,FHA,VA Loan
- Road surface type: Paved
Price history
| Date | Event | Price |
|---|---|---|
| 3/30/2023 | Sold | $588,000-0.2%$449/sqft |
Source: | ||
| 3/11/2023 | Pending sale | $589,000$449/sqft |
Source: | ||
| 3/9/2023 | Listed for sale | $589,000+145.4%$449/sqft |
Source: | ||
| 5/20/2005 | Sold | $240,000+52.9%$183/sqft |
Source: Public Record | ||
| 1/9/2001 | Sold | $157,000$120/sqft |
Source: Public Record | ||
Public tax history
| Year | Property taxes | Tax assessment |
|---|---|---|
| 2025 | $5,303 +13.5% | $280,590 +12.1% |
| 2024 | $4,671 +12.4% | $250,410 +8.7% |
| 2023 | $4,156 +3.3% | $230,350 +3% |
Find assessor info on the county website
Neighborhood: 97225
Nearby schools
GreatSchools rating
- 8/10Ridgewood Elementary SchoolGrades: K-5Distance: 0.2 mi
- 7/10Cedar Park Middle SchoolGrades: 6-8Distance: 0.8 mi
- 7/10Beaverton High SchoolGrades: 9-12Distance: 1.9 mi
Schools provided by the listing agent
- Elementary: Ridgewood
- Middle: Cedar Park
- High: Beaverton
Source: RMLS (OR). This data may not be complete. We recommend contacting the local school district to confirm school assignments for this home.
Get a cash offer in 3 minutes
Find out how much your home could sell for in as little as 3 minutes with a no-obligation cash offer.
Estimated market value
$589,300
Get a cash offer in 3 minutes
Find out how much your home could sell for in as little as 3 minutes with a no-obligation cash offer.
Estimated market value
$589,300
