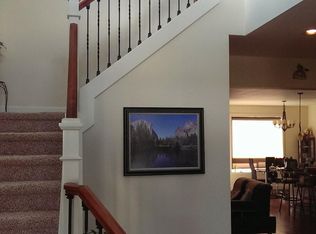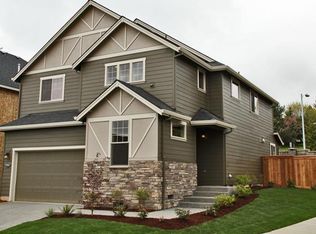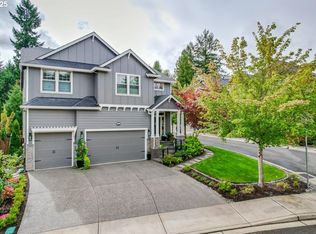Amazing!Best affordable home in the Mountainside/Murrayhill Area! Mint condition 2011 craftsman style home with 4 bedrooms + bonus + den. Gourmet kitchen with gorgeous cabinets, granite & stainless open to large great room. Abundant wide plank hardwood most of main level. Private yard that's a gardener's paradise with pear, apple, fig & 3 varieties of grapes. Coveted schools including Mountainside High. Close to Cooper Mt. Nature Park. Please see attached walk through video of this stunning home
This property is off market, which means it's not currently listed for sale or rent on Zillow. This may be different from what's available on other websites or public sources.


