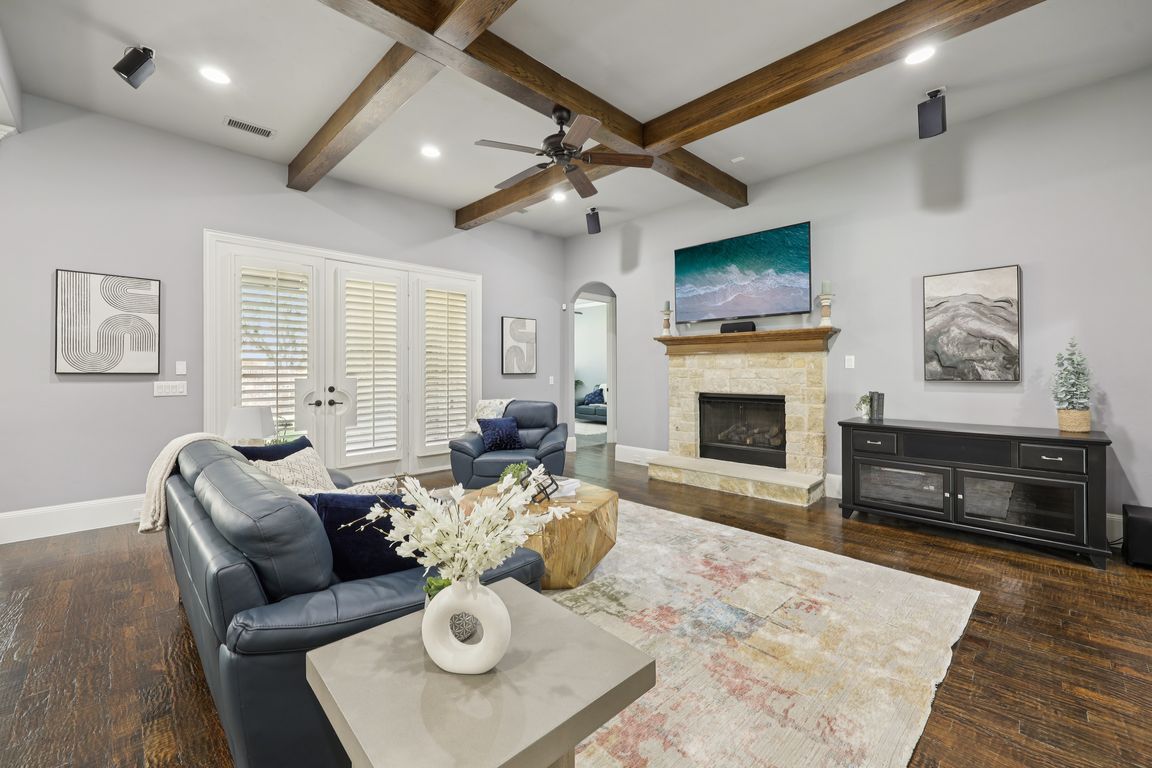
For sale
$1,400,000
6beds
4,998sqft
9976 Tate Ln, Frisco, TX 75033
6beds
4,998sqft
Single family residence
Built in 2013
0.27 Acres
3 Attached garage spaces
$280 price/sqft
$1,518 annually HOA fee
What's special
Stone fireplaceElegant finishesGenerous quarter-acre lotWalls of windowsHardwood floorsGranite countersSpace for a pool
Welcome to 9976 Tate Lane in the prestigious gated community of Shaddock Creek Estates. This custom 4,998 sq. ft. residence blends luxury, function, and location. Built in 2013 on a generous quarter-acre lot, the home offers five bedrooms, five and a half baths, and a three-car garage. Step inside to a grand ...
- 61 days |
- 621 |
- 29 |
Source: NTREIS,MLS#: 21056810
Travel times
Living Room
Kitchen
Primary Bedroom
Zillow last checked: 8 hours ago
Listing updated: September 21, 2025 at 01:04pm
Listed by:
Linda Bale 0700984 972-469-0332,
EXP REALTY 888-519-7431
Source: NTREIS,MLS#: 21056810
Facts & features
Interior
Bedrooms & bathrooms
- Bedrooms: 6
- Bathrooms: 6
- Full bathrooms: 5
- 1/2 bathrooms: 1
Primary bedroom
- Features: Double Vanity, Jetted Tub, Sitting Area in Primary, Separate Shower, Walk-In Closet(s)
- Level: First
- Dimensions: 19 x 16
Bedroom
- Features: Split Bedrooms, Walk-In Closet(s)
- Level: First
- Dimensions: 12 x 12
Bedroom
- Level: Second
- Dimensions: 13 x 13
Bedroom
- Level: First
- Dimensions: 15 x 12
Bedroom
- Level: Second
- Dimensions: 14 x 12
Bedroom
- Features: Split Bedrooms
- Level: First
- Dimensions: 12 x 12
Breakfast room nook
- Level: First
- Dimensions: 14 x 11
Dining room
- Features: Butler's Pantry
- Level: First
- Dimensions: 15 x 13
Game room
- Level: Second
- Dimensions: 20 x 18
Kitchen
- Features: Breakfast Bar, Built-in Features, Granite Counters, Kitchen Island, Pantry, Walk-In Pantry
- Level: First
- Dimensions: 22 x 12
Living room
- Features: Fireplace
- Level: First
- Dimensions: 20 x 20
Media room
- Level: First
- Dimensions: 18 x 15
Office
- Level: First
- Dimensions: 15 x 12
Utility room
- Features: Built-in Features, Utility Room
- Level: First
- Dimensions: 11 x 7
Heating
- Central
Cooling
- Central Air
Appliances
- Included: Built-In Gas Range, Built-In Refrigerator, Double Oven, Dryer, Dishwasher, Electric Oven, Gas Cooktop, Disposal, Ice Maker, Microwave
Features
- Chandelier, Double Vanity, Granite Counters, Multiple Master Suites, Multiple Staircases, Open Floorplan, Pantry, Walk-In Closet(s)
- Has basement: No
- Number of fireplaces: 2
- Fireplace features: Family Room, Outside
Interior area
- Total interior livable area: 4,998 sqft
Video & virtual tour
Property
Parking
- Total spaces: 3
- Parking features: Garage Faces Front, Garage
- Attached garage spaces: 3
Features
- Levels: Two
- Stories: 2
- Pool features: None
- Fencing: Back Yard,Wood
Lot
- Size: 0.27 Acres
- Features: Interior Lot, Few Trees
Details
- Parcel number: R296510
Construction
Type & style
- Home type: SingleFamily
- Architectural style: Detached
- Property subtype: Single Family Residence
Materials
- Brick
- Foundation: Slab
- Roof: Composition
Condition
- Year built: 2013
Utilities & green energy
- Sewer: Public Sewer
- Water: Public
- Utilities for property: Natural Gas Available, Sewer Available, Separate Meters, Underground Utilities, Water Available
Community & HOA
Community
- Features: Sidewalks
- Subdivision: Shaddock Creek Estates Ph 5
HOA
- Has HOA: Yes
- Services included: Association Management
- HOA fee: $1,518 annually
- HOA name: Goodwin & Company
- HOA phone: 855-289-6007
Location
- Region: Frisco
Financial & listing details
- Price per square foot: $280/sqft
- Tax assessed value: $1,583,492
- Annual tax amount: $22,583
- Date on market: 9/20/2025
- Cumulative days on market: 17 days
- Listing terms: Cash,Conventional,FHA,VA Loan