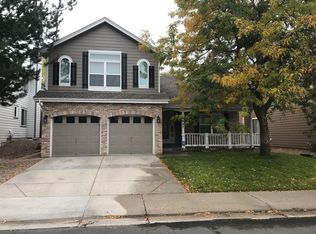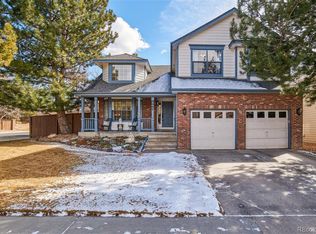Sold for $699,000 on 02/13/24
$699,000
9977 Spring Hill Lane, Highlands Ranch, CO 80129
4beds
3,340sqft
Single Family Residence
Built in 1991
6,490 Square Feet Lot
$700,500 Zestimate®
$209/sqft
$3,216 Estimated rent
Home value
$700,500
$665,000 - $736,000
$3,216/mo
Zestimate® history
Loading...
Owner options
Explore your selling options
What's special
BACK ON MARKET! NO FAULT TO SELLERS! BUYERS CONTINGENCY FELL THROUGH. Come see this beautiful home in a very desirable Westridge neighborhood of Highlands Ranch. This home has great curb appeal with a charming front porch. The back yard is beautifully landscaped for family fun and entertaining - comes with a new custom shed! As you enter the home you are welcomed by a lovely living room with vaulted ceilings. The floor plan is open and bright with gorgeous wood floors. The kitchen is spacious with an island, stainless steel appliances and a good sized pantry. Many large kitchen windows bring in an abundance of natural light. The family room includes a wood burning fireplace making it a true retreat, perfect to unwind after a busy day. Extend the season in the sun room off the generous formal dining area. Upstairs you'll find the master suite featuring a 5 piece bath including a sky light, dual sinks and walk in closet. There is a linen closet and three additional good sized bedrooms with a full guest bath. Finished basement with rough-in - large rec room and a possible bedroom or exercise room. Roof was replaced in 2022, new AC in 2023, newer windows, solar is owned! Close to schools and a short walk to parks, shopping and rec center. Easy access to restaurants, Sante Fe and C470. A Must-See!
Zillow last checked: 8 hours ago
Listing updated: October 01, 2024 at 10:52am
Listed by:
Heather Zaidel 707-287-6145 heather.zaidel@compass.com,
Compass - Denver
Bought with:
Fuamatala Waterhouse, 40040223
Brokers Guild Homes
Source: REcolorado,MLS#: 1603865
Facts & features
Interior
Bedrooms & bathrooms
- Bedrooms: 4
- Bathrooms: 3
- Full bathrooms: 2
- 1/2 bathrooms: 1
- Main level bathrooms: 1
Primary bedroom
- Description: Vaulted Ceilings
- Level: Upper
Bedroom
- Description: Vaulted Ceilings
- Level: Upper
Bedroom
- Description: Vaulted Ceilings
- Level: Upper
Bedroom
- Description: Laminate Floors - Great Office Space
- Level: Upper
Primary bathroom
- Description: Skylight - 5 Piece Bath With Walk-In Closet
- Level: Upper
Bathroom
- Description: Dual Sinks
- Level: Upper
Bathroom
- Level: Main
Bonus room
- Description: Could Be Used As Storage, Exercise Room Or Potentially A Bedroom
- Level: Basement
Family room
- Description: Wood Burning Brick Fireplace
- Level: Main
Laundry
- Description: Utility Sink
- Level: Main
Sun room
- Level: Main
Heating
- Forced Air
Cooling
- Central Air
Appliances
- Included: Dishwasher, Disposal, Dryer, Gas Water Heater, Microwave, Range, Refrigerator, Washer
Features
- Ceiling Fan(s), Eat-in Kitchen, Five Piece Bath, High Ceilings, Kitchen Island, Pantry, Primary Suite, Tile Counters, Vaulted Ceiling(s), Walk-In Closet(s)
- Flooring: Carpet, Laminate, Tile
- Windows: Double Pane Windows, Skylight(s), Window Coverings
- Basement: Crawl Space,Partial
- Number of fireplaces: 1
- Fireplace features: Family Room
Interior area
- Total structure area: 3,340
- Total interior livable area: 3,340 sqft
- Finished area above ground: 2,436
- Finished area below ground: 660
Property
Parking
- Total spaces: 2
- Parking features: Concrete, Storage
- Attached garage spaces: 2
Features
- Levels: Two
- Stories: 2
- Patio & porch: Front Porch, Patio
- Fencing: Full
Lot
- Size: 6,490 sqft
- Features: Sprinklers In Front, Sprinklers In Rear
Details
- Parcel number: R0358179
- Zoning: PDU
- Special conditions: Standard
Construction
Type & style
- Home type: SingleFamily
- Architectural style: Traditional
- Property subtype: Single Family Residence
Materials
- Frame
- Foundation: Slab
- Roof: Composition
Condition
- Year built: 1991
Utilities & green energy
- Sewer: Public Sewer
- Water: Public
- Utilities for property: Cable Available, Electricity Connected, Internet Access (Wired)
Community & neighborhood
Security
- Security features: Carbon Monoxide Detector(s), Smoke Detector(s), Video Doorbell
Location
- Region: Highlands Ranch
- Subdivision: Westridge
HOA & financial
HOA
- Has HOA: Yes
- HOA fee: $672 annually
- Amenities included: Clubhouse, Fitness Center, Pool, Tennis Court(s)
- Services included: Maintenance Grounds, Snow Removal
- Association name: Highlands Ranch Community Association
- Association phone: 303-471-8958
Other
Other facts
- Listing terms: Cash,Conventional,FHA,VA Loan
- Ownership: Individual
- Road surface type: Paved
Price history
| Date | Event | Price |
|---|---|---|
| 2/13/2024 | Sold | $699,000$209/sqft |
Source: | ||
| 1/16/2024 | Pending sale | $699,000$209/sqft |
Source: | ||
| 1/9/2024 | Listed for sale | $699,000$209/sqft |
Source: | ||
| 12/21/2023 | Pending sale | $699,000$209/sqft |
Source: | ||
| 11/7/2023 | Price change | $699,000-2.9%$209/sqft |
Source: | ||
Public tax history
| Year | Property taxes | Tax assessment |
|---|---|---|
| 2025 | $4,237 +0.2% | $42,620 -12.4% |
| 2024 | $4,230 +37.7% | $48,640 -0.9% |
| 2023 | $3,072 -3.8% | $49,100 +46% |
Find assessor info on the county website
Neighborhood: 80129
Nearby schools
GreatSchools rating
- 8/10Trailblazer Elementary SchoolGrades: PK-6Distance: 0.4 mi
- 6/10Ranch View Middle SchoolGrades: 7-8Distance: 0.6 mi
- 9/10Thunderridge High SchoolGrades: 9-12Distance: 0.6 mi
Schools provided by the listing agent
- Elementary: Trailblazer
- Middle: Ranch View
- High: Thunderridge
- District: Douglas RE-1
Source: REcolorado. This data may not be complete. We recommend contacting the local school district to confirm school assignments for this home.
Get a cash offer in 3 minutes
Find out how much your home could sell for in as little as 3 minutes with a no-obligation cash offer.
Estimated market value
$700,500
Get a cash offer in 3 minutes
Find out how much your home could sell for in as little as 3 minutes with a no-obligation cash offer.
Estimated market value
$700,500

