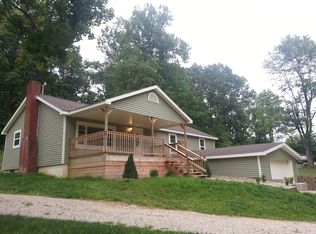Sold
$499,000
998 Popcorn Rd, Springville, IN 47462
3beds
2,550sqft
Residential, Single Family Residence
Built in 2015
5 Acres Lot
$549,600 Zestimate®
$196/sqft
$2,538 Estimated rent
Home value
$549,600
$522,000 - $577,000
$2,538/mo
Zestimate® history
Loading...
Owner options
Explore your selling options
What's special
Discover the perfect blend of rural charm and contemporary comfort in this meticulously maintained custom-built ranch-style home on 5 wooded acres. The all-brick and stone residence features 3 bedrooms, 2.5 baths, a 3-car garage, and a private gated drive. Upon entering through ornate iron front doors, a foyer leads to an office and a versatile bonus room. The spacious great room impresses with vaulted ceilings, updated fixtures, and a natural stone wood-burning fireplace. The gourmet kitchen boasts granite counters, stainless appliances, double oven, propane cooktop with vented hood and a spacious pantry. Large windows and sliding patio doors offer spectacular views of wildlife from the dining area. The owner's bedroom has an ensuite bath with a double vanity sink, tiled shower, garden tub and large closet with built-in shelves. Split floor plan ensures privacy with a separate bedroom area and full bath. Cleared woods provide stunning wildlife views, and a refurbished shed with a metal roof adds charm. Ideally located for Crane, Bedford, or Bloomington commuters. Starlink high speed internet available!
Zillow last checked: 8 hours ago
Listing updated: March 04, 2024 at 07:10pm
Listing Provided by:
Pilar Taylor 812-679-8337,
The Indiana Team LLC
Bought with:
Mike Munoz
CENTURY 21 Scheetz
Source: MIBOR as distributed by MLS GRID,MLS#: 21960980
Facts & features
Interior
Bedrooms & bathrooms
- Bedrooms: 3
- Bathrooms: 3
- Full bathrooms: 2
- 1/2 bathrooms: 1
- Main level bathrooms: 3
- Main level bedrooms: 3
Primary bedroom
- Features: Vinyl
- Level: Main
- Area: 294 Square Feet
- Dimensions: 21x14
Bedroom 2
- Features: Vinyl
- Level: Main
- Area: 132 Square Feet
- Dimensions: 12x11
Bedroom 3
- Features: Vinyl
- Level: Main
- Area: 132 Square Feet
- Dimensions: 12x11
Other
- Features: Vinyl
- Level: Main
- Area: 144 Square Feet
- Dimensions: 18x8
Dining room
- Features: Vinyl
- Level: Main
- Area: 156 Square Feet
- Dimensions: 13x12
Family room
- Features: Vinyl
- Level: Main
- Area: 143 Square Feet
- Dimensions: 11x13
Kitchen
- Features: Vinyl
- Level: Main
- Area: 135 Square Feet
- Dimensions: 9x15
Living room
- Features: Vinyl
- Level: Main
- Area: 456 Square Feet
- Dimensions: 24x19
Office
- Features: Vinyl
- Level: Main
- Area: 156 Square Feet
- Dimensions: 12x13
Heating
- Forced Air, Propane
Cooling
- Has cooling: Yes
Appliances
- Included: Gas Cooktop, Dishwasher, Dryer, Kitchen Exhaust, Double Oven, Refrigerator, Washer, Water Heater
- Laundry: Main Level
Features
- Double Vanity, Breakfast Bar, Entrance Foyer, High Speed Internet, Eat-in Kitchen, Walk-In Closet(s)
- Has basement: No
- Number of fireplaces: 1
- Fireplace features: Great Room
Interior area
- Total structure area: 2,550
- Total interior livable area: 2,550 sqft
Property
Parking
- Total spaces: 3
- Parking features: Attached
- Attached garage spaces: 3
Features
- Levels: One
- Stories: 1
- Patio & porch: Covered, Deck
Lot
- Size: 5 Acres
Details
- Parcel number: 470421100020000007
- Horse amenities: None
Construction
Type & style
- Home type: SingleFamily
- Architectural style: Ranch
- Property subtype: Residential, Single Family Residence
Materials
- Brick, Stone
- Foundation: Block
Condition
- New construction: No
- Year built: 2015
Utilities & green energy
- Water: Municipal/City
Community & neighborhood
Location
- Region: Springville
- Subdivision: No Subdivision
Price history
| Date | Event | Price |
|---|---|---|
| 3/4/2024 | Sold | $499,000$196/sqft |
Source: | ||
| 2/5/2024 | Pending sale | $499,000$196/sqft |
Source: | ||
| 1/25/2024 | Listed for sale | $499,000+31.3% |
Source: | ||
| 9/6/2019 | Sold | $380,000+0.7% |
Source: | ||
| 7/31/2019 | Listed for sale | $377,500+11.1%$148/sqft |
Source: RE/MAX Acclaimed Properties #201932715 Report a problem | ||
Public tax history
| Year | Property taxes | Tax assessment |
|---|---|---|
| 2024 | $3,679 -8.9% | $532,900 +4.3% |
| 2023 | $4,037 +9.8% | $510,800 +5.7% |
| 2022 | $3,676 +40.6% | $483,200 +12.3% |
Find assessor info on the county website
Neighborhood: 47462
Nearby schools
GreatSchools rating
- 8/10Needmore Elementary SchoolGrades: K-6Distance: 4.7 mi
- 6/10Bedford Middle SchoolGrades: 7-8Distance: 9.6 mi
- 5/10Bedford-North Lawrence High SchoolGrades: 9-12Distance: 11.2 mi
Schools provided by the listing agent
- Middle: Bedford Middle School
- High: Bedford-North Lawrence High School
Source: MIBOR as distributed by MLS GRID. This data may not be complete. We recommend contacting the local school district to confirm school assignments for this home.
Get pre-qualified for a loan
At Zillow Home Loans, we can pre-qualify you in as little as 5 minutes with no impact to your credit score.An equal housing lender. NMLS #10287.
