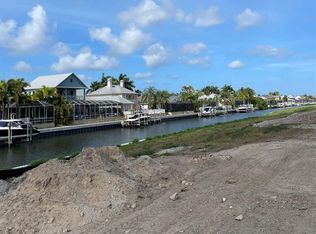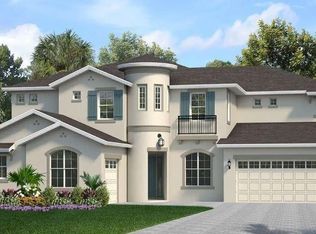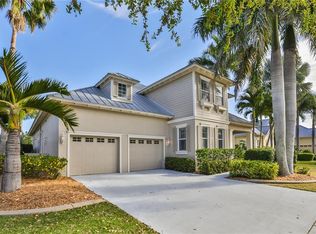Sold for $1,395,530 on 09/16/23
$1,395,530
998 Signet Dr, Apollo Beach, FL 33572
6beds
5,284sqft
Single Family Residence
Built in 2023
10,857 Square Feet Lot
$1,739,500 Zestimate®
$264/sqft
$6,558 Estimated rent
Home value
$1,739,500
$1.65M - $1.83M
$6,558/mo
Zestimate® history
Loading...
Owner options
Explore your selling options
What's special
Under Construction. Under Construction. Marisol Pointe introduces a fresh opportunity to own a new home in SouthShore’s premier, master-planned community of MiraBay. From world-class amenities to boating on the bay, MiraBay is the destination you'll want to call home. Conveniently located near a variety of shopping, dining and culture of Tampa and St. Petersburg, and a quick commute to central business districts. Our stunning two-story Carrara floor plan boasts 6 bedrooms, 5 full baths and 2-1/2 baths, a bonus room and separate theatre room, a spacious lanai, and upstairs balcony overlooking a saltwater canal with direct access to Tampa Bay. This 5284 sq. ft. home has plenty of living space upstairs and down, with the master and additional guest room on the first floor and 4 bedrooms upstairs. Marisol Pointe is the last opportunity to buy new in the exclusive MiraBay community.
Zillow last checked: 8 hours ago
Listing updated: February 26, 2024 at 08:15pm
Listing Provided by:
Suresh Gupta 407-529-3108,
PARK SQUARE REALTY 844-774-4636
Bought with:
Ryan Pierce
DALTON WADE INC
Source: Stellar MLS,MLS#: O6094344 Originating MLS: Orlando Regional
Originating MLS: Orlando Regional

Facts & features
Interior
Bedrooms & bathrooms
- Bedrooms: 6
- Bathrooms: 5
- Full bathrooms: 4
- 1/2 bathrooms: 1
Primary bedroom
- Level: First
- Dimensions: 14x23.3
Bedroom 2
- Level: First
- Dimensions: 11.7x13.6
Bedroom 3
- Level: Second
- Dimensions: 11.3x15.4
Bedroom 4
- Level: Second
- Dimensions: 14x15
Bedroom 5
- Level: Second
- Dimensions: 15.3x14
Bonus room
- Level: Second
- Dimensions: 23x28
Den
- Level: First
- Dimensions: 11x12
Dining room
- Level: First
- Dimensions: 11x15.9
Kitchen
- Level: First
- Dimensions: 15x12
Living room
- Level: First
- Dimensions: 15.3x17.6
Heating
- Central, Electric, Heat Pump, Radiant
Cooling
- Central Air
Appliances
- Included: Oven, Cooktop, Dishwasher, Exhaust Fan, Microwave, Range Hood, Tankless Water Heater
- Laundry: Inside, Laundry Room
Features
- Built-in Features, Coffered Ceiling(s), Crown Molding, Eating Space In Kitchen, High Ceilings, Living Room/Dining Room Combo, Open Floorplan, Stone Counters, Thermostat, Tray Ceiling(s), Walk-In Closet(s)
- Flooring: Carpet, Tile
- Doors: Sliding Doors
- Windows: Low Emissivity Windows, Hurricane Shutters
- Has fireplace: No
Interior area
- Total structure area: 5,284
- Total interior livable area: 5,284 sqft
Property
Parking
- Total spaces: 3
- Parking features: Driveway, Garage Door Opener, Ground Level
- Attached garage spaces: 3
- Has uncovered spaces: Yes
Features
- Levels: Two
- Stories: 2
- Patio & porch: Covered, Rear Porch
- Exterior features: Irrigation System, Sidewalk
- Pool features: In Ground
- Has view: Yes
- View description: Water, Canal
- Has water view: Yes
- Water view: Water,Canal
- Waterfront features: Waterfront, Canal - Saltwater, Saltwater Canal Access, No Wake Zone, Seawall
Lot
- Size: 10,857 sqft
- Dimensions: 70 x 154
- Features: Flood Insurance Required, Sidewalk
Details
- Parcel number: U293119C7Y00000000106.0
- Zoning: PD
- Special conditions: None
Construction
Type & style
- Home type: SingleFamily
- Architectural style: Ranch
- Property subtype: Single Family Residence
Materials
- Block, Wood Frame
- Foundation: Slab, Stem Wall
- Roof: Shingle
Condition
- Under Construction
- New construction: Yes
- Year built: 2023
Details
- Builder model: Carrara (A)
- Builder name: Park Square Homes
Utilities & green energy
- Sewer: Public Sewer
- Water: Public
- Utilities for property: Cable Available, Electricity Available, Electricity Connected, Natural Gas Available, Sewer Connected, Street Lights, Underground Utilities, Water Connected
Community & neighborhood
Security
- Security features: Smoke Detector(s)
Community
- Community features: Dock, Fishing, Private Boat Ramp, Waterfront, Buyer Approval Required, Deed Restrictions, Fitness Center, Park, Playground, Pool, Sidewalks
Location
- Region: Apollo Beach
- Subdivision: MIRABAY
HOA & financial
HOA
- Has HOA: Yes
- HOA fee: $363 monthly
- Amenities included: Basketball Court, Clubhouse, Fitness Center, Park, Playground, Pool, Recreation Facilities, Tennis Court(s)
- Services included: Community Pool, Maintenance Grounds, Pool Maintenance, Recreational Facilities
- Association name: Denise Shreaves
- Association phone: 813-533-2950
Other fees
- Pet fee: $0 monthly
Other financial information
- Total actual rent: 0
Other
Other facts
- Listing terms: Cash,Conventional,VA Loan
- Ownership: Fee Simple
- Road surface type: Paved, Asphalt
Price history
| Date | Event | Price |
|---|---|---|
| 10/8/2025 | Listing removed | $1,775,000$336/sqft |
Source: | ||
| 8/5/2025 | Pending sale | $1,775,000$336/sqft |
Source: | ||
| 8/5/2025 | Listed for sale | $1,775,000-4%$336/sqft |
Source: | ||
| 4/21/2025 | Listing removed | $1,849,000$350/sqft |
Source: | ||
| 3/26/2025 | Price change | $1,849,000-2.2%$350/sqft |
Source: | ||
Public tax history
| Year | Property taxes | Tax assessment |
|---|---|---|
| 2024 | $17,691 +185.7% | $702,048 +1111.2% |
| 2023 | $6,192 +21.5% | $57,965 +452.5% |
| 2022 | $5,096 | $10,492 |
Find assessor info on the county website
Neighborhood: 33572
Nearby schools
GreatSchools rating
- 7/10Apollo Beach Elementary SchoolGrades: PK-5Distance: 1.8 mi
- 2/10Eisenhower Middle SchoolGrades: 2-3,5-12Distance: 4.3 mi
- 4/10Lennard High SchoolGrades: 9-12Distance: 2.7 mi
Schools provided by the listing agent
- Elementary: Apollo Beach-HB
- Middle: Eisenhower-HB
- High: Lennard-HB
Source: Stellar MLS. This data may not be complete. We recommend contacting the local school district to confirm school assignments for this home.
Get a cash offer in 3 minutes
Find out how much your home could sell for in as little as 3 minutes with a no-obligation cash offer.
Estimated market value
$1,739,500
Get a cash offer in 3 minutes
Find out how much your home could sell for in as little as 3 minutes with a no-obligation cash offer.
Estimated market value
$1,739,500


