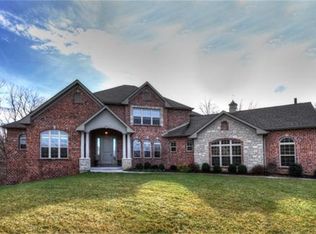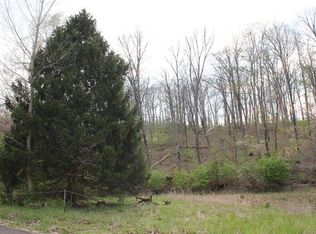Why wait for new construction when the home of your dreams is ready NOW. Gorgeous 1.5 story estate sits on 3 acres of beautiful yard surrounded by trees, offers over 5,200 sq ft of living area, & is built to impress. Main floor features hardwood flooring, 9 ft doors, remodeled kitchen, hearth room, breakfast room, formal dining room, & 2 story great room. Main floor Owners Suite is incredible has a massive walk-in closet, separate tub & shower, & dual vanities. Upper level has a loft, 3 large bedrooms, one en-suite & a Jack N Jill bath. Walk out lower level has 5th large bedroom, full bath, family room/rec room with fireplace, wet bar, a gym which could easily be used as bedroom #6 or an office, & 2 storage areas. Home has an oversize 2 car & oversize 1 car garage. Brand New carpet just installed & freshly painted interior. Stylish new light fixtures. Stunning w/ 3 gas fireplaces, tankless hot water heater, & EXTENSIVE crown molding, ELECTRIC CAR CHARGING STATION IN GARAGE
This property is off market, which means it's not currently listed for sale or rent on Zillow. This may be different from what's available on other websites or public sources.

