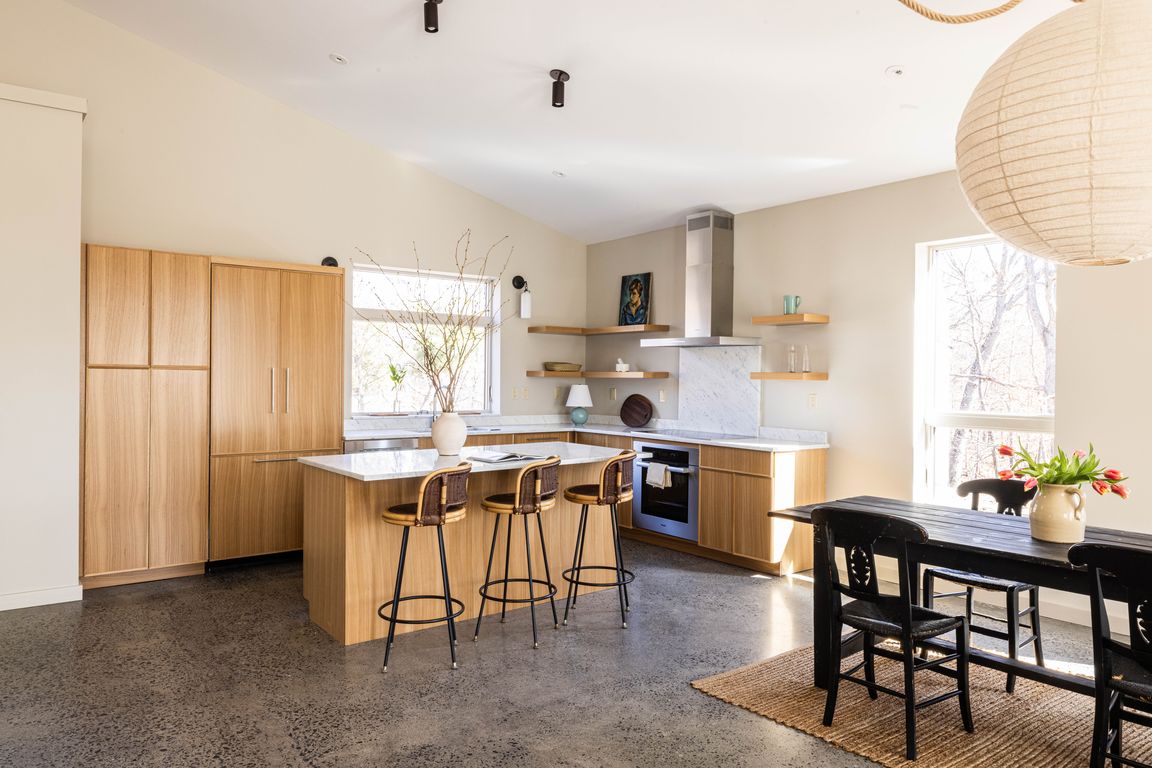
ActivePrice cut: $300K (10/1)
$995,000
3beds
2,312sqft
998 Willow Brook Road, Clinton Corners, NY 12514
3beds
2,312sqft
Single family residence, residential
Built in 2023
5.10 Acres
1 Garage space
$430 price/sqft
What's special
Natural stoneMiele appliancesPrivacy-fenced yardBluestone patioDouble-height great roomMetal standing-seam roofCedar siding
Scandinavian-inspired living in upstate New York! Welcome to Hopwood House, a naturalist contemporary new build offering sustainable living in Dutchess County. Designed to harmonize with its scenic surroundings, this home showcases exceptional craftsmanship with high-end materials like cedar siding, a metal standing-seam roof, and natural stone. The house is energy-efficient with ...
- 59 days |
- 891 |
- 79 |
Source: Global MLS,MLS#: 202513595
Travel times
Kitchen
Living Room
Primary Bedroom
Zillow last checked: 8 hours ago
Listing updated: October 25, 2025 at 11:33pm
Listing by:
Houlihan Lawrence 845-677-6161,
Anthony D'Argenzio 518-821-0826
Source: Global MLS,MLS#: 202513595
Facts & features
Interior
Bedrooms & bathrooms
- Bedrooms: 3
- Bathrooms: 3
- Full bathrooms: 2
- 1/2 bathrooms: 1
Primary bedroom
- Level: First
Bedroom
- Level: Second
Bedroom
- Level: Second
Dining room
- Level: First
Kitchen
- Level: First
Living room
- Level: First
Other
- Level: First
Heating
- Heat Pump, Propane, Radiant, Wood
Cooling
- Central Air, Ductless
Appliances
- Included: Dryer, Microwave, Refrigerator, Washer
Features
- Flooring: Tile, Wood, Concrete
- Windows: Screens
- Basement: None
- Number of fireplaces: 1
- Fireplace features: Wood Burning Stove, Living Room
Interior area
- Total structure area: 2,312
- Total interior livable area: 2,312 sqft
- Finished area above ground: 2,312
- Finished area below ground: 0
Video & virtual tour
Property
Parking
- Total spaces: 1
- Parking features: Carport, Driveway
- Garage spaces: 1
- Has carport: Yes
- Has uncovered spaces: Yes
Features
- Patio & porch: Porch
- Exterior features: Other
- Fencing: Wood,Back Yard,Fenced,Partial
- Has view: Yes
Lot
- Size: 5.1 Acres
- Features: Sloped, Views, Wooded
Details
- Additional structures: Shed(s)
- Parcel number: 6570005584090000
- Special conditions: Standard
Construction
Type & style
- Home type: SingleFamily
- Architectural style: Contemporary
- Property subtype: Single Family Residence, Residential
Materials
- Other
- Foundation: Slab
- Roof: Metal
Condition
- New construction: No
- Year built: 2023
Utilities & green energy
- Sewer: Septic Tank
Community & HOA
HOA
- Has HOA: No
Location
- Region: Clinton Corners
Financial & listing details
- Price per square foot: $430/sqft
- Annual tax amount: $13,238
- Date on market: 10/1/2025