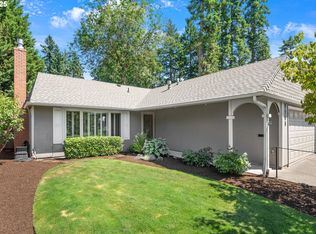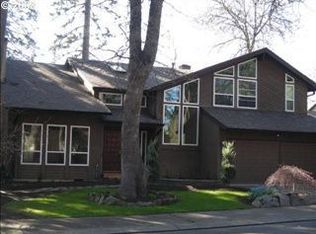Sold
$535,144
9980 SW Century Oak Dr, Tigard, OR 97224
2beds
1,212sqft
Residential, Single Family Residence
Built in 1973
4,356 Square Feet Lot
$498,100 Zestimate®
$442/sqft
$2,224 Estimated rent
Home value
$498,100
$473,000 - $523,000
$2,224/mo
Zestimate® history
Loading...
Owner options
Explore your selling options
What's special
Welcome to this charming haven in a 55+ planned residential community. This single-level gem offers views overlooking a year-round 9-hole golf course. The living room features a natural gas fireplace with a modern and sleek white-painted brick surround. Enjoy the private patio and backyard accessed by sliding doors from the master and dining rooms. The low-maintenance, no-mow yard leaves more time to relish in the neighborhood amenities like the clubhouse with pool, fitness center, and tennis courts. With shopping nearby, this is the epitome of effortless living. Don't miss out on this inviting retreat!
Zillow last checked: 8 hours ago
Listing updated: September 28, 2023 at 03:38am
Listed by:
Heather Robbins 503-807-5189,
Robbins Realty Group
Bought with:
Alicia Dart, 199912033
Soldera Properties, Inc
Source: RMLS (OR),MLS#: 23635090
Facts & features
Interior
Bedrooms & bathrooms
- Bedrooms: 2
- Bathrooms: 2
- Full bathrooms: 2
- Main level bathrooms: 2
Primary bedroom
- Features: Sliding Doors, Walkin Closet, Walkin Shower, Wallto Wall Carpet
- Level: Main
- Area: 192
- Dimensions: 16 x 12
Bedroom 2
- Features: Wallto Wall Carpet
- Level: Main
- Area: 120
- Dimensions: 12 x 10
Dining room
- Features: Sliding Doors, Wood Floors
- Level: Main
- Area: 90
- Dimensions: 10 x 9
Kitchen
- Features: Nook, Wood Floors
- Level: Main
- Area: 112
- Width: 8
Living room
- Features: Fireplace, Wallto Wall Carpet
- Level: Main
- Area: 270
- Dimensions: 18 x 15
Heating
- Forced Air 95 Plus, Fireplace(s)
Cooling
- Central Air
Appliances
- Included: Dishwasher, Disposal, Free-Standing Range, Free-Standing Refrigerator, Microwave, Washer/Dryer, ENERGY STAR Qualified Water Heater, Tank Water Heater
Features
- Nook, Walk-In Closet(s), Walkin Shower, Pantry
- Flooring: Engineered Hardwood, Wall to Wall Carpet, Wood
- Doors: Storm Door(s), Sliding Doors
- Basement: Crawl Space
- Number of fireplaces: 1
- Fireplace features: Gas
Interior area
- Total structure area: 1,212
- Total interior livable area: 1,212 sqft
Property
Parking
- Total spaces: 2
- Parking features: Driveway, Garage Door Opener, Attached
- Attached garage spaces: 2
- Has uncovered spaces: Yes
Accessibility
- Accessibility features: Accessible Doors, Accessible Entrance, Accessible Full Bath, Accessible Hallway, Garage On Main, Main Floor Bedroom Bath, Minimal Steps, One Level, Parking, Walkin Shower, Accessibility
Features
- Levels: One
- Stories: 1
- Patio & porch: Covered Patio, Porch
- Exterior features: Yard
- Spa features: Association
- Has view: Yes
- View description: Golf Course
Lot
- Size: 4,356 sqft
- Features: Level, Sprinkler, SqFt 3000 to 4999
Details
- Parcel number: R505233
Construction
Type & style
- Home type: SingleFamily
- Architectural style: Traditional
- Property subtype: Residential, Single Family Residence
Materials
- Wood Siding
- Roof: Composition
Condition
- Resale
- New construction: No
- Year built: 1973
Utilities & green energy
- Gas: Gas
- Sewer: Public Sewer
- Water: Public
- Utilities for property: Cable Connected
Community & neighborhood
Security
- Security features: Security Lights
Senior living
- Senior community: Yes
Location
- Region: Tigard
HOA & financial
HOA
- Has HOA: Yes
- HOA fee: $650 annually
- Amenities included: Gym, Library, Meeting Room, Party Room, Pool, Recreation Facilities, Spa Hot Tub, Tennis Court, Weight Room
Other
Other facts
- Listing terms: Cash,FHA,VA Loan
- Road surface type: Paved
Price history
| Date | Event | Price |
|---|---|---|
| 9/28/2023 | Sold | $535,144-0.9%$442/sqft |
Source: | ||
| 9/9/2023 | Pending sale | $539,900$445/sqft |
Source: | ||
| 9/7/2023 | Listed for sale | $539,900+106.3%$445/sqft |
Source: | ||
| 10/3/2013 | Sold | $261,650+2.2%$216/sqft |
Source: | ||
| 8/27/2013 | Listed for sale | $255,900-6.9%$211/sqft |
Source: RE/MAX EQUITY GROUP- LAKE OSWEGO #13107951 | ||
Public tax history
| Year | Property taxes | Tax assessment |
|---|---|---|
| 2025 | $5,087 +9.6% | $272,130 +3% |
| 2024 | $4,640 +2.8% | $264,210 +3% |
| 2023 | $4,515 +3% | $256,520 +3% |
Find assessor info on the county website
Neighborhood: Southview
Nearby schools
GreatSchools rating
- 5/10James Templeton Elementary SchoolGrades: PK-5Distance: 0.5 mi
- 5/10Twality Middle SchoolGrades: 6-8Distance: 0.7 mi
- 4/10Tigard High SchoolGrades: 9-12Distance: 0.6 mi
Schools provided by the listing agent
- Elementary: Templeton
- Middle: Twality
- High: Tigard
Source: RMLS (OR). This data may not be complete. We recommend contacting the local school district to confirm school assignments for this home.
Get a cash offer in 3 minutes
Find out how much your home could sell for in as little as 3 minutes with a no-obligation cash offer.
Estimated market value
$498,100
Get a cash offer in 3 minutes
Find out how much your home could sell for in as little as 3 minutes with a no-obligation cash offer.
Estimated market value
$498,100

