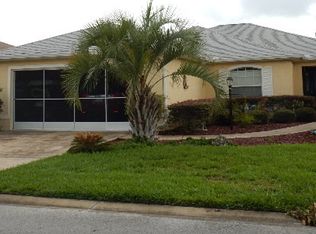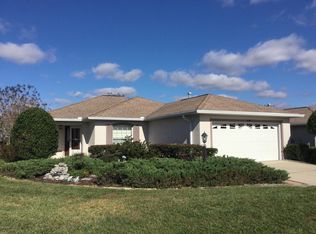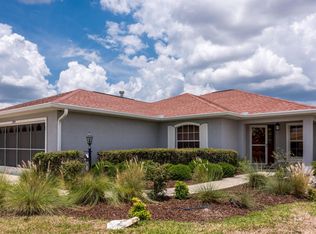Sold for $235,000 on 06/26/25
$235,000
9983 SW 90th Loop, Ocala, FL 34481
2beds
1,520sqft
Single Family Residence
Built in 2006
-- sqft lot
$241,600 Zestimate®
$155/sqft
$2,084 Estimated rent
Home value
$241,600
$230,000 - $254,000
$2,084/mo
Zestimate® history
Loading...
Owner options
Explore your selling options
What's special
Enjoy peaceful, private living with no neighbors directly behind you! Relax and embrace retirement in this charming Wakefield model with 2 bedroom 2 bath plus den. This home boasts remodeled Kitchen and baths. Beautiful laminate flooring and tile throughout. Guest bedroom comes with Murphy bed and extra storage for versatility of space. The lanai is enclosed for year round enjoyment. Key features include HVAC system replaced in 2018 as well as a charming birdcage in 2017. The monthly HOA fee includes; roof maintenance & repair, exterior painting every seven years, exterior maintenance and insurance, landscaping, trash & recycling, 24/7 guarded gates and all the amenities that OTOW has to offer; three pools (2 outside & 1 inside & another under construction), two state of the art fitness centers, pickle-ball, billiards, archery range, corn hole, bocce ball, tennis, shuffleboard, horse shoes, remote control flying field and race cars, 175+ clubs, woodworking shop (extra fee), library, and a pub! A golf cart community with access to three shopping centers, close to medical, retail and hospitals.
Zillow last checked: 8 hours ago
Listing updated: June 26, 2025 at 08:35am
Listing Provided by:
Sheila McKathan 352-895-8648,
RE/MAX FOXFIRE - HWY200/103 S 352-479-0123,
John Whipple 352-598-3570,
RE/MAX FOXFIRE - HWY200/103 S
Bought with:
Russ Walker, 3240664
FLORIDA ADVANTAGE REALTY GROUP
Source: Stellar MLS,MLS#: OM695394 Originating MLS: Ocala - Marion
Originating MLS: Ocala - Marion

Facts & features
Interior
Bedrooms & bathrooms
- Bedrooms: 2
- Bathrooms: 2
- Full bathrooms: 2
Primary bedroom
- Features: Ceiling Fan(s), Walk-In Closet(s)
- Level: First
- Area: 197.12 Square Feet
- Dimensions: 15.4x12.8
Bedroom 2
- Features: Ceiling Fan(s), Built-in Closet
- Level: First
- Area: 125.4 Square Feet
- Dimensions: 11x11.4
Kitchen
- Level: First
Living room
- Features: Ceiling Fan(s)
- Level: First
- Area: 225 Square Feet
- Dimensions: 15x15
Heating
- Central, Natural Gas
Cooling
- Central Air
Appliances
- Included: Dishwasher, Dryer, Gas Water Heater, Range, Range Hood, Refrigerator, Washer
- Laundry: Inside, Laundry Room
Features
- Ceiling Fan(s), Split Bedroom, Walk-In Closet(s)
- Flooring: Ceramic Tile, Laminate
- Windows: Blinds
- Has fireplace: No
Interior area
- Total structure area: 2,182
- Total interior livable area: 1,520 sqft
Property
Parking
- Total spaces: 2
- Parking features: Driveway, Garage Door Opener, Ground Level
- Attached garage spaces: 2
- Has uncovered spaces: Yes
- Details: Garage Dimensions: 23x20
Features
- Levels: One
- Stories: 1
- Patio & porch: Covered, Enclosed, Front Porch, Rear Porch
- Exterior features: Irrigation System, Rain Gutters
Lot
- Features: Cleared, Landscaped, Near Golf Course
- Residential vegetation: Mature Landscaping, Trees/Landscaped
Details
- Parcel number: 35300369002
- Zoning: PUD
- Special conditions: None
Construction
Type & style
- Home type: SingleFamily
- Architectural style: Ranch
- Property subtype: Single Family Residence
Materials
- Block, Stucco
- Foundation: Slab
- Roof: Shingle
Condition
- New construction: No
- Year built: 2006
Details
- Builder model: Wakefield
- Builder name: Colen
Utilities & green energy
- Sewer: Private Sewer
- Water: Private
- Utilities for property: Electricity Connected, Natural Gas Connected, Sewer Connected, Underground Utilities, Water Connected
Community & neighborhood
Community
- Community features: Association Recreation - Owned, Buyer Approval Required, Clubhouse, Deed Restrictions, Fitness Center, Gated Community - No Guard, Golf Carts OK, Golf, Pool, Racquetball, Restaurant, Special Community Restrictions, Tennis Court(s)
Senior living
- Senior community: Yes
Location
- Region: Ocala
- Subdivision: ON TOP OF THE WORLD
HOA & financial
HOA
- Has HOA: Yes
- HOA fee: $513 monthly
- Amenities included: Clubhouse, Fence Restrictions, Fitness Center, Gated, Golf Course, Maintenance, Pickleball Court(s), Racquetball, Recreation Facilities, Sauna, Security, Shuffleboard Court, Spa/Hot Tub, Tennis Court(s)
- Services included: 24-Hour Guard, Common Area Taxes, Community Pool, Internet, Maintenance Structure, Private Road, Trash
- Association name: Lori Sands
- Association phone: 352-854-0807
Other fees
- Pet fee: $0 monthly
Other financial information
- Total actual rent: 0
Other
Other facts
- Listing terms: Cash,Conventional
- Ownership: Leasehold
- Road surface type: Paved, Asphalt
Price history
| Date | Event | Price |
|---|---|---|
| 6/26/2025 | Sold | $235,000-6%$155/sqft |
Source: | ||
| 5/14/2025 | Pending sale | $249,900$164/sqft |
Source: | ||
| 4/30/2025 | Price change | $249,900-3.1%$164/sqft |
Source: | ||
| 2/18/2025 | Listed for sale | $258,000+84.3%$170/sqft |
Source: | ||
| 1/20/2017 | Sold | $140,000-3.4%$92/sqft |
Source: Agent Provided | ||
Public tax history
| Year | Property taxes | Tax assessment |
|---|---|---|
| 2024 | $1,583 +2.8% | $121,807 +3% |
| 2023 | $1,539 +3.5% | $118,259 +3% |
| 2022 | $1,487 +0.6% | $114,815 +3% |
Find assessor info on the county website
Neighborhood: 34481
Nearby schools
GreatSchools rating
- 3/10Hammett Bowen Jr. Elementary SchoolGrades: PK-5Distance: 5.4 mi
- 4/10Liberty Middle SchoolGrades: 6-8Distance: 5.2 mi
- 4/10West Port High SchoolGrades: 9-12Distance: 4.8 mi
Get a cash offer in 3 minutes
Find out how much your home could sell for in as little as 3 minutes with a no-obligation cash offer.
Estimated market value
$241,600
Get a cash offer in 3 minutes
Find out how much your home could sell for in as little as 3 minutes with a no-obligation cash offer.
Estimated market value
$241,600



