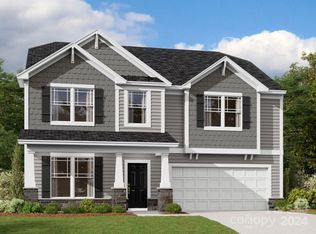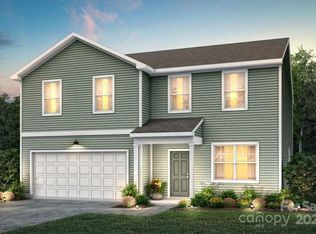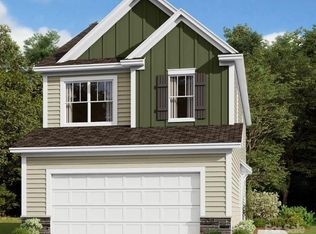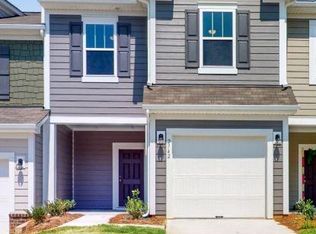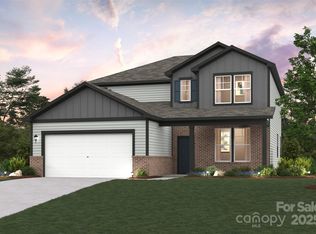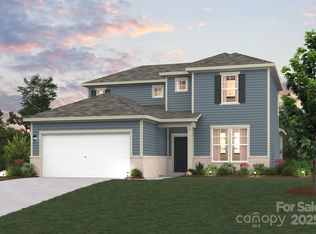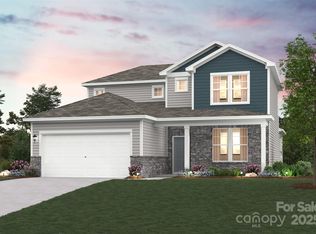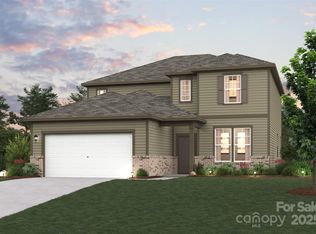9984 Manor Vista Trl, Concord, NC 28027
What's special
- 50 days |
- 269 |
- 7 |
Zillow last checked: 8 hours ago
Listing updated: December 09, 2025 at 04:04pm
Cristal Cox cristalcox@yahoo.com,
CCNC Realty Group LLC,
Teri Harvey,
CCNC Realty Group LLC
Travel times
Schedule tour
Select your preferred tour type — either in-person or real-time video tour — then discuss available options with the builder representative you're connected with.
Facts & features
Interior
Bedrooms & bathrooms
- Bedrooms: 4
- Bathrooms: 3
- Full bathrooms: 3
- Main level bedrooms: 1
Primary bedroom
- Level: Upper
Bedroom s
- Level: Upper
Bedroom s
- Level: Upper
Bedroom s
- Level: Main
Bathroom full
- Level: Main
Bathroom full
- Level: Upper
Bathroom full
- Level: Upper
Dining room
- Level: Main
Kitchen
- Level: Main
Living room
- Level: Main
Loft
- Level: Upper
Heating
- Natural Gas
Cooling
- Electric
Appliances
- Included: Dishwasher, Disposal, Exhaust Fan, Exhaust Hood, Gas Cooktop, Microwave, Oven, Plumbed For Ice Maker, Wall Oven
- Laundry: Electric Dryer Hookup, Laundry Room, Upper Level, Washer Hookup
Features
- Drop Zone, Kitchen Island, Open Floorplan, Walk-In Closet(s), Walk-In Pantry
- Flooring: Carpet, Tile, Vinyl
- Has basement: No
- Attic: Pull Down Stairs
- Fireplace features: Gas
Interior area
- Total structure area: 2,712
- Total interior livable area: 2,712 sqft
- Finished area above ground: 2,712
- Finished area below ground: 0
Property
Parking
- Total spaces: 2
- Parking features: Attached Garage, Garage on Main Level
- Attached garage spaces: 2
Features
- Levels: Two
- Stories: 2
- Patio & porch: Front Porch, Patio
- Waterfront features: None
Lot
- Size: 0.16 Acres
- Features: Private, Wooded
Details
- Parcel number: 46728476160000
- Zoning: RES
- Special conditions: Standard
Construction
Type & style
- Home type: SingleFamily
- Property subtype: Single Family Residence
Materials
- Brick Partial, Fiber Cement
- Foundation: Slab
Condition
- New construction: Yes
- Year built: 2025
Details
- Builder model: Rainier A
- Builder name: Century Communities
Utilities & green energy
- Sewer: Public Sewer
- Water: City
- Utilities for property: Underground Power Lines, Underground Utilities
Green energy
- Construction elements: Low VOC Coatings
Community & HOA
Community
- Subdivision: Cannon Manor
HOA
- Has HOA: Yes
- HOA fee: $232 quarterly
- HOA name: Cusick Company
Location
- Region: Concord
Financial & listing details
- Price per square foot: $197/sqft
- Date on market: 10/27/2025
- Cumulative days on market: 49 days
- Listing terms: Cash,Conventional,FHA,VA Loan
- Road surface type: Concrete, Paved
About the community
Hometown Heroes Charlotte
Hometown Heroes CharlotteSource: Century Communities
10 homes in this community
Available homes
| Listing | Price | Bed / bath | Status |
|---|---|---|---|
Current home: 9984 Manor Vista Trl | $534,990 | 4 bed / 3 bath | Pending |
| 9961 Manor Vista Trl | $489,990 | 3 bed / 3 bath | Available |
| 9976 Manor Vista Trl | $499,990 | 4 bed / 3 bath | Available |
| 9988 Manor Vista Trl | $523,990 | 4 bed / 3 bath | Available |
| 9965 Manor Vista Trl | $528,990 | 3 bed / 3 bath | Available |
| 9972 Manor Vista Trl | $530,990 | 4 bed / 3 bath | Available |
| 9968 Manor Vista Trl | $549,990 | 4 bed / 3 bath | Available |
| 9992 Manor Vista Trl | $560,990 | 4 bed / 3 bath | Available |
| 9957 Manor Vista Trl | $479,990 | 3 bed / 3 bath | Pending |
| 9980 Manor Vista Trl | $527,990 | 4 bed / 3 bath | Pending |
Source: Century Communities
Contact builder

By pressing Contact builder, you agree that Zillow Group and other real estate professionals may call/text you about your inquiry, which may involve use of automated means and prerecorded/artificial voices and applies even if you are registered on a national or state Do Not Call list. You don't need to consent as a condition of buying any property, goods, or services. Message/data rates may apply. You also agree to our Terms of Use.
Learn how to advertise your homesEstimated market value
$533,200
$507,000 - $560,000
Not available
Price history
| Date | Event | Price |
|---|---|---|
| 12/10/2025 | Pending sale | $534,990$197/sqft |
Source: | ||
| 11/12/2025 | Price change | $534,990-4.5%$197/sqft |
Source: | ||
| 10/28/2025 | Price change | $559,990-3%$206/sqft |
Source: | ||
| 10/25/2025 | Listed for sale | $577,565$213/sqft |
Source: | ||
Public tax history
Monthly payment
Neighborhood: 28027
Nearby schools
GreatSchools rating
- 9/10Charles E. Boger ElementaryGrades: PK-5Distance: 3.2 mi
- 8/10Harold Winkler Middle SchoolGrades: 6-8Distance: 1.6 mi
- 5/10West Cabarrus HighGrades: 9-12Distance: 1.7 mi
Schools provided by the MLS
- Elementary: W.R. Odell
- Middle: Northwest Cabarrus
- High: Northwest Cabarrus
Source: Canopy MLS as distributed by MLS GRID. This data may not be complete. We recommend contacting the local school district to confirm school assignments for this home.
