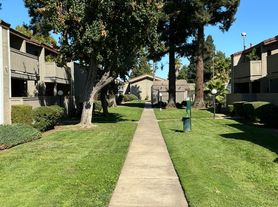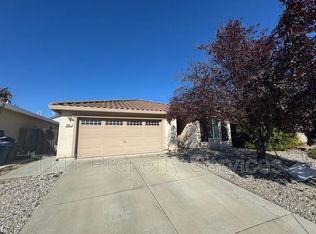Welcome to Golden Haven on Aspen Meadows, a warm and inviting 3-bedroom, 2-bathroom home designed with families in mind. Spanning 1,654 sqft, this charming residence features beautiful hardwood floors, a bright open layout, and all the essentials for everyday comfort, including in-unit laundry with washer and dryer. The spacious bedrooms provide cozy retreats, while the detached garage and off-street parking make coming home easy and convenient. With its thoughtful design and family-friendly appeal, this home is the perfect place to create lasting memories in Sacramento.
Location
It is nestled in a quiet Sacramento neighborhood with excellent convenience and access to nearby amenities. Families will appreciate the proximity to schools Arnold Adreani Elementary is just 0.1 miles away (a 2 3 minute walk), while Katherine L. Albiani Middle School (3.1 miles) and Pleasant Grove High School (3.2 miles) are only a 6 9 minute drive. For healthcare, WellSpace Health is about 10 15 minutes away, Sacramento County Health Center is a 15 20 minute drive, and the comprehensive Methodist Hospital of Sacramento can be reached in 15 25 minutes. Daily conveniences are close at hand with shopping centers, dining options, and Larry Gury Community Park nearby for leisure and recreation. The home also offers easy freeway access, providing a smooth connection to downtown Sacramento and surrounding areas, making it an ideal blend of peaceful living and everyday convenience.
House for rent
Accepts Zillow applications
$5,500/mo
9986 Aspen Meadows Ct, Sacramento, CA 95829
3beds
1,654sqft
Price may not include required fees and charges.
Single family residence
Available now
Cats, small dogs OK
Central air
In unit laundry
Attached garage parking
Forced air
What's special
Detached garageSpacious bedroomsBright open layoutOff-street parkingIn-unit laundryHardwood floors
- 80 days |
- -- |
- -- |
Zillow last checked: 9 hours ago
Listing updated: 23 hours ago
Travel times
Facts & features
Interior
Bedrooms & bathrooms
- Bedrooms: 3
- Bathrooms: 2
- Full bathrooms: 2
Heating
- Forced Air
Cooling
- Central Air
Appliances
- Included: Dishwasher, Dryer, Microwave, Oven, Refrigerator, Washer
- Laundry: In Unit
Features
- Flooring: Hardwood
- Furnished: Yes
Interior area
- Total interior livable area: 1,654 sqft
Property
Parking
- Parking features: Attached
- Has attached garage: Yes
- Details: Contact manager
Features
- Exterior features: Heating system: Forced Air
Details
- Parcel number: 12206000280000
Construction
Type & style
- Home type: SingleFamily
- Property subtype: Single Family Residence
Community & HOA
Location
- Region: Sacramento
Financial & listing details
- Lease term: 1 Month
Price history
| Date | Event | Price |
|---|---|---|
| 11/6/2025 | Price change | $5,500-21.4%$3/sqft |
Source: Zillow Rentals | ||
| 9/19/2025 | Listed for rent | $7,000+169.2%$4/sqft |
Source: Zillow Rentals | ||
| 8/22/2025 | Listing removed | $599,000$362/sqft |
Source: MetroList Services of CA #225075511 | ||
| 7/11/2025 | Price change | $599,000-3.1%$362/sqft |
Source: MetroList Services of CA #225075511 | ||
| 6/20/2025 | Listed for sale | $618,000$374/sqft |
Source: MetroList Services of CA #225075511 | ||

