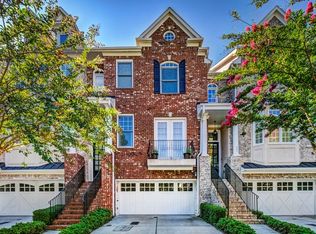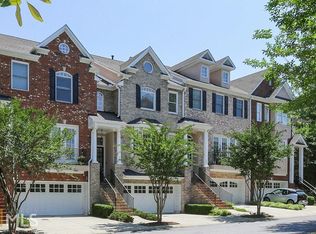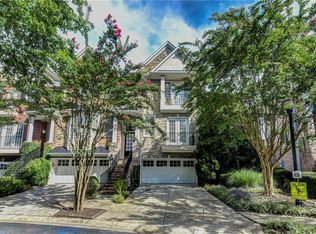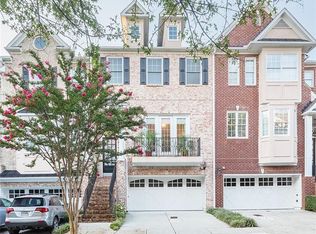Closed
$670,000
999 Emory Parc Pl, Decatur, GA 30033
4beds
3,275sqft
Townhouse
Built in 2001
4,356 Square Feet Lot
$673,400 Zestimate®
$205/sqft
$3,777 Estimated rent
Home value
$673,400
$640,000 - $707,000
$3,777/mo
Zestimate® history
Loading...
Owner options
Explore your selling options
What's special
Welcome to 999 Emory Parc Place, a delightful 4 bedroom, 3.5 bathroom end unit townhome in the heart of Decatur. The main level features an inviting open-concept living and kitchen area with natural light. The separate dining room area is perfect for entertaining guests. The upper level boasts a generous primary suite with a large walk-in closet and an en-suite bathroom equipped with double vanities, a soaking tub, and a separate shower. The secondary bedroom is very spacious and includes an en-suite bathroom. On the terrace level (basement) you will find two additional bedrooms and a full bathroom. Enjoy outdoor relaxation and entertainment on your private back patio, and take advantage of the two-car garage with extra storage space. This property has been well-maintained and features many recent updates, including a new roof in 2019, new windows and upstairs furnace replaced this past year, and HOA will be painting the exterior next year. Within the Emory Parc community, you'll find green spaces and walking trails, walking distance to Mason Mill Park and South Peachtree Creek Trail. Location is within close proximity to Emory University, CDC, and medical centers. Just minutes away from the vibrant downtown Decatur scene, offering an array of dining and shopping options.
Zillow last checked: 8 hours ago
Listing updated: February 16, 2024 at 08:10am
Listed by:
Ming Zhou 404-996-9037,
Keller Williams Atlanta Perimeter
Bought with:
Shalondan Hollingshed, 406306
Trend Atlanta Realty, Inc.
Source: GAMLS,MLS#: 20157646
Facts & features
Interior
Bedrooms & bathrooms
- Bedrooms: 4
- Bathrooms: 4
- Full bathrooms: 3
- 1/2 bathrooms: 1
Heating
- Natural Gas
Cooling
- Ceiling Fan(s), Central Air
Appliances
- Included: Dishwasher, Disposal, Microwave, Oven/Range (Combo), Refrigerator
- Laundry: Laundry Closet, Upper Level
Features
- Tray Ceiling(s), High Ceilings, Double Vanity, Walk-In Closet(s), Roommate Plan
- Flooring: Hardwood, Other
- Basement: Bath Finished,Daylight,Interior Entry,Exterior Entry,Finished
- Number of fireplaces: 1
- Fireplace features: Living Room
Interior area
- Total structure area: 3,275
- Total interior livable area: 3,275 sqft
- Finished area above ground: 2,488
- Finished area below ground: 787
Property
Parking
- Parking features: Attached, Garage Door Opener, Garage
- Has attached garage: Yes
Features
- Levels: Three Or More
- Stories: 3
Lot
- Size: 4,356 sqft
- Features: Corner Lot, Level
Details
- Parcel number: 18 103 14 028
Construction
Type & style
- Home type: Townhouse
- Architectural style: Brick/Frame,Traditional
- Property subtype: Townhouse
Materials
- Other, Block
- Roof: Composition
Condition
- Resale
- New construction: No
- Year built: 2001
Utilities & green energy
- Sewer: Public Sewer
- Water: Public
- Utilities for property: Cable Available, Electricity Available, High Speed Internet, Natural Gas Available, Sewer Available, Water Available
Community & neighborhood
Community
- Community features: Park, Sidewalks, Street Lights
Location
- Region: Decatur
- Subdivision: Emory Parc
HOA & financial
HOA
- Has HOA: Yes
- HOA fee: $4,674 annually
- Services included: Insurance, Maintenance Structure, Maintenance Grounds, Management Fee, Pest Control
Other
Other facts
- Listing agreement: Exclusive Right To Sell
Price history
| Date | Event | Price |
|---|---|---|
| 2/15/2024 | Sold | $670,000-2.2%$205/sqft |
Source: | ||
| 1/8/2024 | Pending sale | $685,000$209/sqft |
Source: | ||
| 11/10/2023 | Listed for sale | $685,000+73.4%$209/sqft |
Source: | ||
| 6/29/2004 | Sold | $395,000+5.1%$121/sqft |
Source: Public Record Report a problem | ||
| 12/18/2001 | Sold | $376,000$115/sqft |
Source: Public Record Report a problem | ||
Public tax history
| Year | Property taxes | Tax assessment |
|---|---|---|
| 2025 | $11,768 +51.4% | $260,000 +4.9% |
| 2024 | $7,772 +38.5% | $247,800 +35.6% |
| 2023 | $5,611 -9.6% | $182,800 |
Find assessor info on the county website
Neighborhood: North Decatur
Nearby schools
GreatSchools rating
- 5/10Briar Vista Elementary SchoolGrades: PK-5Distance: 1.7 mi
- 5/10Druid Hills Middle SchoolGrades: 6-8Distance: 2.2 mi
- 6/10Druid Hills High SchoolGrades: 9-12Distance: 1.1 mi
Schools provided by the listing agent
- Elementary: Briar Vista
- Middle: Druid Hills
- High: Druid Hills
Source: GAMLS. This data may not be complete. We recommend contacting the local school district to confirm school assignments for this home.
Get a cash offer in 3 minutes
Find out how much your home could sell for in as little as 3 minutes with a no-obligation cash offer.
Estimated market value$673,400
Get a cash offer in 3 minutes
Find out how much your home could sell for in as little as 3 minutes with a no-obligation cash offer.
Estimated market value
$673,400



