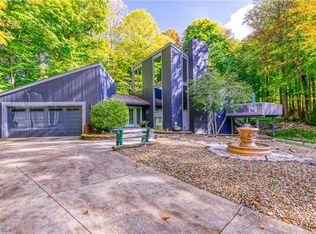Sold for $500,500
$500,500
999 N Medina Line Rd, Akron, OH 44333
4beds
4,391sqft
Single Family Residence
Built in 1979
2.95 Acres Lot
$583,200 Zestimate®
$114/sqft
$4,240 Estimated rent
Home value
$583,200
$548,000 - $630,000
$4,240/mo
Zestimate® history
Loading...
Owner options
Explore your selling options
What's special
AUCTION! SUBMIT OFFERS NOW! Auction Start date 9-8-23 Auction end Date 10-13-23 12:00 PM, Bids are reviewed daily, and offer may be accepted at any time, Auction Buyer’s Premium of 5%. Submit Offers Now to Auctioneer because the Seller can Sell before the Auction end Date. Secluded and wooded 3 acre colonial in Bath. This spacious 4 bedroom home with massive kitchen and WOW what A GREAT ROOM! This newer addition is an impressive and an inviting living space and a family hub made for your entertaining and partying pleasure offering informal to formal dining and entertaining acesss. The great room is almost 1K sq. ft with a wet bar, bev. cooler floor-to-ceiling stone fireplace with built-ins. Sliders off the great room flow off to a stone patio. Kitchen offers breakfast bar, vegetable and stainless steel kitchen sinks (Viking range, exhaust hood, Fisher & Paykel fridge,) with plenty of kitchen cabinets and Uba Tuba granite counter tops, and a cozy eating nook overlooking the backyard dec
Zillow last checked: 8 hours ago
Listing updated: October 15, 2023 at 05:47am
Listing Provided by:
Alex S Carney alexcarneycst@gmail.com(440)382-7720,
Russell Real Estate Services,
Marco Marinucci 440-487-1878,
Russell Real Estate Services
Bought with:
Jeffrey Glidden, 2020004623
Keller Williams Chervenic Rlty
Source: MLS Now,MLS#: 4488076 Originating MLS: Akron Cleveland Association of REALTORS
Originating MLS: Akron Cleveland Association of REALTORS
Facts & features
Interior
Bedrooms & bathrooms
- Bedrooms: 4
- Bathrooms: 3
- Full bathrooms: 2
- 1/2 bathrooms: 1
- Main level bathrooms: 1
Primary bedroom
- Description: Flooring: Carpet
- Features: Fireplace
- Level: Second
- Dimensions: 13.00 x 20.00
Bedroom
- Description: Flooring: Wood
- Level: Second
- Dimensions: 14.00 x 17.00
Bedroom
- Description: Flooring: Wood
- Level: Second
- Dimensions: 16.00 x 23.00
Bedroom
- Description: Flooring: Wood
- Level: Second
- Dimensions: 10.00 x 17.00
Primary bathroom
- Description: Flooring: Ceramic Tile
- Level: Second
- Dimensions: 7.00 x 12.00
Dining room
- Description: Flooring: Marble
- Level: First
- Dimensions: 11.00 x 19.00
Entry foyer
- Description: Flooring: Marble
- Level: First
- Dimensions: 10.00 x 13.00
Family room
- Description: Flooring: Carpet
- Features: Fireplace
- Level: First
- Dimensions: 13.00 x 27.00
Great room
- Description: Flooring: Wood
- Features: Fireplace
- Level: First
- Dimensions: 25.00 x 39.00
Kitchen
- Description: Flooring: Wood
- Level: First
- Dimensions: 14.00 x 36.00
Recreation
- Description: Flooring: Carpet
- Level: Basement
- Dimensions: 26.00 x 28.00
Utility room
- Level: First
- Dimensions: 3.00 x 10.00
Heating
- Forced Air, Fireplace(s), Gas
Cooling
- Central Air
Appliances
- Included: Dryer, Dishwasher, Disposal, Microwave, Range, Refrigerator, Water Softener, Washer
Features
- Basement: Partially Finished,Sump Pump
- Number of fireplaces: 3
Interior area
- Total structure area: 4,391
- Total interior livable area: 4,391 sqft
- Finished area above ground: 3,656
- Finished area below ground: 735
Property
Parking
- Total spaces: 2
- Parking features: Attached, Direct Access, Electricity, Garage, Garage Door Opener, Paved, Water Available
- Attached garage spaces: 2
Features
- Levels: Two
- Stories: 2
- Patio & porch: Deck, Patio
- Has view: Yes
- View description: Trees/Woods
Lot
- Size: 2.95 Acres
Details
- Additional parcels included: 00507D13019
- Parcel number: 0403486
- Special conditions: Auction
Construction
Type & style
- Home type: SingleFamily
- Architectural style: Colonial
- Property subtype: Single Family Residence
Materials
- Brick, Wood Siding
- Roof: Asphalt,Fiberglass
Condition
- Year built: 1979
Utilities & green energy
- Water: Well
Community & neighborhood
Location
- Region: Akron
- Subdivision: Bath
Other
Other facts
- Listing terms: Cash,Conventional
Price history
| Date | Event | Price |
|---|---|---|
| 10/13/2023 | Sold | $500,500$114/sqft |
Source: | ||
Public tax history
| Year | Property taxes | Tax assessment |
|---|---|---|
| 2024 | $9,614 +13.2% | $174,840 |
| 2023 | $8,496 +19.1% | $174,840 +38% |
| 2022 | $7,133 +1.5% | $126,721 |
Find assessor info on the county website
Neighborhood: 44333
Nearby schools
GreatSchools rating
- 7/10Bath Elementary SchoolGrades: 3-5Distance: 2.5 mi
- 7/10Revere Middle SchoolGrades: 6-8Distance: 4.3 mi
- 9/10Revere High SchoolGrades: 9-12Distance: 4.4 mi
Schools provided by the listing agent
- District: Revere LSD - 7712
Source: MLS Now. This data may not be complete. We recommend contacting the local school district to confirm school assignments for this home.
Get a cash offer in 3 minutes
Find out how much your home could sell for in as little as 3 minutes with a no-obligation cash offer.
Estimated market value
$583,200
