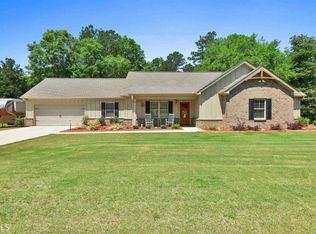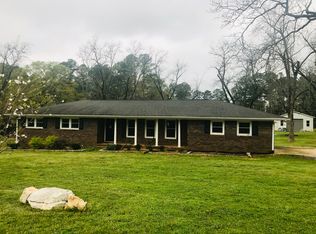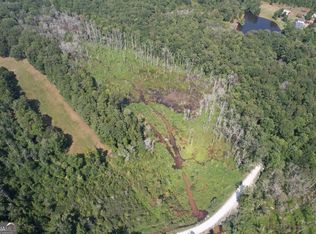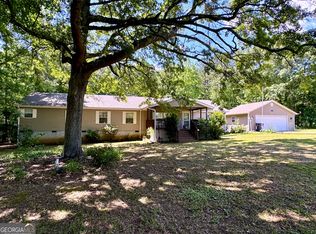Closed
$472,000
999 Patton Rd, Griffin, GA 30224
4beds
2,535sqft
Single Family Residence
Built in 2009
2.01 Acres Lot
$470,800 Zestimate®
$186/sqft
$2,464 Estimated rent
Home value
$470,800
Estimated sales range
Not available
$2,464/mo
Zestimate® history
Loading...
Owner options
Explore your selling options
What's special
Welcome to your NEW home in the highly sought after North Pike County area of Patton Road. Enjoy this beautiful craftsman style home on just over 2 acres. Step right into your foyer with separate formal dining room and an adjacent room that would make a great office space. Your large family room with high ceilings and gas fireplace serves as the center of the home. The master is just off to the left side of the home and has gorgeous tray ceilings. The master bathroom comes complete with lots of storage space and a separate soaking tub, shower and walk-in closet. The kitchen features wood cabinets, granite counter tops and stainless-steel appliances. On the other side of the home, there are two secondary bedrooms with a shared jack and jill bathroom. Upstairs you have the option of a 4th bedroom/bonus room with full bathroom and closet. Step outside onto the recently rebuilt deck and entertain all evening around the fire pit and enjoy the peace of country life. Home also includes 20X30 shop complete with a 20X10 loft area with electricity. Home also contains a water filtration system.
Zillow last checked: 8 hours ago
Listing updated: September 03, 2025 at 06:43am
Listed by:
Elizabeth Henderson 404-293-3318,
Prosperity Real Estate Group
Bought with:
No Sales Agent, 0
Non-Mls Company
Source: GAMLS,MLS#: 10566655
Facts & features
Interior
Bedrooms & bathrooms
- Bedrooms: 4
- Bathrooms: 4
- Full bathrooms: 3
- 1/2 bathrooms: 1
- Main level bathrooms: 2
- Main level bedrooms: 3
Dining room
- Features: Seats 12+, Separate Room
Kitchen
- Features: Breakfast Area, Breakfast Bar, Pantry, Solid Surface Counters
Heating
- Central, Electric, Heat Pump
Cooling
- Ceiling Fan(s), Central Air, Electric, Heat Pump
Appliances
- Included: Dishwasher, Electric Water Heater, Oven/Range (Combo), Stainless Steel Appliance(s)
- Laundry: In Hall, Mud Room
Features
- Double Vanity, High Ceilings, Master On Main Level, Separate Shower, Soaking Tub, Tray Ceiling(s), Walk-In Closet(s)
- Flooring: Carpet, Hardwood, Tile
- Basement: Crawl Space
- Number of fireplaces: 1
- Fireplace features: Family Room, Gas Log
Interior area
- Total structure area: 2,535
- Total interior livable area: 2,535 sqft
- Finished area above ground: 2,535
- Finished area below ground: 0
Property
Parking
- Parking features: Attached, Garage, Kitchen Level, Off Street
- Has attached garage: Yes
Features
- Levels: Two
- Stories: 2
- Patio & porch: Deck, Patio, Porch
Lot
- Size: 2.01 Acres
- Features: Level, Open Lot
Details
- Additional structures: Barn(s), Garage(s), Workshop
- Parcel number: 075 011 B
Construction
Type & style
- Home type: SingleFamily
- Architectural style: Craftsman
- Property subtype: Single Family Residence
Materials
- Concrete, Stone
- Roof: Composition
Condition
- Resale
- New construction: No
- Year built: 2009
Utilities & green energy
- Sewer: Septic Tank
- Water: Well
- Utilities for property: Cable Available, Electricity Available, High Speed Internet
Community & neighborhood
Community
- Community features: None
Location
- Region: Griffin
- Subdivision: none
Other
Other facts
- Listing agreement: Exclusive Right To Sell
- Listing terms: Cash,Conventional,FHA,USDA Loan,VA Loan
Price history
| Date | Event | Price |
|---|---|---|
| 8/29/2025 | Sold | $472,000-3.7%$186/sqft |
Source: | ||
| 7/31/2025 | Pending sale | $489,900$193/sqft |
Source: | ||
| 7/18/2025 | Listed for sale | $489,900+86.6%$193/sqft |
Source: | ||
| 10/20/2017 | Sold | $262,500-2.7%$104/sqft |
Source: Public Record Report a problem | ||
| 9/14/2017 | Pending sale | $269,900$106/sqft |
Source: McLeRoy Realty Associates,Inc. #8210529 Report a problem | ||
Public tax history
| Year | Property taxes | Tax assessment |
|---|---|---|
| 2024 | $3,585 -0.6% | $145,483 |
| 2023 | $3,606 +22.7% | $145,483 +43.6% |
| 2022 | $2,939 -3.4% | $101,290 |
Find assessor info on the county website
Neighborhood: 30224
Nearby schools
GreatSchools rating
- 7/10Pike County Elementary SchoolGrades: 3-5Distance: 4.9 mi
- 5/10Pike County Middle SchoolGrades: 6-8Distance: 5.4 mi
- 10/10Pike County High SchoolGrades: 9-12Distance: 5 mi
Schools provided by the listing agent
- Elementary: Pike County Primary/Elementary
- Middle: Pike County
- High: Pike County
Source: GAMLS. This data may not be complete. We recommend contacting the local school district to confirm school assignments for this home.
Get a cash offer in 3 minutes
Find out how much your home could sell for in as little as 3 minutes with a no-obligation cash offer.
Estimated market value$470,800
Get a cash offer in 3 minutes
Find out how much your home could sell for in as little as 3 minutes with a no-obligation cash offer.
Estimated market value
$470,800



