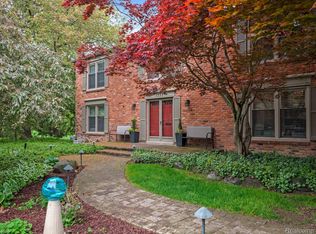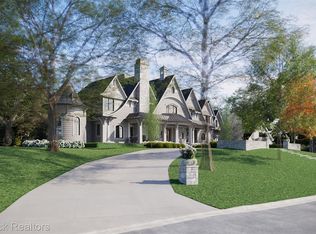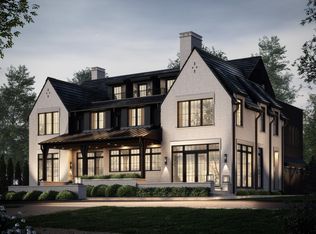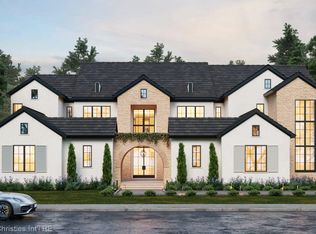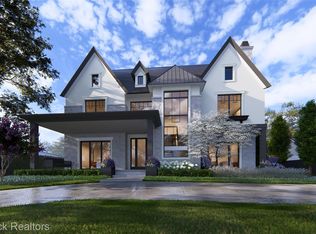Rare 1 Acre home with a front motor court, first floor primary suite, deep full size backyard to accommodate pool, tennis court, sport court, and more. 999 Pleasant presents an exclusive opportunity to live in a bespoke residence on a sprawling lot with Brandywine Construction. Designed by renowned architect Brian Neeper, this estate is a true masterpiece of architectural excellence, featuring six en-suite bedrooms, including a luxurious first-floor owner’s suite. From the moment you step inside, the impeccable craftsmanship is evident. Designed for culinary excellence, the chef’s kitchen boasts an open layout perfect for entertaining, seamlessly flowing into the dining room and great room. Expansive living spaces are thoughtfully designed for both comfort and sophistication, creating an effortless flow throughout the home. The finished basement provides additional living space, featuring a private guest suite, a wine cellar, and a dedicated fitness area. Committed to excellence and unwavering in the pursuit of superior quality, Brandywine Construction stands as a beacon of craftsmanship and dedication. Brandywine Construction ensures that every detail is meticulously crafted to exceed expectations, promising a living experience that epitomizes quality and distinction. Every element, from carefully chosen materials to thoughtfully curated finishes, contributes to an opulent and inviting lifestyle. Brandywine homes feature a proprietary structural system for unmatched durability and strength, backed by a concierge-level warranty. 999 Pleasant is strategically located close to Downtown Birmingham, allowing residents to easily explore the vibrant city life. This home symbolizes sophisticated living with its unique architecture and spacious interiors, offering a city retreat like no other. Contact us today to explore and create the extraordinary opportunity at 999 Pleasant.
New construction
$8,999,000
999 Pleasant Ave, Birmingham, MI 48009
6beds
9,523sqft
Est.:
Single Family Residence
Built in 2026
1.01 Acres Lot
$-- Zestimate®
$945/sqft
$-- HOA
What's special
Private guest suiteFinished basementSpacious interiorsSprawling lotDeep full size backyardWine cellarExpansive living spaces
- 141 days |
- 1,260 |
- 22 |
Zillow last checked: 8 hours ago
Listing updated: November 07, 2025 at 02:25am
Listed by:
Dan A Gutfreund 248-978-5774,
Signature Sotheby's International Realty Bham 248-644-7000,
Cathy LoChirco 586-337-1245,
Signature Sotheby's International Realty Bham
Source: Realcomp II,MLS#: 20251019799
Tour with a local agent
Facts & features
Interior
Bedrooms & bathrooms
- Bedrooms: 6
- Bathrooms: 8
- Full bathrooms: 7
- 1/2 bathrooms: 1
Primary bedroom
- Level: Entry
- Area: 360
- Dimensions: 20 X 18
Bedroom
- Level: Basement
- Area: 224
- Dimensions: 16 X 14
Bedroom
- Level: Second
- Area: 224
- Dimensions: 14 X 16
Bedroom
- Level: Second
- Area: 224
- Dimensions: 14 X 16
Bedroom
- Level: Second
- Area: 224
- Dimensions: 16 X 14
Bedroom
- Level: Second
- Area: 240
- Dimensions: 15 X 16
Primary bathroom
- Level: Entry
- Area: 204
- Dimensions: 12 X 17
Other
- Level: Basement
- Area: 84
- Dimensions: 7 X 12
Other
- Level: Second
- Area: 105
- Dimensions: 15 X 7
Other
- Level: Second
- Area: 120
- Dimensions: 10 X 12
Other
- Level: Second
- Area: 72
- Dimensions: 6 X 12
Other
- Level: Second
- Area: 66
- Dimensions: 11 X 6
Other
- Level: Entry
- Area: 66
- Dimensions: 6 X 11
Other
- Level: Entry
- Area: 49
- Dimensions: 7 X 7
Dining room
- Level: Entry
- Area: 308
- Dimensions: 14 X 22
Family room
- Level: Entry
- Area: 352
- Dimensions: 16 X 22
Flex room
- Level: Basement
- Area: 400
- Dimensions: 20 X 20
Kitchen
- Level: Entry
- Area: 308
- Dimensions: 14 X 22
Laundry
- Level: Second
- Area: 66
- Dimensions: 6 X 11
Laundry
- Level: Entry
- Area: 90
- Dimensions: 10 X 9
Library
- Level: Entry
- Area: 322
- Dimensions: 23 X 14
Mud room
- Level: Entry
- Area: 56
- Dimensions: 8 X 7
Heating
- Forced Air, Natural Gas
Cooling
- Central Air
Features
- Wet Bar
- Basement: Finished
- Has fireplace: Yes
- Fireplace features: Basement, Family Room, Gas, Library, Wood Burning
Interior area
- Total interior livable area: 9,523 sqft
- Finished area above ground: 6,971
- Finished area below ground: 2,552
Video & virtual tour
Property
Parking
- Total spaces: 4
- Parking features: Four Car Garage, Attached, Direct Access, Garage Door Opener, Garage Faces Side
- Attached garage spaces: 4
Features
- Levels: Two
- Stories: 2
- Entry location: GroundLevel
- Patio & porch: Covered, Patio, Porch
- Exterior features: Lighting
- Pool features: None
Lot
- Size: 1.01 Acres
- Dimensions: 92 x 441
Details
- Parcel number: 1935202024
- Special conditions: Short Sale No,Standard
Construction
Type & style
- Home type: SingleFamily
- Architectural style: Colonial
- Property subtype: Single Family Residence
Materials
- Brick, Other, Stone
- Foundation: Basement, Poured
- Roof: Asphalt
Condition
- New Construction
- New construction: Yes
- Year built: 2026
Utilities & green energy
- Sewer: Public Sewer
- Water: Public
Community & HOA
Community
- Subdivision: ASSR'S PLAT NO 23 - BIRMINGHAM
HOA
- Has HOA: No
Location
- Region: Birmingham
Financial & listing details
- Price per square foot: $945/sqft
- Tax assessed value: $356,050
- Annual tax amount: $17,892
- Date on market: 7/22/2025
- Cumulative days on market: 264 days
- Listing agreement: Exclusive Right To Sell
- Listing terms: Cash,Conventional
Estimated market value
Not available
Estimated sales range
Not available
$4,434/mo
Price history
Price history
| Date | Event | Price |
|---|---|---|
| 3/21/2025 | Listed for sale | $8,999,000-23.4%$945/sqft |
Source: | ||
| 1/28/2025 | Listing removed | $11,750,000$1,234/sqft |
Source: | ||
| 1/10/2025 | Listed for sale | $11,750,000$1,234/sqft |
Source: | ||
| 9/17/2024 | Listing removed | $11,750,000$1,234/sqft |
Source: | ||
| 9/16/2024 | Listed for sale | $11,750,000-2.1%$1,234/sqft |
Source: | ||
Public tax history
Public tax history
| Year | Property taxes | Tax assessment |
|---|---|---|
| 2024 | $15,361 +4.9% | $356,050 +10% |
| 2023 | $14,641 +13.1% | $323,690 +14% |
| 2022 | $12,950 +0.1% | $283,920 +5% |
Find assessor info on the county website
BuyAbility℠ payment
Est. payment
$57,509/mo
Principal & interest
$45135
Property taxes
$9224
Home insurance
$3150
Climate risks
Neighborhood: 48009
Nearby schools
GreatSchools rating
- 9/10Pierce Elementary SchoolGrades: PK-5Distance: 1.1 mi
- 9/10Derby Middle SchoolGrades: 6-8Distance: 1.7 mi
- 8/10Ernest W. Seaholm High SchoolGrades: 9-12Distance: 0.6 mi
- Loading
- Loading
