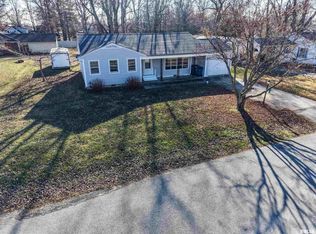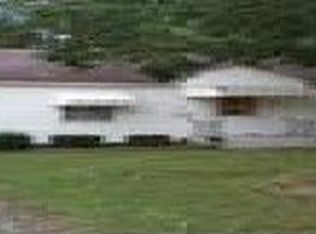Full basement Quiet street and close to city amenities Fenced in yard 1.5 lots A/C & Furnace new in 2012 Bathroom remodeled in 2012 New electrical in 2017 Age - 1948 Design - Ranch Heat - Forced Air Air - Central Garage - 13 x 21 attached Roof - Shingle Windows - Replacement - Vinyl Fireplace - No Deck - Yes - Back Schools - Flora Taxes - $1209.02 Appliances - Kitchen Stay Square Feet - Approx. 900 Living Room - 13.8 x 17.9 Kitchen/Dining Room - 17.10 x 10.9 Master Bedroom - 10 x 13 Bedroom - 12.6 x 9.5 Utility Room - In basement
This property is off market, which means it's not currently listed for sale or rent on Zillow. This may be different from what's available on other websites or public sources.

