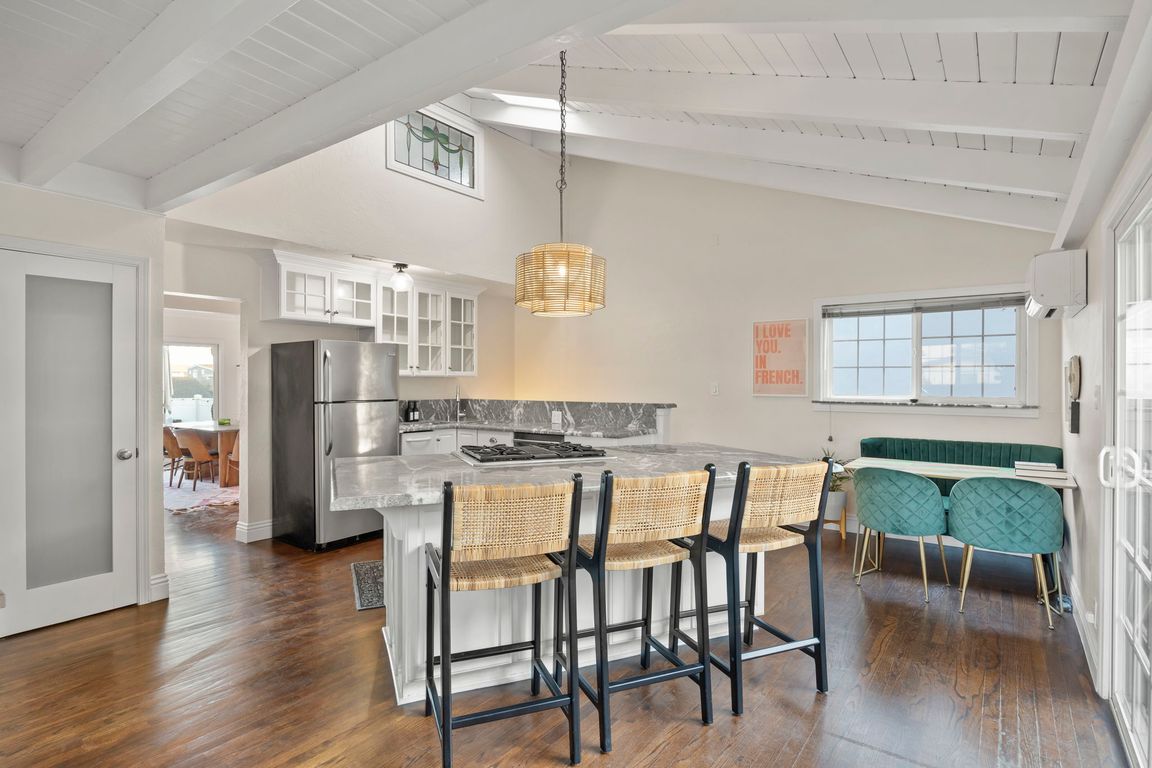Open: Sat 11am-2pm

For salePrice cut: $125K (10/8)
$2,450,000
4beds
2,520sqft
999 Waterbury Ln, Ventura, CA 93001
4beds
2,520sqft
Single family residence
Built in 1952
3,571 sqft
2 Attached garage spaces
$972 price/sqft
What's special
Permanent ocean viewsSweeping ocean viewsPrivate backyardPrivate balconyLarge backyardSteps to the sandLarge center island
Permanent Ocean Views & Steps to the Sand - Your Pierpont Beach Dream Home Awaits!Welcome to true beachside living in this beautifully appointed Pierpont retreat, just six lots from the sand and only two lanes from the scenic boardwalk--perfect for bike rides or sunset strolls to the Ventura Pier and Downtown.Enjoy ...
- 109 days |
- 1,157 |
- 26 |
Source: CRMLS,MLS#: V1-32134 Originating MLS: California Regional MLS (Ventura & Pasadena-Foothills AORs)
Originating MLS: California Regional MLS (Ventura & Pasadena-Foothills AORs)
Travel times
Kitchen
Living Room
Dining Room
Zillow last checked: 7 hours ago
Listing updated: 10 hours ago
Listing Provided by:
Ann Howarth DRE #01412324 805-216-4580,
RE/MAX Gold Coast-Beach Office,
Billy Davidson DRE #02154915 805-208-2871,
RE/MAX Gold Coast-Beach Office
Source: CRMLS,MLS#: V1-32134 Originating MLS: California Regional MLS (Ventura & Pasadena-Foothills AORs)
Originating MLS: California Regional MLS (Ventura & Pasadena-Foothills AORs)
Facts & features
Interior
Bedrooms & bathrooms
- Bedrooms: 4
- Bathrooms: 3
- Full bathrooms: 3
- Main level bathrooms: 1
- Main level bedrooms: 2
Rooms
- Room types: Bedroom, Family Room, Primary Bedroom, Dining Room
Primary bedroom
- Features: Multiple Primary Suites
Bedroom
- Features: Bedroom on Main Level
Kitchen
- Features: Granite Counters, Kitchen Island
Heating
- Zoned
Cooling
- Wall/Window Unit(s)
Appliances
- Included: Dishwasher, Gas Range, Microwave, Refrigerator, Self Cleaning Oven, Water Heater
- Laundry: In Garage
Features
- Balcony, Separate/Formal Dining Room, Eat-in Kitchen, Open Floorplan, Bedroom on Main Level, Multiple Primary Suites
- Flooring: Tile, Wood
- Has fireplace: Yes
- Fireplace features: Family Room
- Common walls with other units/homes: No Common Walls
Interior area
- Total interior livable area: 2,520 sqft
Property
Parking
- Total spaces: 2
- Parking features: Garage - Attached
- Attached garage spaces: 2
Features
- Levels: Three Or More
- Stories: 3
- Entry location: front door
- Patio & porch: Concrete, Deck, Rooftop
- Pool features: None
- Spa features: None
- Fencing: Wood
- Has view: Yes
- View description: Ocean, Water
- Has water view: Yes
- Water view: Ocean,Water
Lot
- Size: 3,571 Square Feet
- Features: Yard
Details
- Parcel number: 0760223310
- Special conditions: Standard
Construction
Type & style
- Home type: SingleFamily
- Property subtype: Single Family Residence
Materials
- Stucco
- Roof: Tile
Condition
- Updated/Remodeled,Turnkey
- Year built: 1952
Utilities & green energy
- Sewer: Public Sewer
- Water: Public
Community & HOA
Community
- Features: Biking, Curbs, Fishing, Park, Water Sports
- Security: Carbon Monoxide Detector(s), Smoke Detector(s)
- Subdivision: Pierpont/Ocean Front - 0276
Location
- Region: Ventura
Financial & listing details
- Price per square foot: $972/sqft
- Tax assessed value: $1,334,668
- Date on market: 9/3/2025
- Listing terms: Cash,Conventional