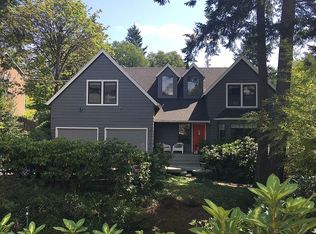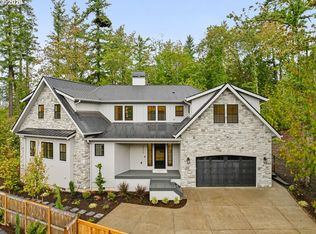Sold
$981,500
9990 SW Morrison St, Portland, OR 97225
3beds
3,424sqft
Residential, Single Family Residence
Built in 1973
0.43 Acres Lot
$974,500 Zestimate®
$287/sqft
$3,766 Estimated rent
Home value
$974,500
$926,000 - $1.03M
$3,766/mo
Zestimate® history
Loading...
Owner options
Explore your selling options
What's special
Private, Peaceful, and Beautifully Updated Oasis. Nestled on nearly half an acre of lush grounds, this serene home offers rare privacy and seclusion. A gently flowing creek winds through the beautifully landscaped grounds which back to greenspace.Enjoy a fully remodeled kitchen with custom pantry, vaulted dining area, and spacious living room with an office loft.The expansive primary suite features a spa-like bath with soaking tub, walk-in shower, double vanity, and two walk-in closets. A main-level bedroom, full bath, and light-filled office nook add flexibility. The finished daylight basement could be a potential ADU. With a separate entrance, full bath, bedroom, and large living area it is ideal for guests, nanny or multigenerational living. Newer 50-year roof, furnace, and heat pump ensure comfort and peace of mind at this truly private retreat. The location is hard to beat, close to Cedar Hills shopping, Providence St Vincent Hospital, and a short drive to downtown Portland and Beaverton as well as to the tech corridor.
Zillow last checked: 8 hours ago
Listing updated: August 04, 2025 at 06:39am
Listed by:
Susanne Raab 503-816-2119,
Premiere Property Group, LLC
Bought with:
Lauren Churchwell, 201231171
Works Real Estate
Source: RMLS (OR),MLS#: 351889539
Facts & features
Interior
Bedrooms & bathrooms
- Bedrooms: 3
- Bathrooms: 3
- Full bathrooms: 3
- Main level bathrooms: 1
Primary bedroom
- Features: Soaking Tub, Suite, Walkin Closet, Walkin Shower
- Level: Upper
- Area: 240
- Dimensions: 16 x 15
Bedroom 2
- Features: Closet, Vaulted Ceiling, Wallto Wall Carpet
- Level: Main
- Area: 150
- Dimensions: 15 x 10
Bedroom 3
- Features: Walkin Closet, Wallto Wall Carpet
- Level: Lower
- Area: 110
- Dimensions: 11 x 10
Dining room
- Features: Builtin Features, Deck, Sliding Doors, Vaulted Ceiling
- Level: Main
- Area: 210
- Dimensions: 15 x 14
Family room
- Features: Double Closet, Wallto Wall Carpet
- Level: Lower
- Area: 150
- Dimensions: 15 x 10
Kitchen
- Features: Balcony, Eat Bar, Island, Pantry, Sliding Doors, Updated Remodeled, Free Standing Range, Quartz
- Level: Main
- Area: 240
- Width: 16
Living room
- Features: Loft, Vaulted Ceiling, Wallto Wall Carpet
- Level: Main
- Area: 320
- Dimensions: 20 x 16
Office
- Features: Builtin Features
- Level: Main
- Area: 81
- Dimensions: 9 x 9
Heating
- Heat Exchanger, Mini Split
Cooling
- Heat Pump
Appliances
- Included: Dishwasher, Disposal, Free-Standing Range, Free-Standing Refrigerator, Range Hood, Stainless Steel Appliance(s)
- Laundry: Laundry Room
Features
- Quartz, Vaulted Ceiling(s), Built-in Features, Balcony, Sink, Closet, Walk-In Closet(s), Double Closet, Eat Bar, Kitchen Island, Pantry, Updated Remodeled, Loft, Soaking Tub, Suite, Walkin Shower, Tile
- Flooring: Heated Tile, Tile, Wall to Wall Carpet
- Doors: Sliding Doors
- Windows: Vinyl Frames
- Basement: Daylight,Exterior Entry,Finished
Interior area
- Total structure area: 3,424
- Total interior livable area: 3,424 sqft
Property
Parking
- Total spaces: 1
- Parking features: Off Street, Parking Pad, Garage Door Opener, Attached
- Attached garage spaces: 1
- Has uncovered spaces: Yes
Features
- Stories: 3
- Patio & porch: Covered Deck, Deck, Patio
- Exterior features: Yard, Balcony, Exterior Entry
- Has view: Yes
- View description: Creek/Stream, Park/Greenbelt, Trees/Woods
- Has water view: Yes
- Water view: Creek/Stream
- Waterfront features: Creek
Lot
- Size: 0.43 Acres
- Features: Greenbelt, Private, Secluded, Trees, Sprinkler, SqFt 15000 to 19999
Details
- Additional structures: ToolShed, SeparateLivingQuartersApartmentAuxLivingUnit
- Parcel number: R7110
Construction
Type & style
- Home type: SingleFamily
- Architectural style: Custom Style
- Property subtype: Residential, Single Family Residence
Materials
- Brick, Lap Siding, Shake Siding
- Foundation: Slab
- Roof: Composition
Condition
- Resale,Updated/Remodeled
- New construction: No
- Year built: 1973
Utilities & green energy
- Sewer: Public Sewer
- Water: Public
Community & neighborhood
Security
- Security features: Entry
Location
- Region: Portland
- Subdivision: West Haven
Other
Other facts
- Listing terms: Cash,Conventional
- Road surface type: Paved
Price history
| Date | Event | Price |
|---|---|---|
| 8/4/2025 | Sold | $981,500-4.2%$287/sqft |
Source: | ||
| 7/3/2025 | Pending sale | $1,025,000$299/sqft |
Source: | ||
| 6/21/2025 | Listed for sale | $1,025,000+97.5%$299/sqft |
Source: | ||
| 3/21/2012 | Sold | $519,000+74.2%$152/sqft |
Source: | ||
| 10/10/1996 | Sold | $298,000$87/sqft |
Source: Public Record Report a problem | ||
Public tax history
| Year | Property taxes | Tax assessment |
|---|---|---|
| 2025 | $7,780 +4.4% | $411,700 +3% |
| 2024 | $7,456 +6.5% | $399,710 +3% |
| 2023 | $7,001 +3.3% | $388,070 +3% |
Find assessor info on the county website
Neighborhood: West Haven-Sylvan
Nearby schools
GreatSchools rating
- 7/10West Tualatin View Elementary SchoolGrades: K-5Distance: 0.6 mi
- 7/10Cedar Park Middle SchoolGrades: 6-8Distance: 1.1 mi
- 7/10Beaverton High SchoolGrades: 9-12Distance: 2.5 mi
Schools provided by the listing agent
- Elementary: W Tualatin View
- Middle: Cedar Park
- High: Beaverton
Source: RMLS (OR). This data may not be complete. We recommend contacting the local school district to confirm school assignments for this home.
Get a cash offer in 3 minutes
Find out how much your home could sell for in as little as 3 minutes with a no-obligation cash offer.
Estimated market value$974,500
Get a cash offer in 3 minutes
Find out how much your home could sell for in as little as 3 minutes with a no-obligation cash offer.
Estimated market value
$974,500

