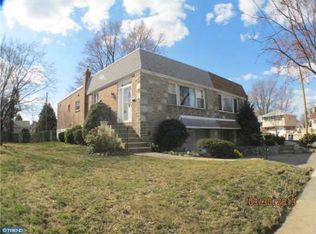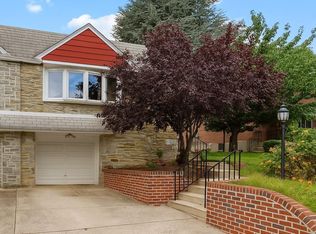Sold for $335,000
$335,000
9994 Sandy Rd, Philadelphia, PA 19115
3beds
1,178sqft
Single Family Residence
Built in 1952
4,524 Square Feet Lot
$346,400 Zestimate®
$284/sqft
$2,203 Estimated rent
Home value
$346,400
$312,000 - $385,000
$2,203/mo
Zestimate® history
Loading...
Owner options
Explore your selling options
What's special
Welcome to your new home! This lovely raised rancher offers timeless charm with its maintenance-free stone and brick construction. Step inside to discover a bright and inviting living room bathed in natural light from a large bay window. The well-designed layout includes a large coat closet and a leaded glass door with sidelights, adding an elegant touch. The dining room is adorned with a Williamsburg chandelier and is perfect for gatherings as it flows seamlessly into the eat-in kitchen, The well-appointed kitchen features wood cabinets, a stainless steel sink with a garbage disposal, a dishwasher, a gas range with a vented exhaust fan, and a refrigerator. Newer swing-out windows above the sink offer additional light and ventilation. On this main level you will also discover a generously sized main bedroom with an ensuite C/T bathroom with stall shower. There are also two additional good-sized bedrooms with ample closet space and a C/T hall bath with a skylight and a linen closet. The lower level features a very large finished & unfinished basement! The finished section of the walkout basement features a cozy family room with laminate flooring , a refrigerator, 100 AMP electrical service panel and a newer sliding door leading to the fenced rear yard /garden featuring a cement patio perfect for relaxation and entertaining. The unfinished section houses essential utilities including a newer 40-gallon hot water heater, , HVAC system, freshly painted walls, a washer, dryer, utility sink, and a large storage area with shelving. The basement also includes a convenient walkout to the front garage and driveway. The garage comes equipped with an auto opener. There are hardwood floors under carpeting throughout. This home is conveniently located near public transportation, shopping, and dining options. For your peace of mind, this home also includes a buyers 12-month home warranty. Don’t miss the opportunity to make this wonderful house your new home—schedule a visit today!
Zillow last checked: 8 hours ago
Listing updated: November 18, 2024 at 12:55pm
Listed by:
Larry Aita 215-478-4344,
RE/MAX Regency Realty
Bought with:
Khush Yuldashev, RS366818
Exceed Realty
Source: Bright MLS,MLS#: PAPH2394318
Facts & features
Interior
Bedrooms & bathrooms
- Bedrooms: 3
- Bathrooms: 2
- Full bathrooms: 2
- Main level bathrooms: 2
- Main level bedrooms: 3
Basement
- Area: 0
Heating
- Forced Air, Natural Gas
Cooling
- Central Air, Electric
Appliances
- Included: Dishwasher, Disposal, Dryer, Exhaust Fan, Oven/Range - Gas, Refrigerator, Washer, Water Heater, Gas Water Heater
- Laundry: In Basement
Features
- Bathroom - Stall Shower, Bathroom - Tub Shower, Floor Plan - Traditional, Eat-in Kitchen
- Flooring: Carpet
- Doors: Sliding Glass
- Windows: Double Hung, Skylight(s), Sliding, Bay/Bow, Stain/Lead Glass
- Basement: Exterior Entry,Partially Finished,Rear Entrance,Walk-Out Access
- Has fireplace: No
Interior area
- Total structure area: 1,178
- Total interior livable area: 1,178 sqft
- Finished area above ground: 1,178
- Finished area below ground: 0
Property
Parking
- Total spaces: 3
- Parking features: Garage Faces Front, Garage Door Opener, Concrete, Attached, Driveway, On Street
- Attached garage spaces: 1
- Uncovered spaces: 2
Accessibility
- Accessibility features: None
Features
- Levels: One
- Stories: 1
- Patio & porch: Patio
- Exterior features: Sidewalks, Street Lights
- Pool features: None
Lot
- Size: 4,524 sqft
- Dimensions: 39.00 x 116.00
Details
- Additional structures: Above Grade, Below Grade
- Parcel number: 581396100
- Zoning: RSA2
- Special conditions: Standard
Construction
Type & style
- Home type: SingleFamily
- Architectural style: Ranch/Rambler
- Property subtype: Single Family Residence
- Attached to another structure: Yes
Materials
- Masonry
- Foundation: Other
Condition
- New construction: No
- Year built: 1952
Utilities & green energy
- Electric: 100 Amp Service
- Sewer: Public Sewer
- Water: Public
Community & neighborhood
Location
- Region: Philadelphia
- Subdivision: Bustleton
- Municipality: PHILADELPHIA
Other
Other facts
- Listing agreement: Exclusive Right To Sell
- Listing terms: Cash,Conventional
- Ownership: Fee Simple
Price history
| Date | Event | Price |
|---|---|---|
| 11/18/2024 | Sold | $335,000-8.2%$284/sqft |
Source: | ||
| 10/12/2024 | Pending sale | $365,000$310/sqft |
Source: | ||
| 9/13/2024 | Listed for sale | $365,000+310.1%$310/sqft |
Source: | ||
| 12/29/1995 | Sold | $89,000$76/sqft |
Source: Public Record Report a problem | ||
Public tax history
| Year | Property taxes | Tax assessment |
|---|---|---|
| 2025 | $4,379 +26.4% | $312,800 +26.4% |
| 2024 | $3,463 | $247,400 |
| 2023 | $3,463 +25.9% | $247,400 |
Find assessor info on the county website
Neighborhood: Bustleton
Nearby schools
GreatSchools rating
- 7/10Frank Anne SchoolGrades: PK-5Distance: 0.7 mi
- 6/10C.C.A. Baldi Middle SchoolGrades: 6-8Distance: 1.8 mi
- 2/10Washington George High SchoolGrades: 9-12Distance: 0.8 mi
Schools provided by the listing agent
- Elementary: Joseph Greenberg
- Middle: Francis Scott Key
- High: George Washington
- District: The School District Of Philadelphia
Source: Bright MLS. This data may not be complete. We recommend contacting the local school district to confirm school assignments for this home.
Get a cash offer in 3 minutes
Find out how much your home could sell for in as little as 3 minutes with a no-obligation cash offer.
Estimated market value$346,400
Get a cash offer in 3 minutes
Find out how much your home could sell for in as little as 3 minutes with a no-obligation cash offer.
Estimated market value
$346,400

