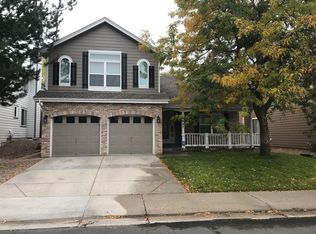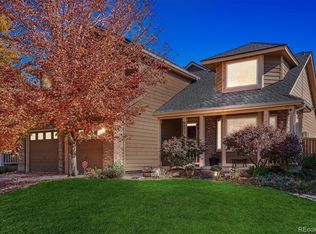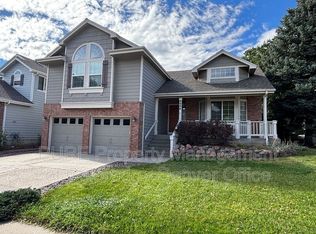Large Corner Lot! 5 Bedroom, 3 Bathroom home with Finished Basement located in the heart of Highlands Ranch! Inviting Foyer/Entry, extensive hardwood flooring and a spacious Living Room/Dining Room with soaring vaulted ceilings and large windows providing an abundance of natural light. Open concept casual Family Room features a cozy fireplace with brick surround and ceiling fan. The Kitchen showcases large newer windows, all appliances, island, pantry, new stainless dishwasher and eating space with access to the outdoor living area. Main floor 1/2 Bathroom, Laundry with tile flooring and cabinets for storage plus 2 car attached garage! The upstairs living area features a Full Bathroom with double vanity and tile flooring, 4 generously sized Bedrooms each with ceiling fans including a spacious Master Retreat with vaulted ceilings, walk-in closet and en-suite 5-piece Bathroom with jetted soaking tub. The Finished Basement provides 850 SF of additional living space with Bonus/Home Office space, tons of storage and 5th Bedroom perfect for private teen or guest suite. This home is located on a corner lot with a private fenced yard, mature trees, fire pit and a covered patio providing the perfect outdoor space for relaxing or entertaining! Walk to area Elementary, Middle and High Schools! Excellent location with convenient access to parks, miles of walking/biking trails, Town Center shopping, dining and community events plus 4 Highlands Ranch Recreational Centers featuring fitness, pools, tennis, camps and more! Dont miss the opportunity to be a part of this vibrant community!
This property is off market, which means it's not currently listed for sale or rent on Zillow. This may be different from what's available on other websites or public sources.


