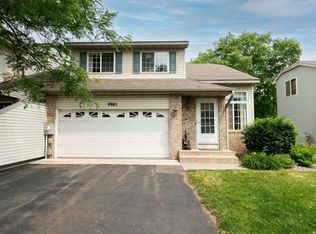Closed
$249,000
9998 Hamlet Ln S, Cottage Grove, MN 55016
3beds
1,743sqft
Townhouse Side x Side
Built in 1999
2,178 Square Feet Lot
$245,600 Zestimate®
$143/sqft
$2,214 Estimated rent
Home value
$245,600
$228,000 - $265,000
$2,214/mo
Zestimate® history
Loading...
Owner options
Explore your selling options
What's special
Welcome to this sunny end-unit townhome with walking trails directly behind the unit and a HUGE back and side yard - so rare in townhome living! The main level offers a bright and beautiful layout with vaulted ceilings in the living room, a convenient half bath and sliding door to the deck - perfect to enjoy the backyard and great access to take the dog out to play! Upstairs, you'll find three spacious bedrooms, plus a lower level with an egress window and space for a bathroom - just waiting for your finishing touch to add instant equity. Two-stall attached garage and a peaceful walking path right our your door. Make this your home sweet home!
Zillow last checked: 8 hours ago
Listing updated: August 01, 2025 at 01:16pm
Listed by:
Dain A Johnson 651-245-5819,
RE/MAX Results,
Brittany Johnson 651-324-2820
Bought with:
Jonathan P. Jordan
Coldwell Banker Realty
Source: NorthstarMLS as distributed by MLS GRID,MLS#: 6730044
Facts & features
Interior
Bedrooms & bathrooms
- Bedrooms: 3
- Bathrooms: 2
- Full bathrooms: 1
- 1/2 bathrooms: 1
Bedroom 1
- Level: Upper
- Area: 192.6 Square Feet
- Dimensions: 18x10.7
Bedroom 2
- Level: Upper
- Area: 100 Square Feet
- Dimensions: 10x10
Bedroom 3
- Level: Upper
- Area: 94.5 Square Feet
- Dimensions: 10.5x9
Dining room
- Level: Main
- Area: 117.3 Square Feet
- Dimensions: 11.5x10.2
Kitchen
- Level: Main
- Area: 137.35 Square Feet
- Dimensions: 16.75x8.2
Living room
- Level: Main
- Area: 175 Square Feet
- Dimensions: 12.5x14
Recreation room
- Level: Lower
- Area: 333.5 Square Feet
- Dimensions: 29x11.5
Utility room
- Level: Lower
- Area: 176 Square Feet
- Dimensions: 22x8
Heating
- Forced Air
Cooling
- Central Air
Appliances
- Included: Dishwasher, Disposal, Dryer, Gas Water Heater, Range, Refrigerator, Washer
Features
- Basement: Egress Window(s),Sump Pump,Unfinished
- Number of fireplaces: 1
- Fireplace features: Family Room
Interior area
- Total structure area: 1,743
- Total interior livable area: 1,743 sqft
- Finished area above ground: 1,327
- Finished area below ground: 0
Property
Parking
- Total spaces: 2
- Parking features: Attached, Asphalt, Shared Driveway
- Attached garage spaces: 2
- Has uncovered spaces: Yes
- Details: Garage Dimensions (20x18)
Accessibility
- Accessibility features: None
Features
- Levels: Two
- Stories: 2
- Patio & porch: Deck
- Fencing: None
Lot
- Size: 2,178 sqft
- Features: Corner Lot
Details
- Foundation area: 416
- Parcel number: 2002721330107
- Zoning description: Residential-Single Family
Construction
Type & style
- Home type: Townhouse
- Property subtype: Townhouse Side x Side
- Attached to another structure: Yes
Materials
- Vinyl Siding, Concrete
Condition
- Age of Property: 26
- New construction: No
- Year built: 1999
Utilities & green energy
- Electric: Circuit Breakers
- Gas: Natural Gas
- Sewer: City Sewer/Connected
- Water: City Water/Connected
Community & neighborhood
Location
- Region: Cottage Grove
- Subdivision: Pine Glen 6th Add
HOA & financial
HOA
- Has HOA: Yes
- HOA fee: $310 monthly
- Services included: Maintenance Structure, Lawn Care, Maintenance Grounds, Professional Mgmt, Snow Removal
- Association name: Sharper Property Management
- Association phone: 952-238-1121
Price history
| Date | Event | Price |
|---|---|---|
| 8/1/2025 | Sold | $249,000-0.4%$143/sqft |
Source: | ||
| 7/15/2025 | Pending sale | $249,900$143/sqft |
Source: | ||
| 5/30/2025 | Listed for sale | $249,900+2%$143/sqft |
Source: | ||
| 6/30/2021 | Sold | $245,000+8.9%$141/sqft |
Source: | ||
| 6/10/2021 | Pending sale | $225,000$129/sqft |
Source: | ||
Public tax history
| Year | Property taxes | Tax assessment |
|---|---|---|
| 2024 | $3,120 +7.8% | $257,200 +10% |
| 2023 | $2,894 +13.8% | $233,900 +31.6% |
| 2022 | $2,542 +12.4% | $177,700 -9.9% |
Find assessor info on the county website
Neighborhood: 55016
Nearby schools
GreatSchools rating
- 6/10Pine Hill Elementary SchoolGrades: K-5Distance: 0.9 mi
- 5/10Oltman Middle SchoolGrades: 6-8Distance: 3.3 mi
- 5/10Park Senior High SchoolGrades: 9-12Distance: 2.2 mi
Get a cash offer in 3 minutes
Find out how much your home could sell for in as little as 3 minutes with a no-obligation cash offer.
Estimated market value
$245,600
Get a cash offer in 3 minutes
Find out how much your home could sell for in as little as 3 minutes with a no-obligation cash offer.
Estimated market value
$245,600
