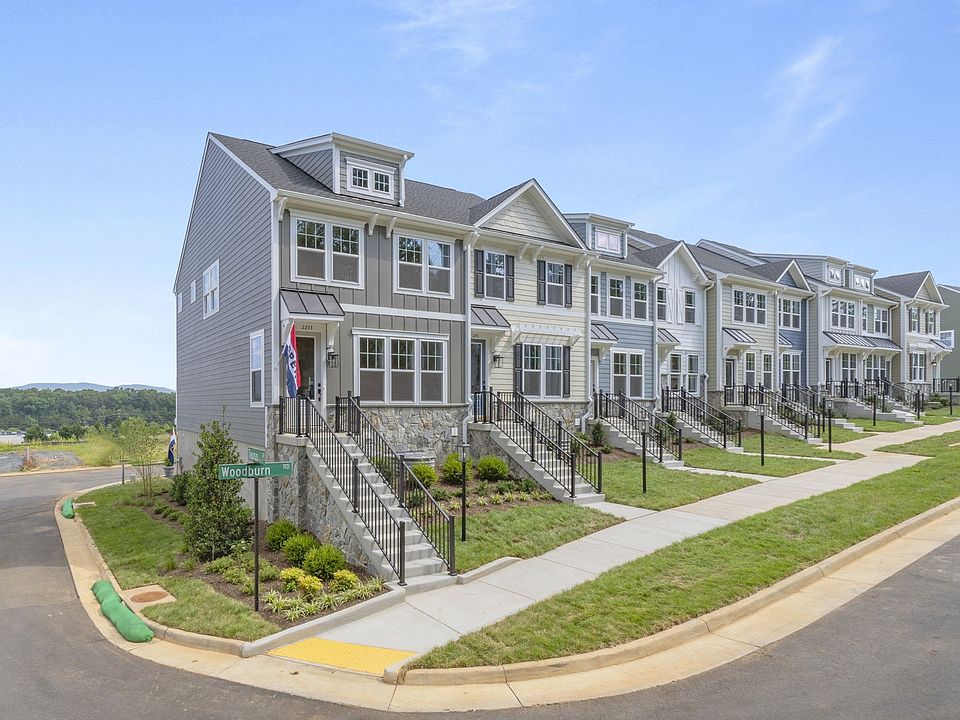Final opportunity to own in Victorian Heights - last home available before the neighborhood is sold out! Tucked just off Berkmar Drive with quick access to Route 29, this end-unit Dogwood townhome brings together modern convenience and a prime Charlottesville location. Ready in October 2025, it features a spacious layout with a bright kitchen and a walk-in pantry that helps keep everything organized and within reach. There's a finished basement rec room that can flex to fit your needs—think home office, workout space, or a relaxed hangout zone. Other highlights include a 2-car garage, oak stairs, wood shelving, and smart siding. Rear deck offers a quiet spot to enjoy some fresh air. Photos are of a similar home and may show optional or upgraded features.
Active
$467,717
9B Woodburn Rd, Charlottesville, VA 22901
3beds
1,890sqft
Townhouse, Farm, Single Family Residence
Built in 2025
2,613.6 Square Feet Lot
$466,000 Zestimate®
$247/sqft
$111/mo HOA
What's special
Finished basement rec roomSmart sidingBright kitchenWalk-in pantryRear deckOak stairsSpacious layout
- 40 days |
- 274 |
- 10 |
Zillow last checked: 7 hours ago
Listing updated: August 25, 2025 at 07:54am
Listed by:
AMANDA KATE LEMON 434-466-4100,
NEST REALTY GROUP,
NICK BECKER 434-242-6000,
NEST REALTY GROUP
Source: CAAR,MLS#: 668284 Originating MLS: Charlottesville Area Association of Realtors
Originating MLS: Charlottesville Area Association of Realtors
Travel times
Schedule tour
Facts & features
Interior
Bedrooms & bathrooms
- Bedrooms: 3
- Bathrooms: 4
- Full bathrooms: 2
- 1/2 bathrooms: 2
- Main level bathrooms: 1
Rooms
- Room types: Bathroom, Bedroom, Dining Room, Family Room, Full Bath, Foyer, Half Bath, Kitchen, Laundry, Loft, Primary Bathroom, Primary Bedroom, Recreation, Utility Room
Primary bedroom
- Level: Second
Bedroom
- Level: Second
Bedroom
- Level: Second
Primary bathroom
- Level: Second
Bathroom
- Level: Second
Dining room
- Level: First
Family room
- Level: First
Half bath
- Level: Basement
Half bath
- Level: First
Kitchen
- Level: First
Laundry
- Level: Second
Recreation
- Level: Basement
Utility room
- Level: Basement
Heating
- Central, Electric, ENERGY STAR Qualified Equipment, Forced Air, Heat Pump
Cooling
- Central Air, ENERGY STAR Qualified Equipment
Appliances
- Included: Dishwasher, ENERGY STAR Qualified Dishwasher, ENERGY STAR Qualified Refrigerator, Electric Range, Disposal, Microwave, Refrigerator
- Laundry: Washer Hookup, Dryer Hookup
Features
- Multiple Primary Suites, Entrance Foyer, Eat-in Kitchen, Kitchen Island, Loft, Programmable Thermostat, Recessed Lighting, Utility Room, WaterSense Fixture(s)
- Flooring: Carpet, Ceramic Tile, Laminate
- Windows: Low-Emissivity Windows, Screens, Tilt-In Windows, Vinyl, ENERGY STAR Qualified Windows
- Has basement: Yes
- Common walls with other units/homes: End Unit
Interior area
- Total structure area: 2,293
- Total interior livable area: 1,890 sqft
- Finished area above ground: 1,586
- Finished area below ground: 304
Property
Parking
- Total spaces: 2
- Parking features: Asphalt, Attached, Electricity, Garage, Garage Door Opener, Off Street, Garage Faces Rear
- Attached garage spaces: 2
Accessibility
- Accessibility features: Accessible Doors
Features
- Levels: Two
- Stories: 2
- Patio & porch: Deck
- Pool features: None
- Has view: Yes
- View description: Residential
Lot
- Size: 2,613.6 Square Feet
- Features: Landscaped, Level
Details
- Additional structures: None
- Parcel number: 045A2000000900
- Zoning description: R-15 Residential
Construction
Type & style
- Home type: Townhouse
- Architectural style: Craftsman,Farmhouse
- Property subtype: Townhouse, Farm, Single Family Residence
- Attached to another structure: Yes
Materials
- Attic/Crawl Hatchway(s) Insulated, Board & Batten Siding, Clapboard, Foam Insulation, Low VOC Insulation, Stick Built, Stone, Synthetic, Wood Siding, Cement Siding, Ducts Professionally Air-Sealed
- Foundation: Slab
- Roof: Architectural,Metal,Shingle
Condition
- New construction: Yes
- Year built: 2025
Details
- Builder name: Greenwood Homes
Utilities & green energy
- Electric: Underground
- Sewer: Public Sewer
- Water: Public
- Utilities for property: Cable Available
Green energy
- Green verification: HERS Index Score
- Energy efficient items: Lighting, Roof
- Indoor air quality: Low VOC Paint/Materials
Community & HOA
Community
- Features: None, Sidewalks
- Security: Smoke Detector(s), Carbon Monoxide Detector(s), Radon Mitigation System
- Subdivision: Victorian Heights
HOA
- Has HOA: Yes
- Amenities included: Playground, Trail(s)
- Services included: Association Management, Common Area Maintenance, Maintenance Grounds, Playground, Reserve Fund, Road Maintenance, Snow Removal, Trash
- HOA fee: $111 monthly
Location
- Region: Charlottesville
Financial & listing details
- Price per square foot: $247/sqft
- Annual tax amount: $3,994
- Date on market: 8/25/2025
About the community
Victorian Heights is a welcoming townhome community tucked just off Route 29 North in Charlottesville. Here, everyday convenience meets modern livingyou're just minutes from popular shopping centers, local restaurants, NGIC/DIA, and the Charlottesville-Albemarle Airport. Whether you're heading to work, running errands, or looking for a bite to eat, everything you need is close at hand. With easy access to downtown Charlottesville and nearby parks and trails, Victorian Heights makes it simple to enjoy the best of Central Virginia living without going far from home.Only 1 townhome remains— contact us today to set up a tour of our final home!
Source: Greenwood Homes
