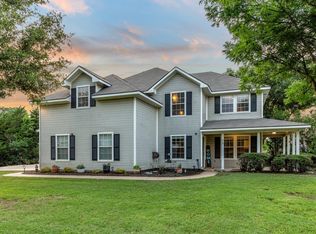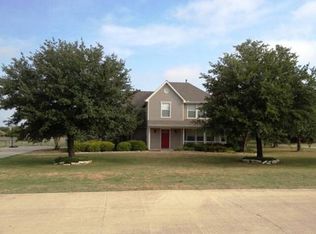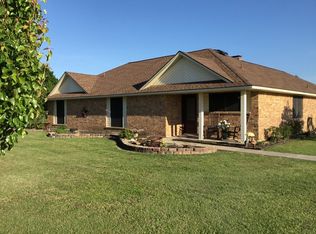Sold on 06/27/25
Price Unknown
9C Rhea Mills Cir, Prosper, TX 75078
5beds
2,456sqft
Single Family Residence
Built in 2001
1.59 Acres Lot
$665,300 Zestimate®
$--/sqft
$3,563 Estimated rent
Home value
$665,300
$632,000 - $705,000
$3,563/mo
Zestimate® history
Loading...
Owner options
Explore your selling options
What's special
Discover the perfect blend of country living and space in this stunning Victorian style home nestled on 1.5 acres within the highly sought after Prosper ISD. This spacious residence offers five bedrooms, three bathrooms, and a dedicated office space, ideal for families, working professionals, or those seeking room to grow. Step inside to find a beautifully preserved Victorian charm, featuring intricate details and a warm inviting atmosphere. The versatile floor plan provides plenty of space for entertaining and everyday living, while the expansive lot offers endless possibilities for outdoor activities, gardening, or future expansions. Enjoy the peace of mind that comes with no HOA restrictions, giving you the freedom to personalize your property to your heart’s content. Whether you're relaxing in the cozy living spaces, working from home in the dedicated office, or exploring the great outdoors, this home truly has it all. Don’t miss your chance to own this exceptional property in a thriving community known for its top-rated schools, friendly neighborhoods, and convenient location. Schedule your private tour today and experience the charm and potential of this beautiful Victorian estate!
Zillow last checked: 8 hours ago
Listing updated: June 28, 2025 at 08:38pm
Listed by:
Jared Smith 0680885 (972)712-9898,
Keller Williams Frisco Stars 972-712-9898
Bought with:
Laurie Mcguire
Dave Perry Miller Real Estate
Source: NTREIS,MLS#: 20920132
Facts & features
Interior
Bedrooms & bathrooms
- Bedrooms: 5
- Bathrooms: 3
- Full bathrooms: 3
Primary bedroom
- Features: Garden Tub/Roman Tub, Separate Shower, Walk-In Closet(s)
- Level: Second
- Dimensions: 13 x 13
Bedroom
- Features: Walk-In Closet(s)
- Level: Second
- Dimensions: 12 x 9
Bedroom
- Features: Walk-In Closet(s)
- Level: First
- Dimensions: 11 x 11
Bedroom
- Features: Walk-In Closet(s)
- Level: Second
- Dimensions: 13 x 10
Bedroom
- Features: Walk-In Closet(s)
- Level: Second
- Dimensions: 11 x 9
Dining room
- Level: First
- Dimensions: 12 x 11
Family room
- Features: Fireplace
- Level: First
- Dimensions: 17 x 13
Other
- Level: Second
- Dimensions: 5 x 8
Other
- Level: First
- Dimensions: 5 x 8
Kitchen
- Features: Breakfast Bar, Granite Counters, Walk-In Pantry
- Level: First
- Dimensions: 11 x 10
Living room
- Features: Fireplace
- Level: First
- Dimensions: 17 x 13
Office
- Level: First
- Dimensions: 10 x 10
Utility room
- Features: Utility Room, Utility Sink
- Level: First
- Dimensions: 11 x 6
Heating
- Central, Electric
Cooling
- Central Air, Ceiling Fan(s), Electric
Appliances
- Included: Some Gas Appliances, Dishwasher, Disposal, Gas Range, Microwave, Plumbed For Gas, Refrigerator
- Laundry: Washer Hookup, Electric Dryer Hookup, Laundry in Utility Room
Features
- Decorative/Designer Lighting Fixtures, Granite Counters, High Speed Internet
- Flooring: Carpet, Ceramic Tile, Engineered Hardwood
- Windows: Window Coverings
- Has basement: No
- Number of fireplaces: 2
- Fireplace features: Decorative
Interior area
- Total interior livable area: 2,456 sqft
Property
Parking
- Total spaces: 2
- Parking features: Covered, Door-Multi, Driveway, Kitchen Level, Garage Faces Side
- Attached garage spaces: 2
- Has uncovered spaces: Yes
Features
- Levels: Two
- Stories: 2
- Patio & porch: Covered, Front Porch, Wrap Around
- Pool features: None
- Fencing: None
Lot
- Size: 1.58 Acres
- Features: Acreage, Back Yard, Interior Lot, Irregular Lot, Lawn, Landscaped, Level, Many Trees
- Residential vegetation: Grassed
Details
- Parcel number: R156700300901
Construction
Type & style
- Home type: SingleFamily
- Architectural style: Victorian,Detached
- Property subtype: Single Family Residence
Materials
- Fiber Cement, Other
- Foundation: Slab
- Roof: Composition
Condition
- Year built: 2001
Utilities & green energy
- Sewer: Septic Tank
- Water: Public
- Utilities for property: Septic Available, Water Available
Community & neighborhood
Security
- Security features: Security System, Smoke Detector(s)
Location
- Region: Prosper
- Subdivision: Rhea Mills Estates
Other
Other facts
- Listing terms: Cash,Conventional,FHA,VA Loan
Price history
| Date | Event | Price |
|---|---|---|
| 6/27/2025 | Sold | -- |
Source: NTREIS #20920132 | ||
| 6/11/2025 | Pending sale | $674,990$275/sqft |
Source: NTREIS #20920132 | ||
| 6/4/2025 | Contingent | $674,990$275/sqft |
Source: NTREIS #20920132 | ||
| 5/5/2025 | Listed for sale | $674,990$275/sqft |
Source: NTREIS #20920132 | ||
| 5/11/2012 | Sold | -- |
Source: Public Record | ||
Public tax history
| Year | Property taxes | Tax assessment |
|---|---|---|
| 2025 | -- | $724,955 +10% |
| 2024 | $11,089 +11.1% | $659,050 +10% |
| 2023 | $9,978 -8.3% | $599,136 +10% |
Find assessor info on the county website
Neighborhood: Rhea Mills
Nearby schools
GreatSchools rating
- 8/10Cynthia A Cockrell Elementary SchoolGrades: PK-5Distance: 0.4 mi
- 9/10Lorene Rogers Middle SchoolGrades: 6-8Distance: 2.7 mi
- 8/10Rock Hill High SchoolGrades: 9-12Distance: 3.1 mi
Schools provided by the listing agent
- Elementary: Cynthia A Cockrell
- Middle: Lorene Rogers
- High: Walnut Grove
- District: Prosper ISD
Source: NTREIS. This data may not be complete. We recommend contacting the local school district to confirm school assignments for this home.
Get a cash offer in 3 minutes
Find out how much your home could sell for in as little as 3 minutes with a no-obligation cash offer.
Estimated market value
$665,300
Get a cash offer in 3 minutes
Find out how much your home could sell for in as little as 3 minutes with a no-obligation cash offer.
Estimated market value
$665,300


