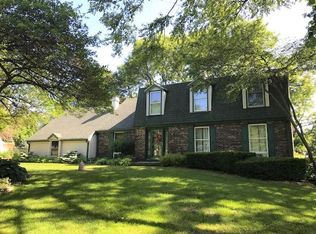This home has everything you're looking for and more!! Settled on just under an acre in serene Catatoga II subdivision this home features a recently updated light and bright kitchen complete with new Corian countertops, stylish backsplash and fresh paint(November 2017) and a recently updated bathroom with newly tiled shower and flooring(November 2017). You won't run out of room in this home with 4 bedrooms, 3 FULL baths, a sub basement with ample storage, and 3 car garage! Pool, hot tub, and large screened patio are perfect for entertaining! Country living yet minutes from city amenities - located just down the road from Randall Rd shopping, restaurants, library, movie theater, and I90!
This property is off market, which means it's not currently listed for sale or rent on Zillow. This may be different from what's available on other websites or public sources.

