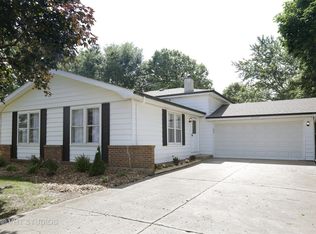Closed
$285,000
9N620 S Water Rd, Elgin, IL 60124
3beds
2,500sqft
Single Family Residence
Built in ----
0.58 Acres Lot
$292,000 Zestimate®
$114/sqft
$3,377 Estimated rent
Home value
$292,000
$263,000 - $324,000
$3,377/mo
Zestimate® history
Loading...
Owner options
Explore your selling options
What's special
The Joshua Owen House is a farmhouse from the mid 1800's. History buffs, and farmhouse fans will really appreciate the details. The wrap around porch welcomes you to this spacious home. The Franklin Stove, and original built-in pantry wow you as you enter. Wood floors in most rooms. Eat-in kitchen and separate dining room for plenty of entertaining space. Windows throughout keep this home nice and bright. One full bathroom on first floor, and 2nd floor en-suite primary bedroom plus full hall bath with the original claw foot tub. Plenty of storage on each level. There is a huge bonus room on each level. The three season room has great views of the gorgeous yard. Fully fenced backyard, and three car garage. Insulation has been blown into the walls for improved efficiency. New well pump in 2024. New water heater 2024. Near Randall Rd corridor, and all the conviniences. Estate sale. Sold as-is.
Zillow last checked: 8 hours ago
Listing updated: May 02, 2025 at 01:01am
Listing courtesy of:
Patricia Ahern 773-771-0534,
@properties Christie's International Real Estate
Bought with:
Jose Herrera
Northlake Realtors
Source: MRED as distributed by MLS GRID,MLS#: 12315044
Facts & features
Interior
Bedrooms & bathrooms
- Bedrooms: 3
- Bathrooms: 3
- Full bathrooms: 3
Primary bedroom
- Features: Bathroom (Full)
- Level: Second
- Area: 221 Square Feet
- Dimensions: 13X17
Bedroom 2
- Features: Flooring (Hardwood)
- Level: Second
- Area: 195 Square Feet
- Dimensions: 13X15
Bedroom 3
- Features: Flooring (Hardwood)
- Level: Second
- Area: 104 Square Feet
- Dimensions: 13X8
Bonus room
- Features: Flooring (Hardwood)
- Level: Main
- Area: 285 Square Feet
- Dimensions: 15X19
Dining room
- Features: Flooring (Hardwood)
- Level: Main
- Area: 240 Square Feet
- Dimensions: 15X16
Family room
- Features: Flooring (Hardwood)
- Level: Main
- Area: 225 Square Feet
- Dimensions: 15X15
Kitchen
- Features: Kitchen (Eating Area-Table Space, SolidSurfaceCounter)
- Level: Main
- Area: 208 Square Feet
- Dimensions: 13X16
Laundry
- Level: Basement
- Area: 100 Square Feet
- Dimensions: 10X10
Living room
- Features: Flooring (Hardwood)
- Level: Main
- Area: 247 Square Feet
- Dimensions: 13X19
Play room
- Features: Flooring (Hardwood)
- Level: Second
- Area: 315 Square Feet
- Dimensions: 15X21
Sun room
- Level: Main
- Area: 195 Square Feet
- Dimensions: 15X13
Heating
- Natural Gas
Cooling
- Central Air
Appliances
- Included: Range, Microwave, Dishwasher, Refrigerator, Washer, Dryer
Features
- 1st Floor Full Bath, Historic/Period Mlwk, Separate Dining Room
- Flooring: Wood
- Basement: Unfinished,Full
- Number of fireplaces: 1
- Fireplace features: Living Room
Interior area
- Total structure area: 3,725
- Total interior livable area: 2,500 sqft
Property
Parking
- Total spaces: 3
- Parking features: Garage Owned, Detached, Garage
- Garage spaces: 3
Accessibility
- Accessibility features: No Disability Access
Features
- Stories: 2
- Fencing: Fenced
Lot
- Size: 0.58 Acres
- Features: Mature Trees
Details
- Parcel number: 0630227046
- Special conditions: None
Construction
Type & style
- Home type: SingleFamily
- Property subtype: Single Family Residence
Materials
- Wood Siding
Condition
- New construction: No
Utilities & green energy
- Sewer: Septic Tank
- Water: Well
Community & neighborhood
Location
- Region: Elgin
- Subdivision: Catatoga
Other
Other facts
- Listing terms: Conventional
- Ownership: Fee Simple
Price history
| Date | Event | Price |
|---|---|---|
| 4/30/2025 | Sold | $285,000+14%$114/sqft |
Source: | ||
| 4/21/2025 | Pending sale | $250,000$100/sqft |
Source: | ||
| 4/1/2025 | Contingent | $250,000$100/sqft |
Source: | ||
| 3/28/2025 | Listed for sale | $250,000$100/sqft |
Source: | ||
Public tax history
| Year | Property taxes | Tax assessment |
|---|---|---|
| 2024 | $6,939 +6.1% | $110,817 +10.7% |
| 2023 | $6,542 +2.1% | $100,115 +9.7% |
| 2022 | $6,406 +6.7% | $91,288 +7% |
Find assessor info on the county website
Neighborhood: 60124
Nearby schools
GreatSchools rating
- 3/10Otter Creek Elementary SchoolGrades: K-6Distance: 1.2 mi
- 1/10Abbott Middle SchoolGrades: 7-8Distance: 3.5 mi
- 6/10South Elgin High SchoolGrades: 9-12Distance: 4 mi
Schools provided by the listing agent
- Elementary: Otter Creek Elementary School
- Middle: Abbott Middle School
- High: South Elgin High School
- District: 46
Source: MRED as distributed by MLS GRID. This data may not be complete. We recommend contacting the local school district to confirm school assignments for this home.
Get a cash offer in 3 minutes
Find out how much your home could sell for in as little as 3 minutes with a no-obligation cash offer.
Estimated market value$292,000
Get a cash offer in 3 minutes
Find out how much your home could sell for in as little as 3 minutes with a no-obligation cash offer.
Estimated market value
$292,000
