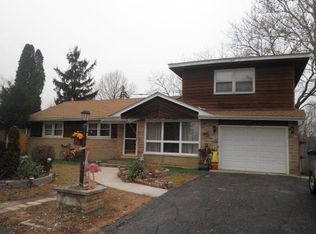Closed
$370,000
Addison, IL 60101
4beds
1,092sqft
Single Family Residence
Built in 1959
0.26 Acres Lot
$391,300 Zestimate®
$339/sqft
$2,709 Estimated rent
Home value
$391,300
$372,000 - $411,000
$2,709/mo
Zestimate® history
Loading...
Owner options
Explore your selling options
What's special
COME AND SEE THIS BEAUTIFUL 4 BEDROOM 2 BATH 2 CAR GARAGE BRICK RANCH HOUSE RECENTLY RENOVATED, KITCHEN, BATHS, FLOORS, HRW FLR UNDER BEDROOM CARPET, DRESSING AREA IN MASTER BADROOM WITH A HUGHE WALK IN CLOSET, KITCHEN HAS TALL CABINETS SS APPLIANCES, WHITE QUARTZ COUNTER TOP INCLUDING QUARTZ BACK SPLASH, EXTRA OR BONUS ROOM CAN BE FAMILY ROOM OR OFFICE IN MAIN LEVEL, 2 CAR ATTACHED GAR WITH REMOTE CONTROL, LONG DRIVEWAY HOLD ABOUT 6 TO 8 CARS, NEW WATER SOFTNER, FULL FINISHED BASEMENT AND MUCH MORE NOTHING TO DO BUT ENJOY THIS COZY BEAUTIFUL HOME. LISTING AGENT RELATED TO CO-OWNER.
Zillow last checked: 8 hours ago
Listing updated: October 14, 2023 at 12:47pm
Listing courtesy of:
Charo Fiorenzo 630-870-1000,
Smart Home Realty
Bought with:
Dana Anest
Access Real Estate Inc
Dana Anest
Access Real Estate Inc
Source: MRED as distributed by MLS GRID,MLS#: 11828711
Facts & features
Interior
Bedrooms & bathrooms
- Bedrooms: 4
- Bathrooms: 2
- Full bathrooms: 2
Primary bedroom
- Features: Flooring (Carpet)
- Level: Main
- Area: 140 Square Feet
- Dimensions: 14X10
Bedroom 2
- Features: Flooring (Carpet)
- Level: Main
- Area: 100 Square Feet
- Dimensions: 10X10
Bedroom 3
- Features: Flooring (Carpet)
- Level: Main
- Area: 100 Square Feet
- Dimensions: 10X10
Bedroom 4
- Features: Flooring (Vinyl)
- Level: Basement
- Area: 170 Square Feet
- Dimensions: 17X10
Breakfast room
- Features: Flooring (Vinyl)
- Level: Main
- Area: 289 Square Feet
- Dimensions: 17X17
Family room
- Features: Flooring (Vinyl)
- Level: Basement
- Area: 374 Square Feet
- Dimensions: 22X17
Kitchen
- Features: Kitchen (Island, Pantry-Closet, Updated Kitchen), Flooring (Other)
- Level: Main
- Area: 154 Square Feet
- Dimensions: 14X11
Laundry
- Features: Flooring (Other)
- Level: Basement
- Area: 154 Square Feet
- Dimensions: 22X07
Living room
- Features: Flooring (Hardwood)
- Level: Main
- Area: 208 Square Feet
- Dimensions: 16X13
Storage
- Features: Flooring (Other)
- Level: Basement
- Area: 80 Square Feet
- Dimensions: 16X05
Walk in closet
- Features: Flooring (Carpet)
- Level: Main
- Area: 80 Square Feet
- Dimensions: 10X08
Heating
- Natural Gas, Forced Air
Cooling
- Central Air
Appliances
- Included: Range, Microwave, Dishwasher, Refrigerator, Washer, Dryer, Stainless Steel Appliance(s), Water Softener Owned, Humidifier
- Laundry: Gas Dryer Hookup
Features
- 1st Floor Bedroom, Walk-In Closet(s), Open Floorplan, Special Millwork, Pantry
- Flooring: Hardwood
- Basement: Finished,Full
Interior area
- Total structure area: 2,042
- Total interior livable area: 1,092 sqft
- Finished area below ground: 950
Property
Parking
- Total spaces: 2
- Parking features: Asphalt, Garage Door Opener, On Site, Garage Owned, Attached, Garage
- Attached garage spaces: 2
- Has uncovered spaces: Yes
Accessibility
- Accessibility features: No Disability Access
Features
- Stories: 1
Lot
- Size: 0.26 Acres
- Dimensions: 153X74
Details
- Parcel number: 0320312013
- Special conditions: None
- Other equipment: Water-Softener Owned, Ceiling Fan(s), Sump Pump
Construction
Type & style
- Home type: SingleFamily
- Architectural style: Ranch
- Property subtype: Single Family Residence
Materials
- Brick
- Roof: Asphalt
Condition
- New construction: No
- Year built: 1959
- Major remodel year: 2023
Details
- Builder model: RANCH
Utilities & green energy
- Electric: Circuit Breakers, 100 Amp Service
- Sewer: Septic Tank
- Water: Well
Community & neighborhood
Location
- Region: Addison
HOA & financial
HOA
- Services included: None
Other
Other facts
- Listing terms: Conventional
- Ownership: Fee Simple
Price history
| Date | Event | Price |
|---|---|---|
| 10/13/2023 | Sold | $370,000-2.4%$339/sqft |
Source: | ||
| 8/21/2023 | Contingent | $379,000$347/sqft |
Source: | ||
| 8/18/2023 | Price change | $379,000-1.6%$347/sqft |
Source: | ||
| 8/3/2023 | Price change | $385,000-2.5%$353/sqft |
Source: | ||
| 7/11/2023 | Listed for sale | $395,000+102.6%$362/sqft |
Source: | ||
Public tax history
| Year | Property taxes | Tax assessment |
|---|---|---|
| 2024 | $5,188 +4.3% | $86,382 +8.8% |
| 2023 | $4,974 +3.1% | $79,410 +2.5% |
| 2022 | $4,826 +4.5% | $77,440 +4.4% |
Neighborhood: 60101
Nearby schools
GreatSchools rating
- 5/10Wesley Elementary SchoolGrades: K-5Distance: 0.4 mi
- 6/10Indian Trail Jr High SchoolGrades: 6-8Distance: 0.7 mi
- 8/10Addison Trail High SchoolGrades: 9-12Distance: 0.8 mi
Schools provided by the listing agent
- Elementary: Wesley Elementary School
- Middle: Indian Trail Junior High School
- High: Addison Trail High School
- District: 4
Source: MRED as distributed by MLS GRID. This data may not be complete. We recommend contacting the local school district to confirm school assignments for this home.
Get a cash offer in 3 minutes
Find out how much your home could sell for in as little as 3 minutes with a no-obligation cash offer.
Estimated market value
$391,300
