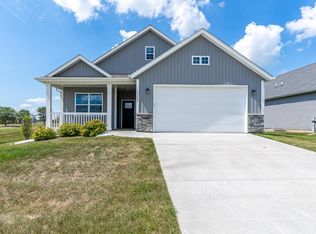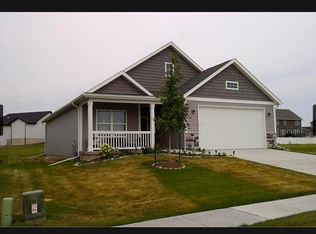The Bolton maximizes the use of this 1,594 square foot Villa. The eat-in-kitchen open to the large great room is ideal for entertaining. Whether cozied up by the built-in fireplace or enjoying company on the optional covered patio or four seasons room, you'll enjoy this open concept floor plan. The master suite is located opposite of the second/guest bedroom, in the rear of the Villa, with a private bath, large walk-in closet, and a beautiful tray ceiling, makes this space feel very spacious.As always, if more space is what you're looking for, our standard 9-foot ceilings makes finishing the basement a breeze. Adding a third bedroom, den or office with a large walk-in closet, a full bath and a large rec room would really transform the usable space in this spacious Villa basement.
This property is off market, which means it's not currently listed for sale or rent on Zillow. This may be different from what's available on other websites or public sources.


