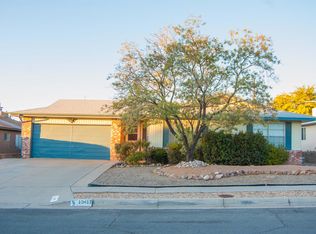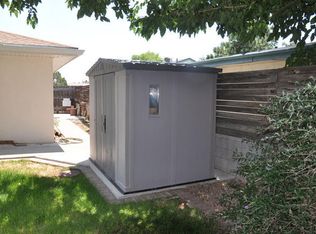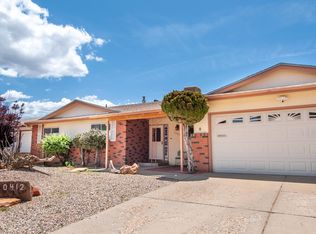Sold on 04/16/25
Price Unknown
Albuquerque, NM 87111
4beds
2,004sqft
Single Family Residence
Built in 1964
8,276.4 Square Feet Lot
$375,600 Zestimate®
$--/sqft
$2,444 Estimated rent
Home value
$375,600
$342,000 - $409,000
$2,444/mo
Zestimate® history
Loading...
Owner options
Explore your selling options
What's special
Second Owner Since the Mid 1960's. Formal Living Room and Formal Dining Room. The Family Room with a Fireplace is Open to the Kitchen and Has Sliding Glass Doors Out to The Great Backyard Including Grass, Auto Sprinklers and a 31x10 Foot Covered Patio. 4th Bedroom off of Family Room Makes a Great Office. Need An Extra Long Garage for your Truck or Toys? Here It Is. 27 Feet Deep With Lots of Shelving and Storage. Storage in Attic 660 ft & seller added plywood flooring. This Location is Ideal for Its Proximity to Eateries (Farina Alto, Dions, Il Vicino, Flying Star, El Patron, Applebee's) and Grocery Shopping (Smiths, Albertsons, Sprouts, Walmart). Lowes and Defined Fitness are Close By.
Zillow last checked: 8 hours ago
Listing updated: November 08, 2025 at 01:34pm
Listed by:
Debbie Hudson 505-299-2701,
Debbie Hudson Real Estate Inc.
Bought with:
Elena Maria P. Hernandez, 51815
Homewise
Source: SWMLS,MLS#: 1078975
Facts & features
Interior
Bedrooms & bathrooms
- Bedrooms: 4
- Bathrooms: 2
- Full bathrooms: 2
Primary bedroom
- Level: Main
- Area: 143
- Dimensions: 13 x 11
Bedroom 2
- Level: Main
- Area: 110
- Dimensions: 11 x 10
Bedroom 4
- Description: This Would Be a Good Office off of the Family Room
- Level: Main
- Area: 132
- Dimensions: This Would Be a Good Office off of the Family Room
Dining room
- Level: Main
- Area: 100
- Dimensions: 10 x 10
Family room
- Level: Main
- Area: 364
- Dimensions: 28 x 13
Family room
- Level: Main
- Area: 110
- Dimensions: 11 x 10
Kitchen
- Level: Main
- Area: 120
- Dimensions: 12 x 10
Living room
- Level: Main
- Area: 252
- Dimensions: 18 x 14
Heating
- Central, Forced Air, Natural Gas
Cooling
- Evaporative Cooling, Roof Turbine(s)
Appliances
- Included: Built-In Electric Range, Dryer, Dishwasher, Disposal, Refrigerator, Water Softener Owned
- Laundry: Washer Hookup, Dryer Hookup, ElectricDryer Hookup
Features
- Ceiling Fan(s), Entrance Foyer, Family/Dining Room, Home Office, Living/Dining Room, Multiple Living Areas, Main Level Primary, Skylights, Tub Shower
- Flooring: Carpet, Concrete, Tile
- Windows: Metal, Single Pane, Thermal Windows, Skylight(s)
- Has basement: No
- Number of fireplaces: 1
- Fireplace features: Gas Log
Interior area
- Total structure area: 2,004
- Total interior livable area: 2,004 sqft
Property
Parking
- Total spaces: 2
- Parking features: Attached, Garage, Garage Door Opener, Oversized
- Attached garage spaces: 2
Accessibility
- Accessibility features: None
Features
- Levels: One
- Stories: 1
- Patio & porch: Covered, Patio
- Exterior features: Private Yard, Sprinkler/Irrigation
- Fencing: Wall
Lot
- Size: 8,276 sqft
- Features: Sprinklers In Rear, Lawn, Sprinklers Automatic, Sprinkler System
Details
- Parcel number: 102106029546910804
- Zoning description: R-1C*
Construction
Type & style
- Home type: SingleFamily
- Property subtype: Single Family Residence
Materials
- Brick Veneer, Frame, Stucco
- Roof: Pitched,Shingle
Condition
- Resale
- New construction: No
- Year built: 1964
Utilities & green energy
- Sewer: Public Sewer
- Water: Public
- Utilities for property: Electricity Connected, Natural Gas Connected, Sewer Available, Sewer Connected, Water Available
Green energy
- Energy generation: None
Community & neighborhood
Location
- Region: Albuquerque
Other
Other facts
- Listing terms: Cash,Conventional,FHA,VA Loan
Price history
| Date | Event | Price |
|---|---|---|
| 4/16/2025 | Sold | -- |
Source: | ||
| 3/12/2025 | Pending sale | $375,000$187/sqft |
Source: | ||
| 3/8/2025 | Listed for sale | $375,000$187/sqft |
Source: | ||
Public tax history
| Year | Property taxes | Tax assessment |
|---|---|---|
| 2024 | $2,686 +2% | $69,659 +3% |
| 2023 | $2,634 +107.6% | $67,631 +3% |
| 2022 | $1,269 -48.1% | $65,662 +3% |
Neighborhood: Cielito Lindo
Nearby schools
GreatSchools rating
- 7/10Mitchell Elementary SchoolGrades: K-5Distance: 0.4 mi
- 5/10Eldorado High SchoolGrades: PK-12Distance: 0.6 mi
- 8/10Hoover Middle SchoolGrades: 6-8Distance: 1.1 mi
Schools provided by the listing agent
- Elementary: Mitchell
- Middle: Hoover
- High: Eldorado
Source: SWMLS. This data may not be complete. We recommend contacting the local school district to confirm school assignments for this home.
Get a cash offer in 3 minutes
Find out how much your home could sell for in as little as 3 minutes with a no-obligation cash offer.
Estimated market value
$375,600
Get a cash offer in 3 minutes
Find out how much your home could sell for in as little as 3 minutes with a no-obligation cash offer.
Estimated market value
$375,600


